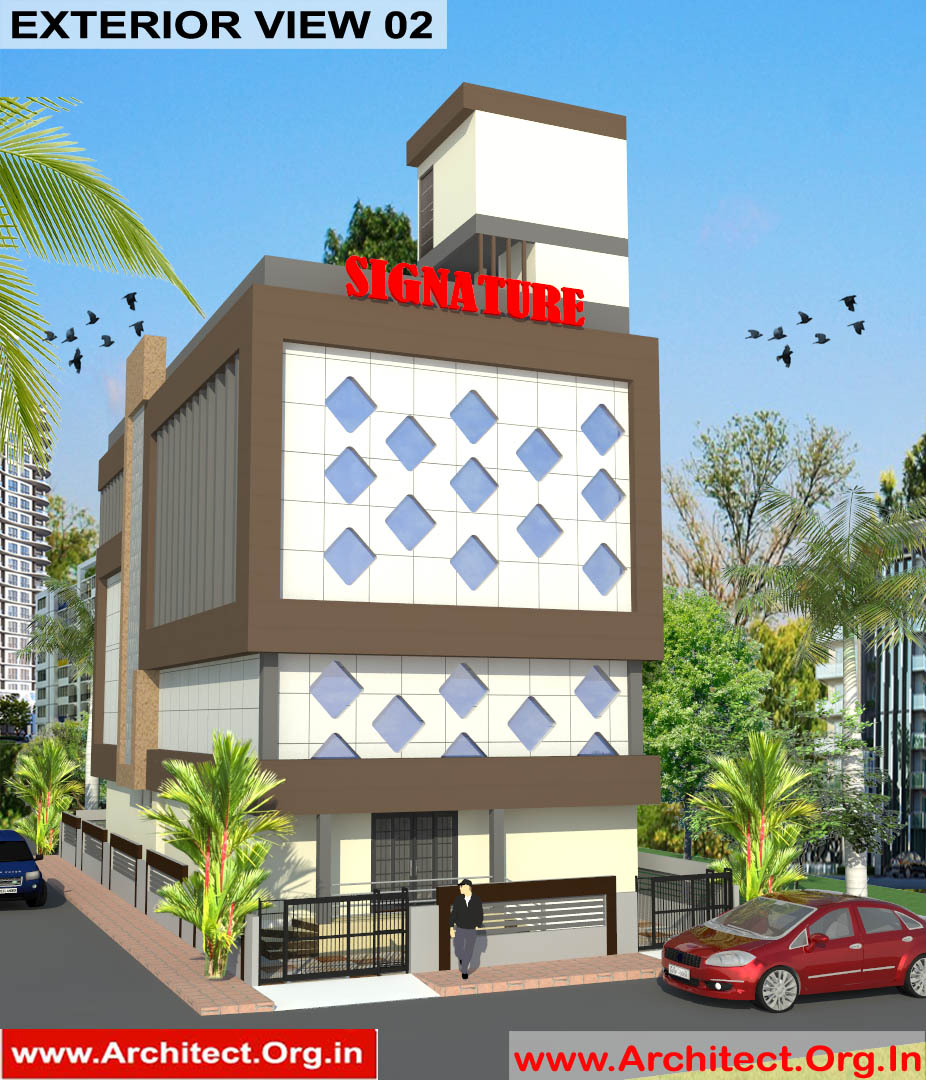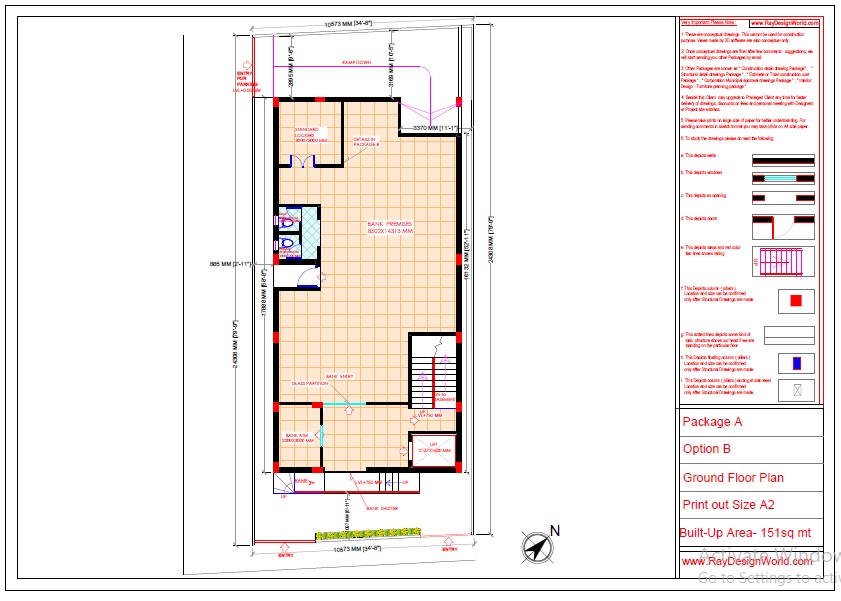
Commercial Complex Design – Ground floor plan- Indranagar Lucknow UP – Mr. Abhishek Singh 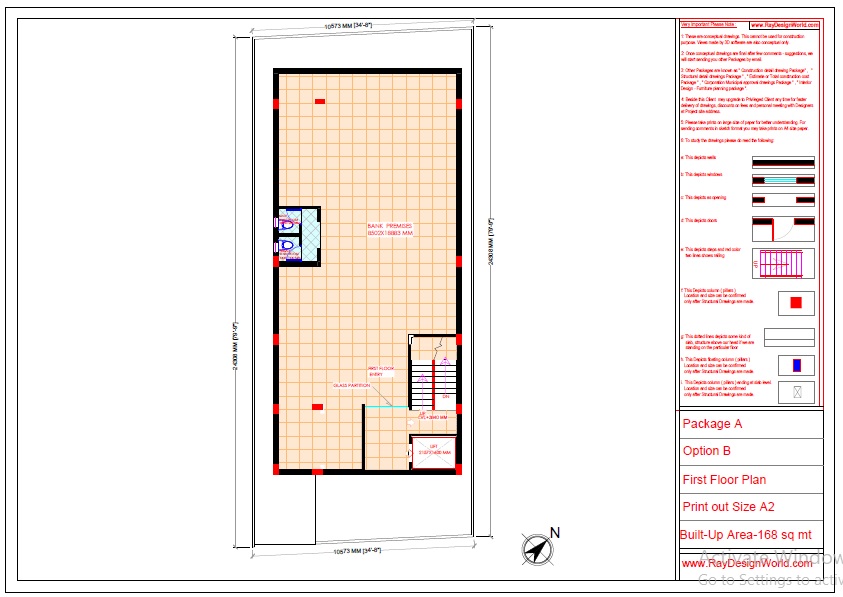
Commercial Complex Design -First floor plan- Indranagar Lucknow UP – Mr. Abhishek Singh 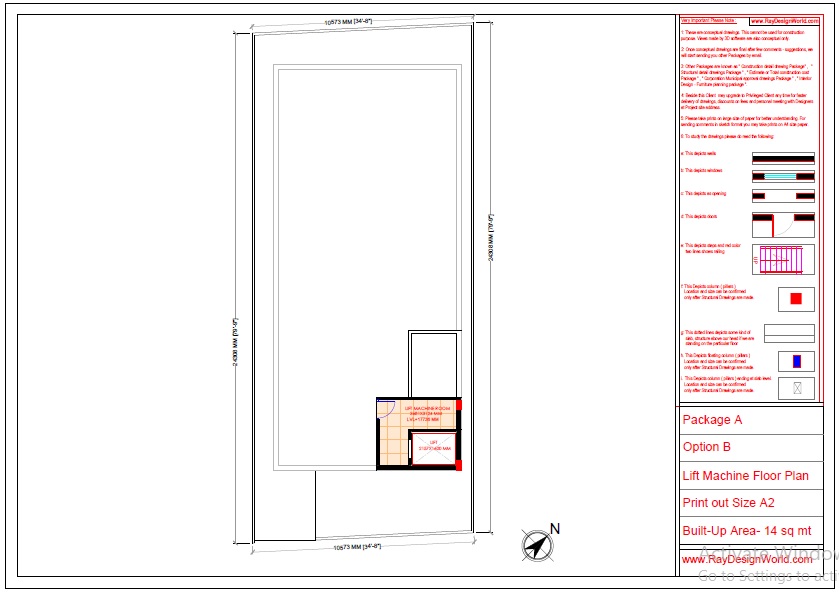
Commercial Complex Design-Lift machine floor – Indranagar Lucknow UP – Mr. Abhishek Singh 
Commercial Complex Design -Second floor plan- Indranagar Lucknow UP – Mr. Abhishek Singh 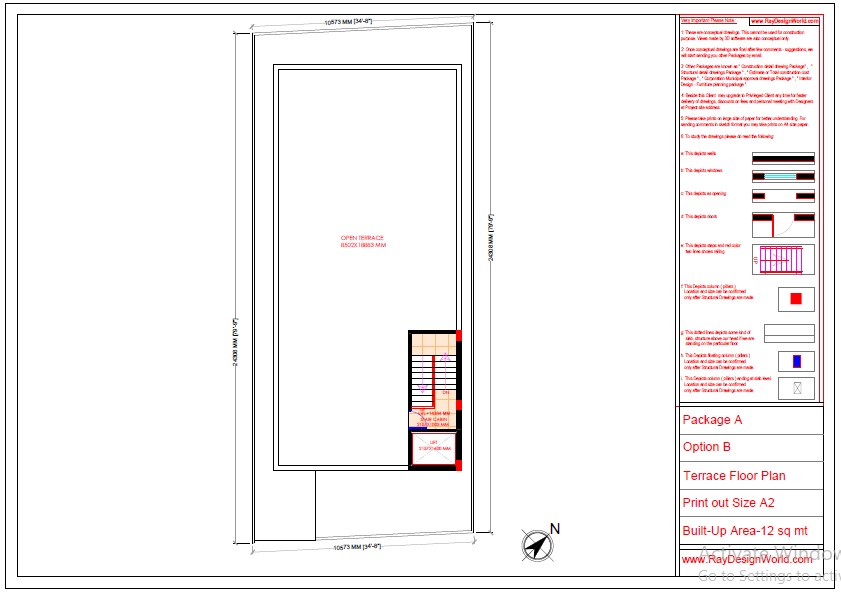
Commercial Complex Design-terrace floor plan – Indranagar Lucknow UP – Mr. Abhishek Singh 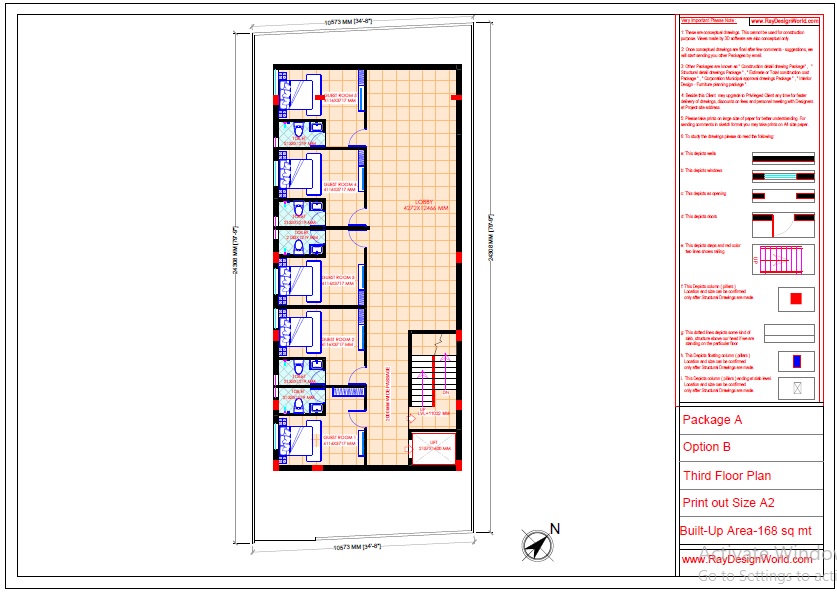
Commercial Complex Design-Third floor Plan – Indranagar Lucknow UP – Mr. Abhishek Singh 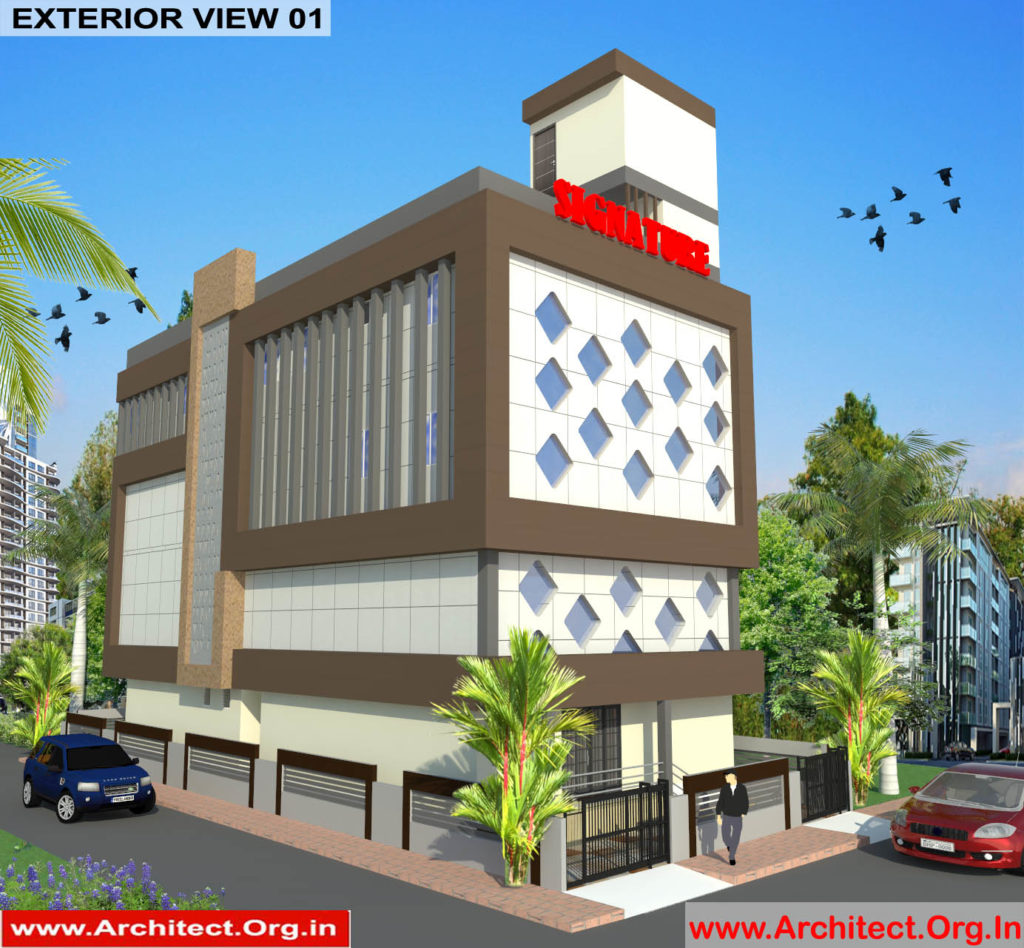
Commercial Complex Design-3D Exterior View 01 – Indranagar Lucknow UP – Mr. Abhishek Singh 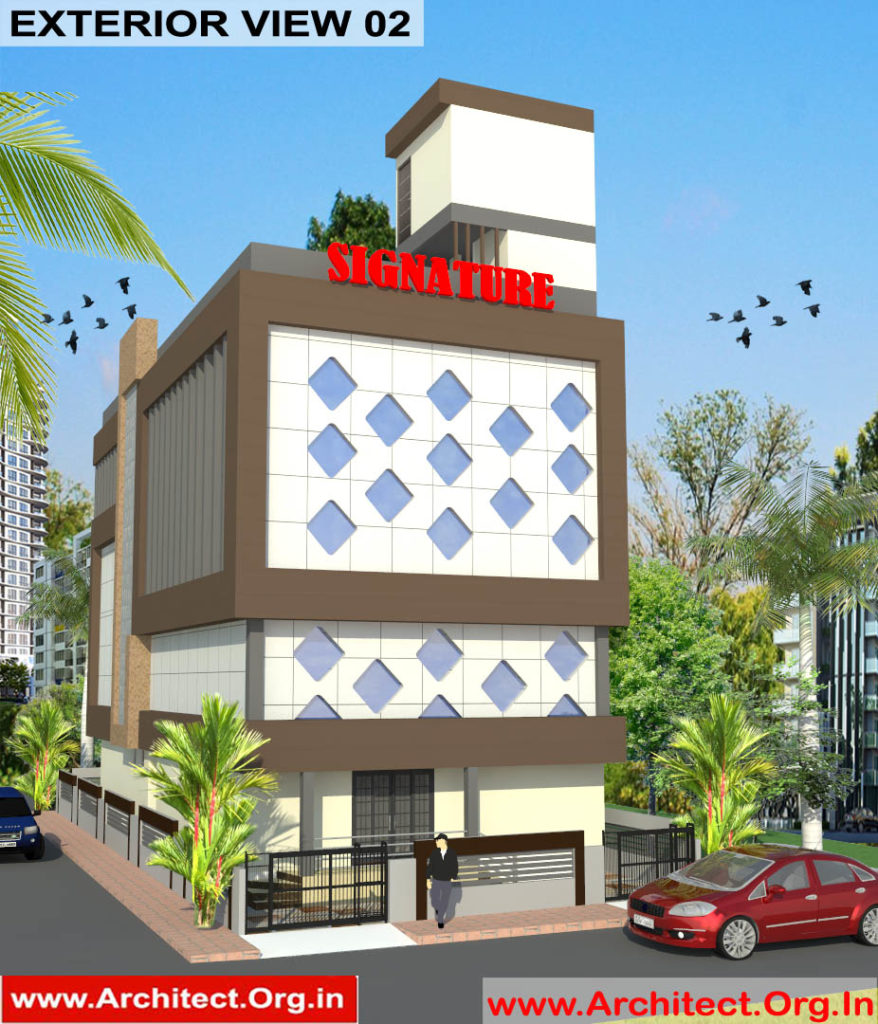
Commercial Complex Design-3D Exterior View 02 – Indranagar Lucknow UP – Mr. Abhishek Singh 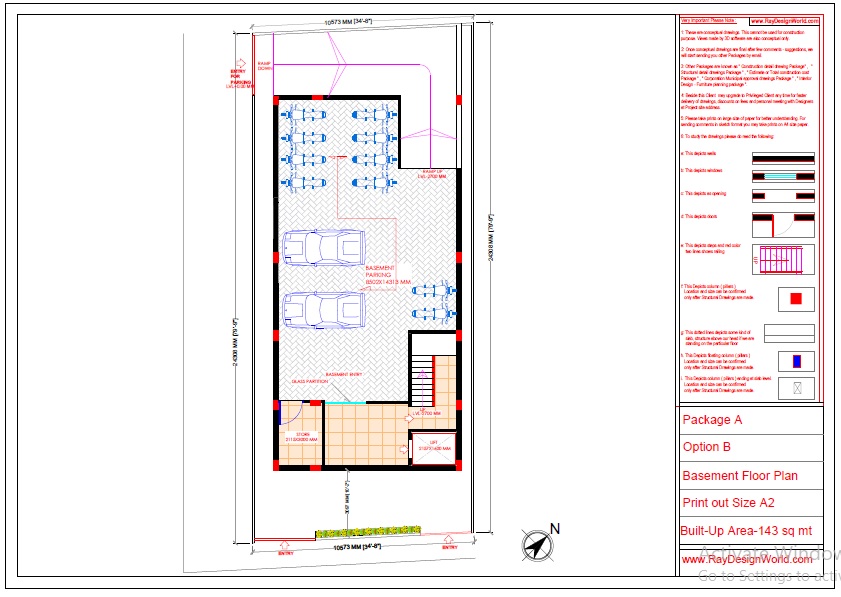
Commercial Complex Design-Basement floor Plan – Indranagar Lucknow UP – Mr. Abhishek Singh
- A commercial complex designed in qundrangular plot.
- South side and west side main road abutting the plot.
- It is Basement + Ground +3 floors structure.
- For access basement we have designed Ramp from west side road.
- Parking designed in basement for access ground floor we have designed lift and staircase.
- On Ground floor we have designed small room for ATM, Big space for Bank use , On first floor we have planned space for bank.
- On second floor we have designed planned Banquet hall, kitchen and common toilet.
- On Third floor we have planned Guest rooms
- There is designed Lobby and 5 NOS of Guest rooms with attached toilet.
- On Terrace floor we have designed staircabin and other space use open terrace.
- For exterior we have use brown and white colour ACP sheet cladding.
- We do specialized Planning for Indians living abroad. #ArchitectsForNRI #Architect.Org.In . You may also whatsApp us your requirements and plot size at +919909982634
