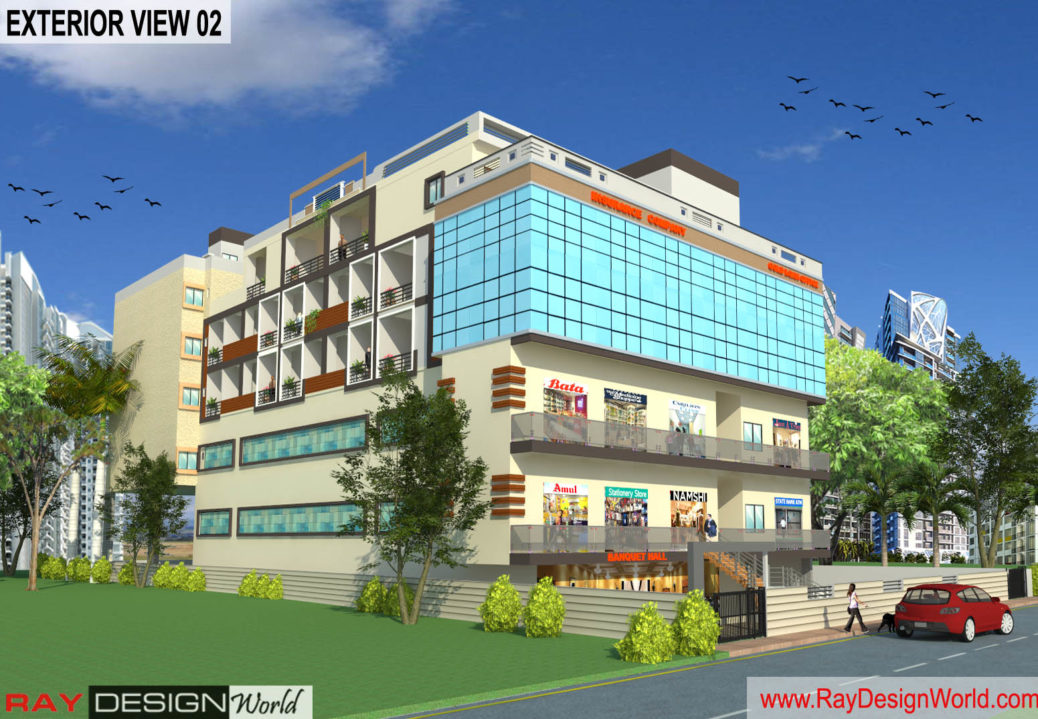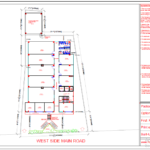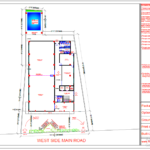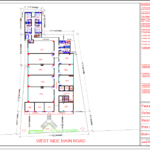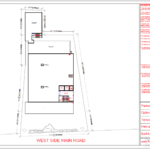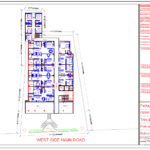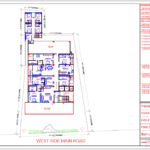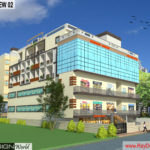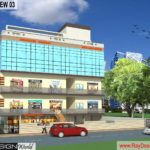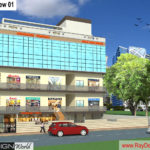- Commercial cum Residential Complex – First Floor Plan- Vashi Mumbai- Mr.Rakesh Kapri
- Commercial cum Residential Complex – Ground Floor Plan- Vashi Mumbai- Mr.Rakesh Kapri
- Commercial cum Residential Complex – Second Floor Plan- Vashi Mumbai- Mr.Rakesh Kapri
- Commercial cum Residential Complex – Terrace Floor Plan- Vashi Mumbai- Mr.Rakesh Kapri
- Commercial cum Residential Complex – Third and Fourth Floor Plan- Vashi Mumbai- Mr.Rakesh Kapri
- Commercial cum Residential Complex – Fifth Floor Plan- Vashi Mumbai- Mr.Rakesh Kapri
- Commercial cum Residential Complex – 3D Exterior View 02 – Vashi Mumbai- Mr.Rakesh Kapri
- Commercial cum Residential Complex – 3D Exterior View 03 – Vashi Mumbai- Mr.Rakesh Kapri
- Commercial cum Residential Complex – 3D Exterior View 01 – Vashi Mumbai- Mr.Rakesh Kapri
A Commercial complex designed in irregular plot. It abuts to main road in west side. The plot has access from the west side main road. Plot level is -6’ deep from main road level. So , From the entry and exit we have designed slop flooring.
On Ground floor we have designed 2 Banquets halls with Dinning Hall and Kitchen. Small admin office designed on this floor. In back side part we have design washrooms for Man and Woman. In North – East side corner we have designed swimming pool.
For access first floor we have designed staircase and 2 lifts.
On first floor front side , We have designed shops and Male – Female washrooms for customers and Shopkeepers.
Second floor we have designed same as First floor .on this floor back side part we have designed 4 Guest rooms with attached toilet.
On Third floor we have designed 5 Nos.of 1BHK flats , 4 Nos. of Suit rooms and 4 Nos. of Guest rooms with attached toilet.
on this floor front side we have design space for Insurance office or bank .
Third floor and Fourth floor planning we have do same design.
On Terrace floor we have designed stair cabin and on this floor we have designed Lift machine room.
For Exterior design we have used glass panelling on front side. We have use Grey, White and Brown color scheme for exterior.
We do specialized Planning for Indians living abroad. #ArchitectsForNRI #Architect.Org.In . You may also whatsApp us your requirements and plot size at +919909982634
