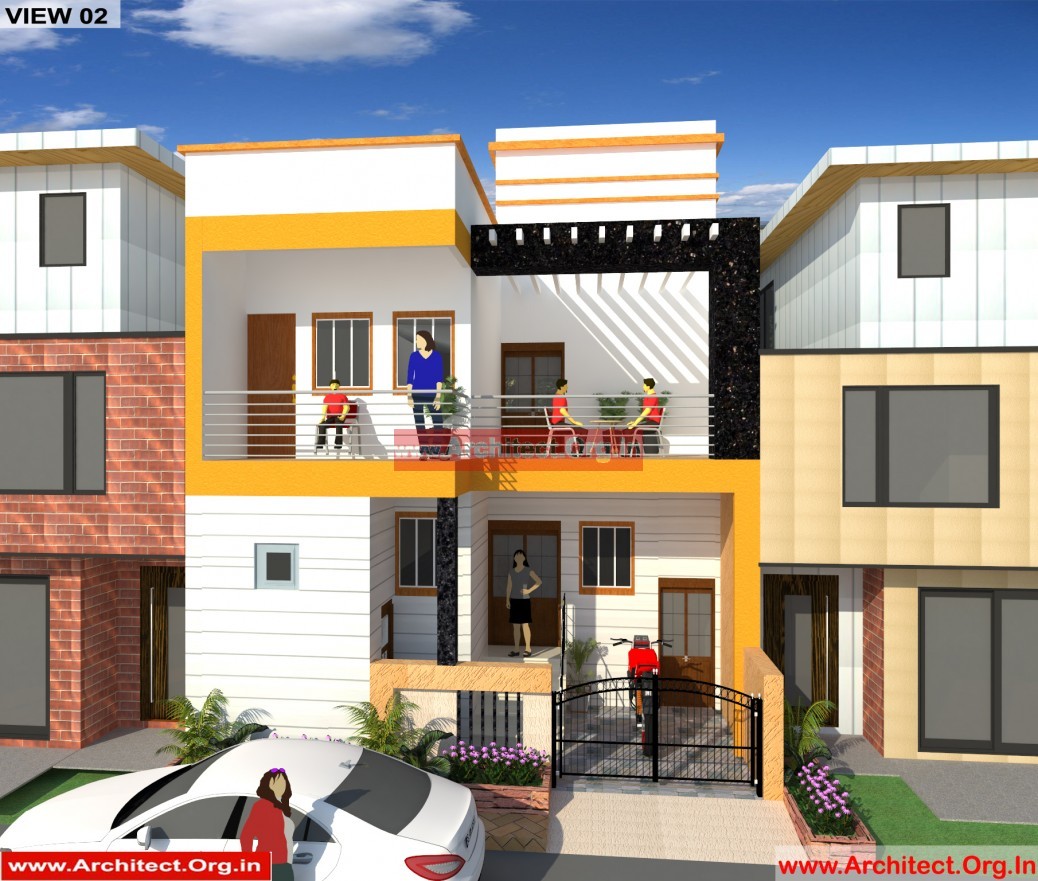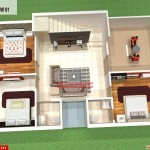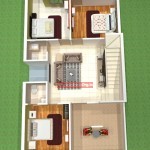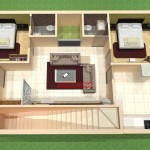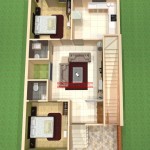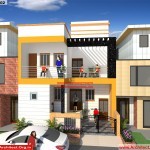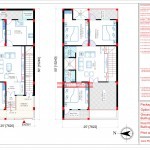A Bungalow Designed on a Plot of size (25′ X 50′), Abutting to a main road in west direction. As it is a common wall plot, It seems to be located in a city core.
The bungalow has a small Parking area of (10′ X 8′-2″) in front of the main gate. The Bungalow is accessed through a stepped entrance connected to a foyer which opens in a hall. This hall acts as a transition space which provides access to other Areas such as a Kitchen with wash area in an open passage, a master bedroom with attached pooja room, a common toilet & bathroom & one more bedroom with attached toilet/bathroom. It also has a toilet in frontsetback on ground.
First floor is accessed from the parking area which is placed in southern setback and reaches to a similar kind of hall, which Provides access to a common toilet & 3 bedrooms, one of which has an attached toilet /Bathroom and a balcony & one more of them also has a balcony in rear side. This hall also has an open terrace attached to it in front side.Above this floor is a terrace area which has a stair cabin & two ducts.
It is a well designed Bungalow which Provides all facilities without letting the owner to compromise in any case
We do specialized Planning for Indians living abroad. #ArchitectsForNRI #Architect.Org.In . You may also whatsApp us your requirements and plot size at +919909982634
