Best Hospital Design in 4590 square feet – 220
₹999.00 – ₹6,500.00
Description
- It is G + 1 structure.
- On Ground floor we have designed consulting room, reception, waiting, toilets, general ward.
- On first floor we have designed Nurse station, Special rooms, general ward and toilets.
Additional information
| choose one of them | Readymade plans, Customize this planning |
|---|
Only logged in customers who have purchased this product may leave a review.
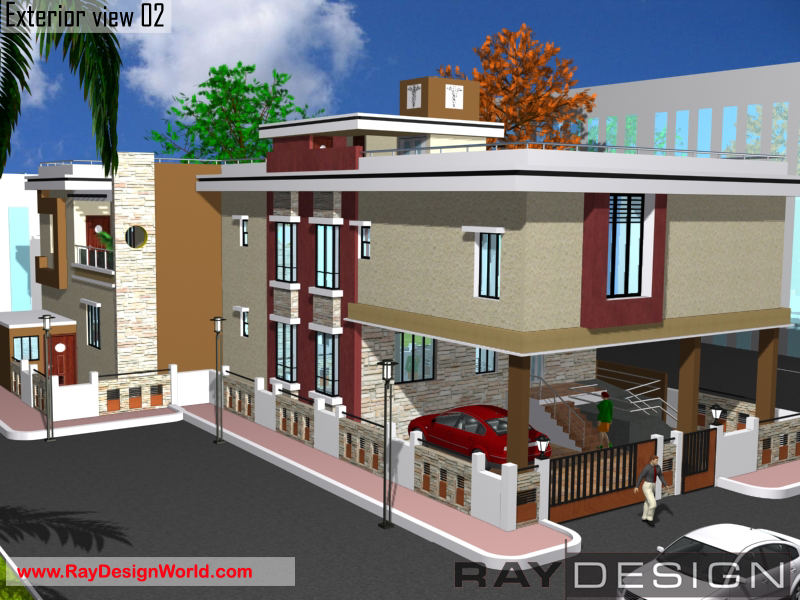

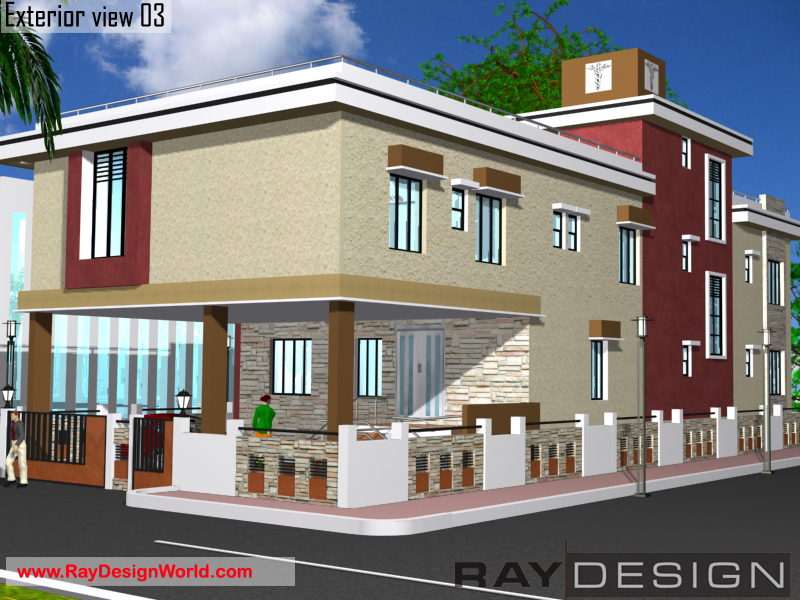
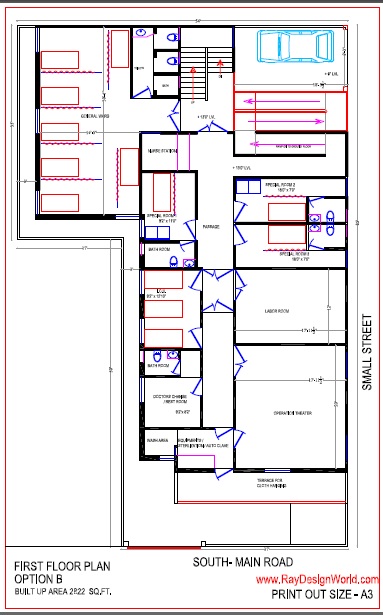
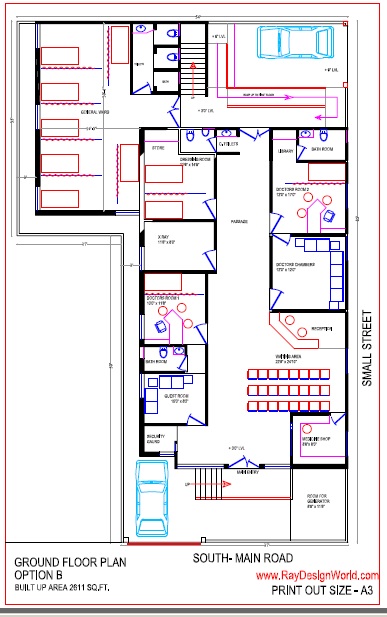
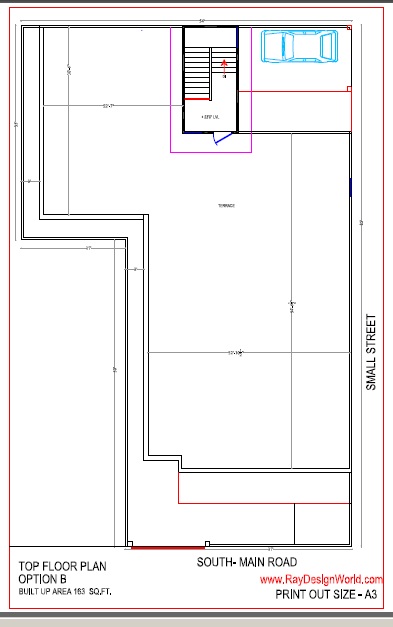
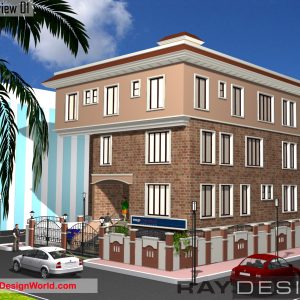
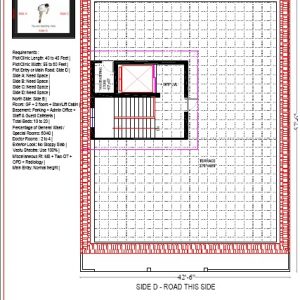
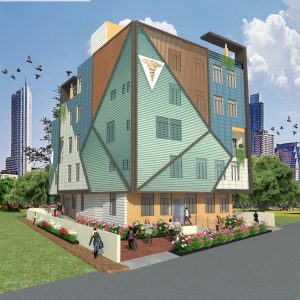
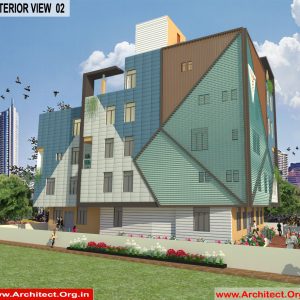
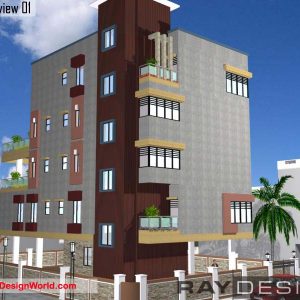
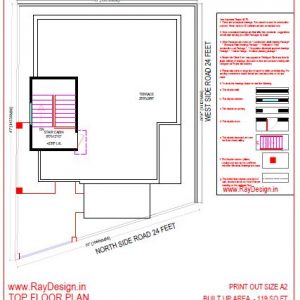
Reviews
There are no reviews yet.