Best Shop Interior Design – House in 1412 square feet – 201
₹999.00 – ₹7,800.00
Description
We have designed the Interior part of a shop for Grocery, daily food, confectionery, stationary, clothes and daily needs.
This is planned in 25’0″ X 56’6″ big hall . In this hall we have arranged spaces for shelfs, cold storage , freeze for cold drinks and Big baskets for grains .
We have arranged small Godown and office for Owner and 2 toilets for male and female .
We have used Shop Exterior Color that is Red and Yellow . This looks very Attractive .
Additional information
| choose one of them | Readymade plans, Customize this planning |
|---|
Only logged in customers who have purchased this product may leave a review.
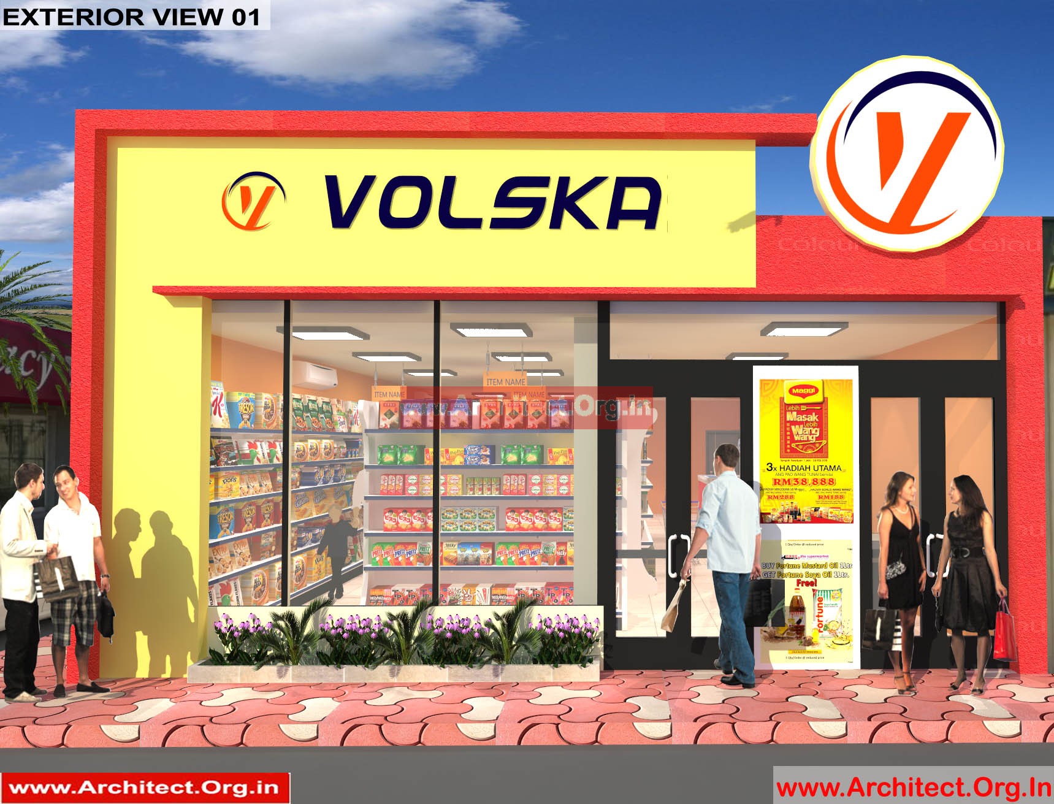
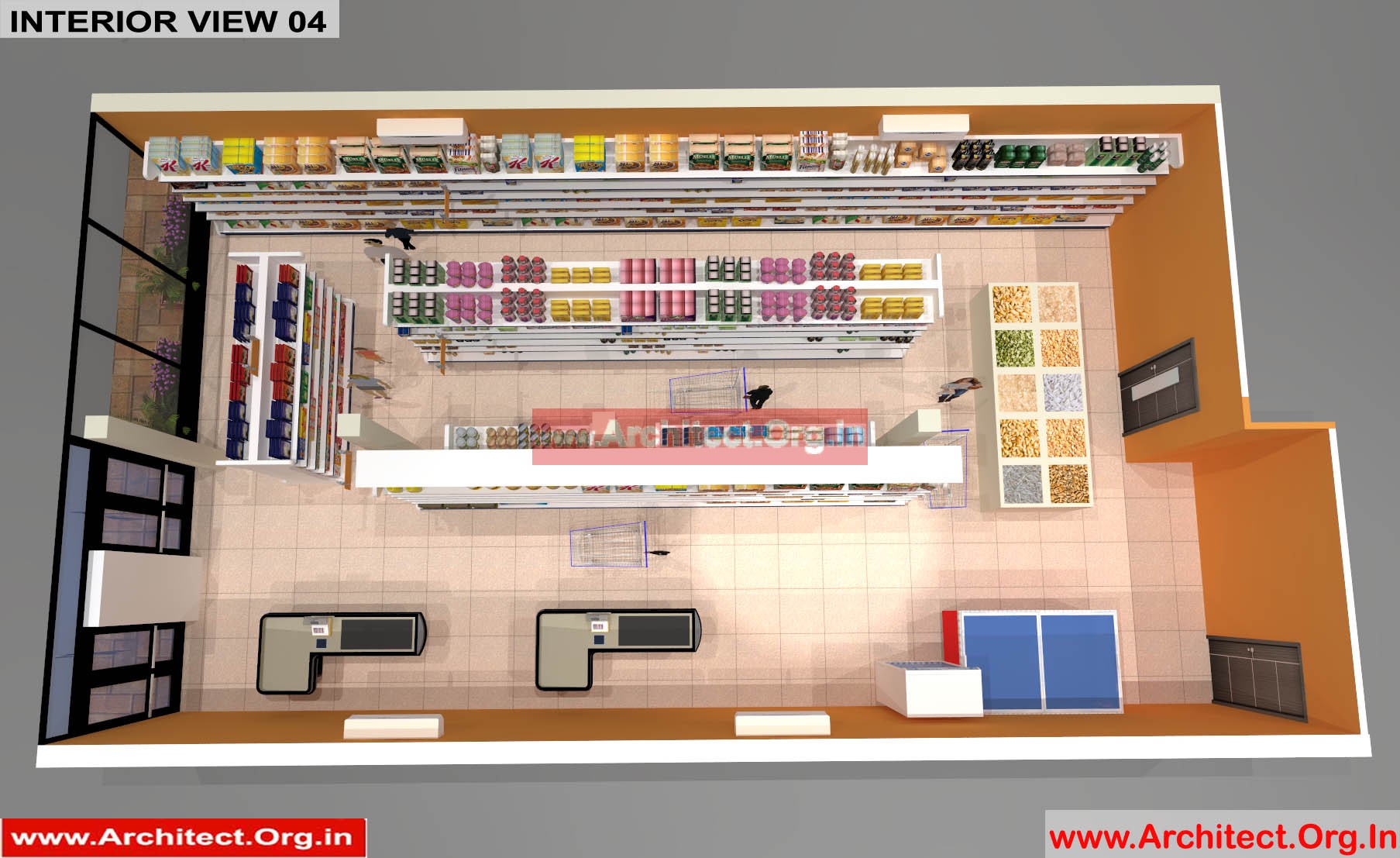
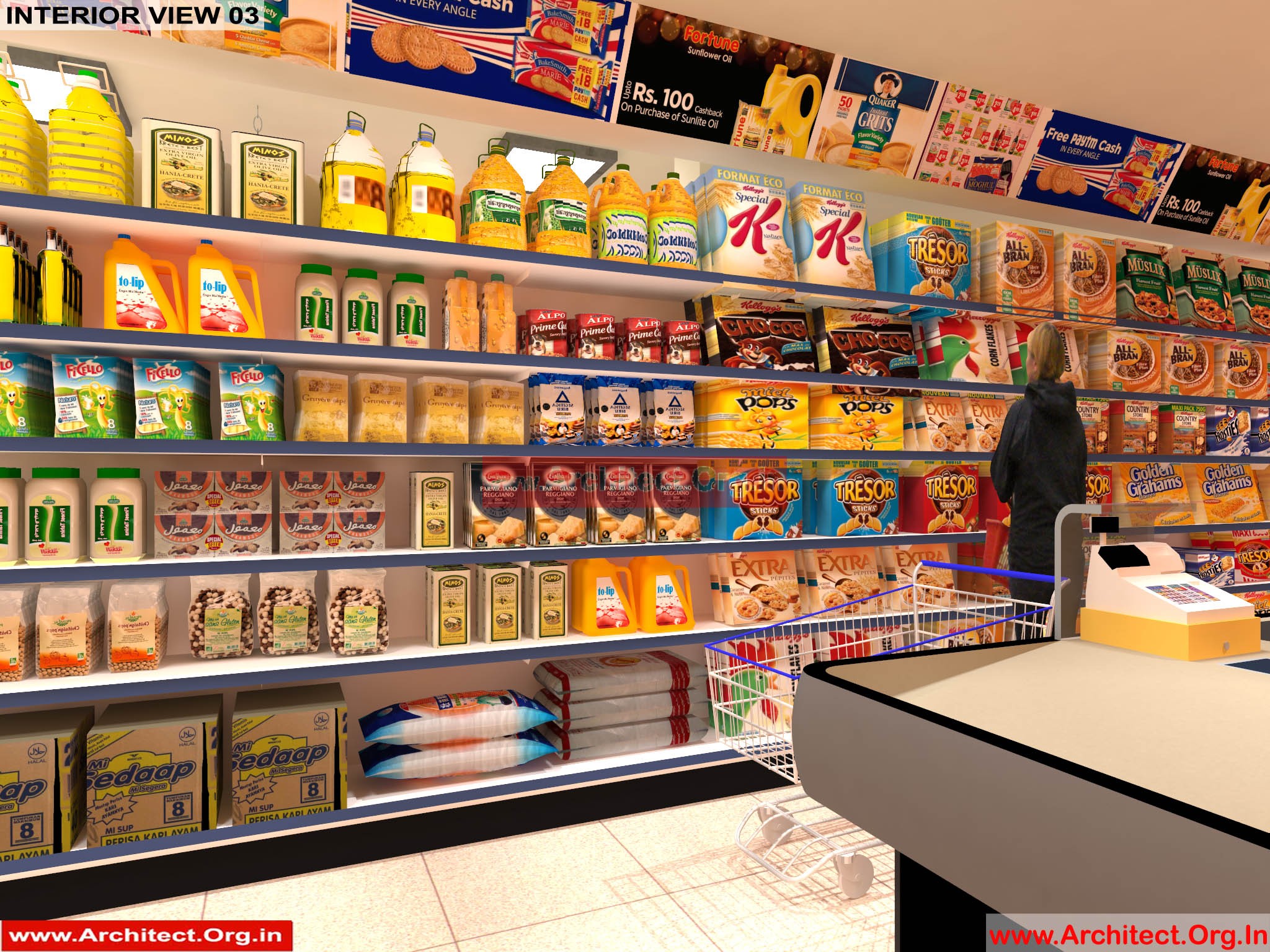
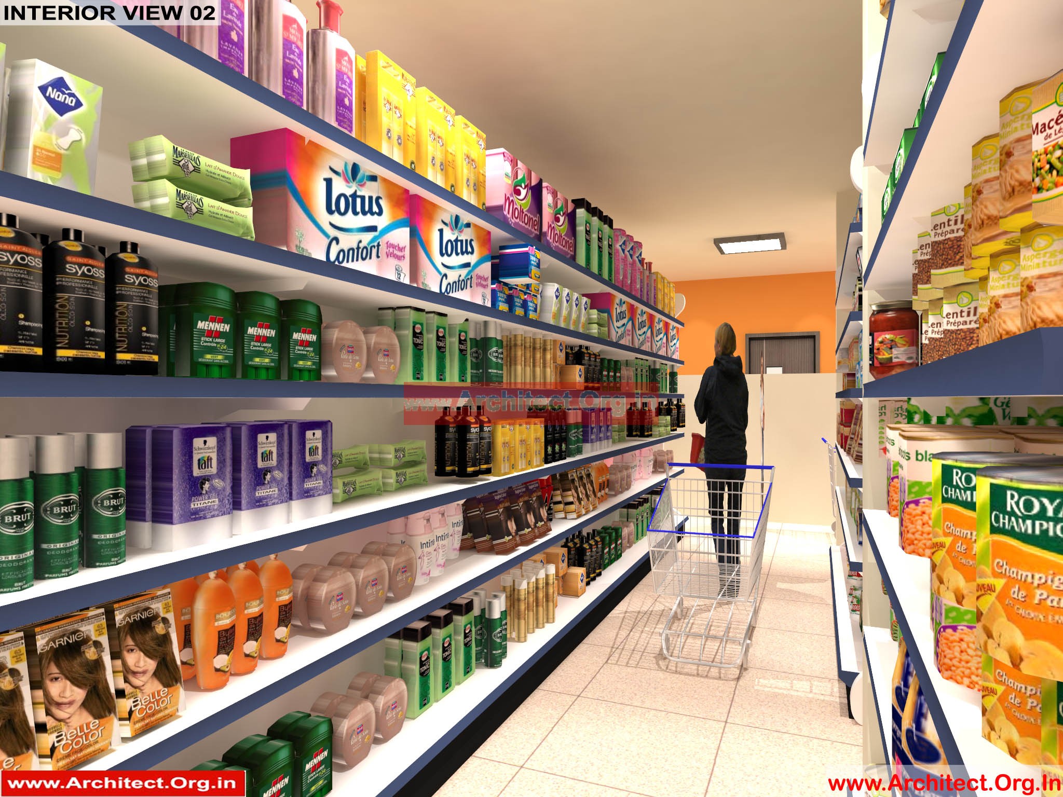
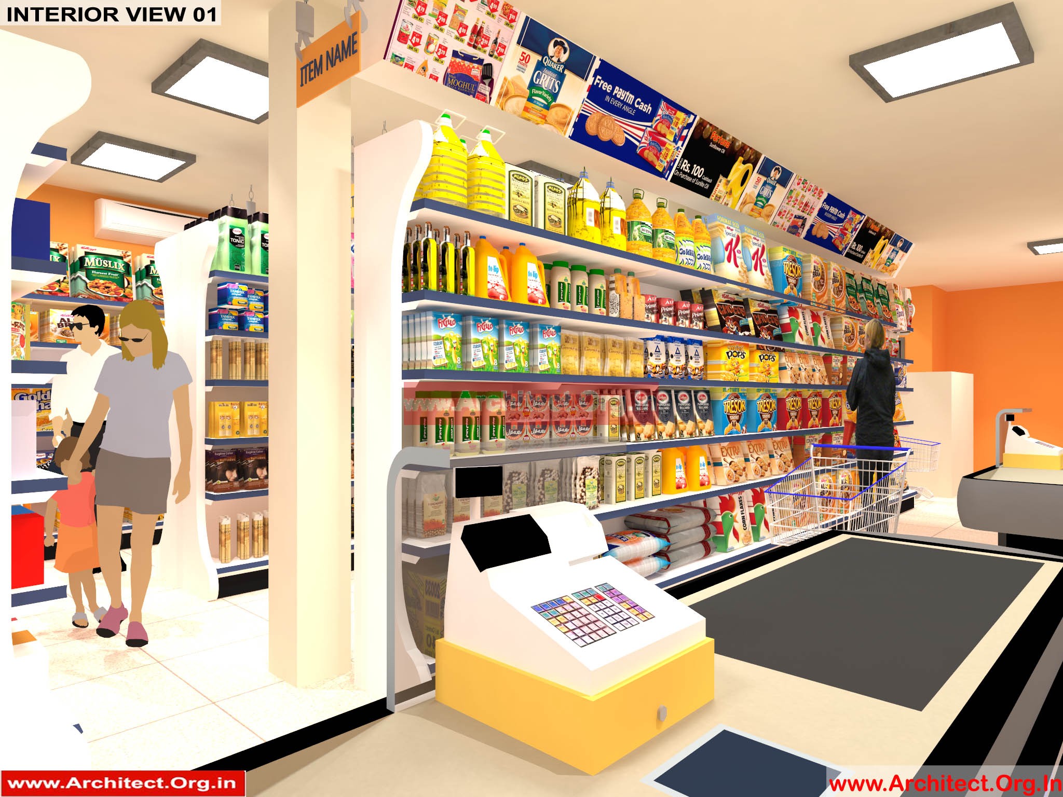
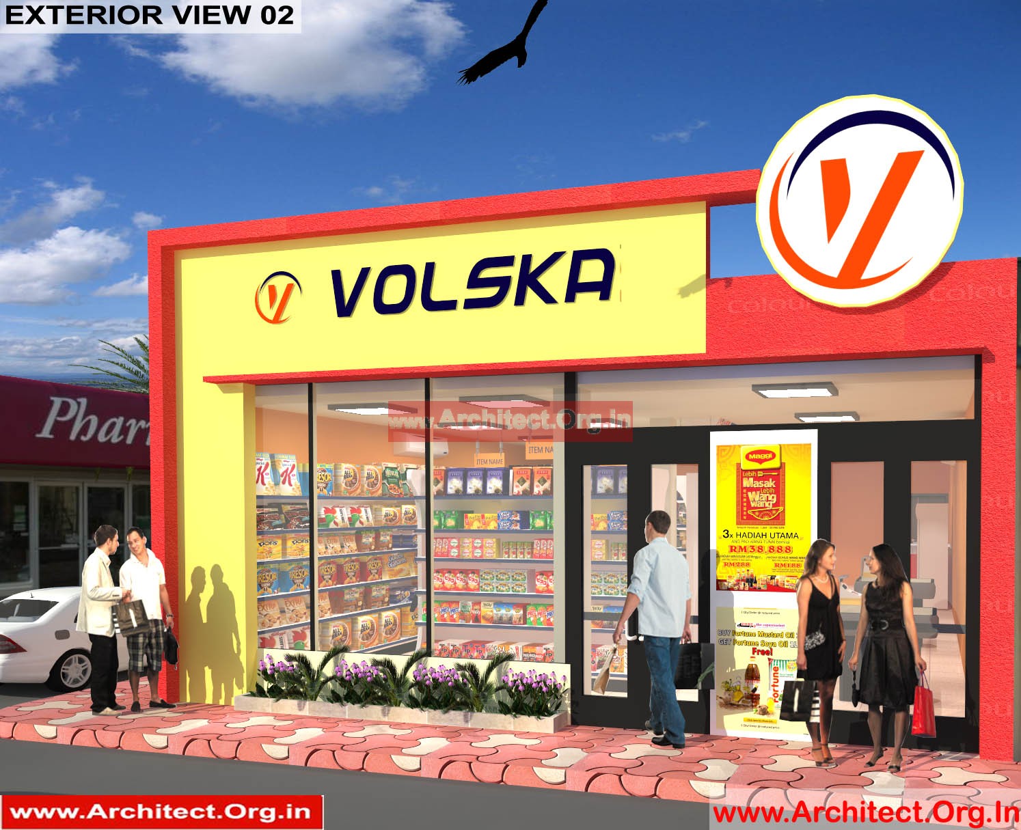
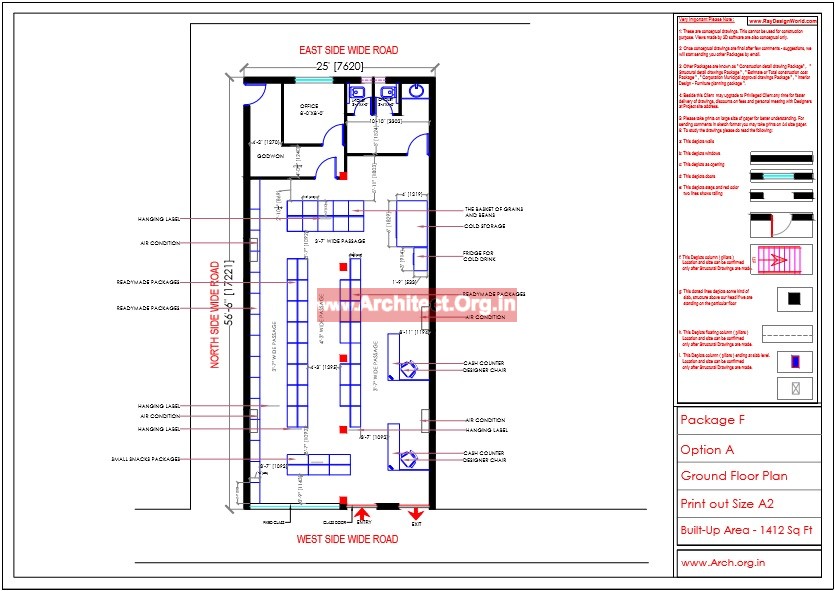
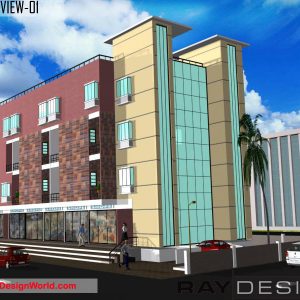
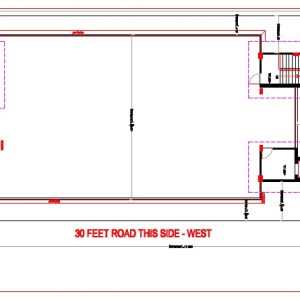
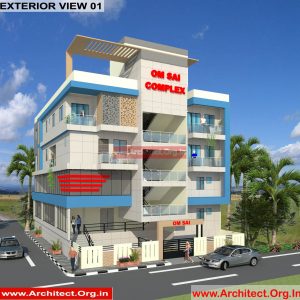
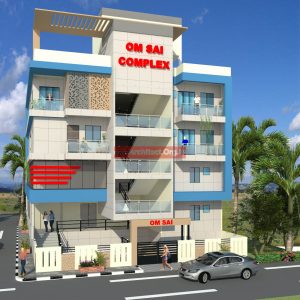
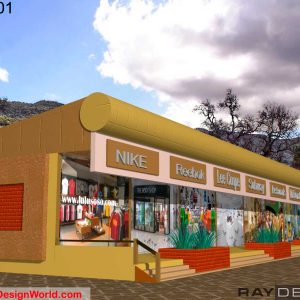
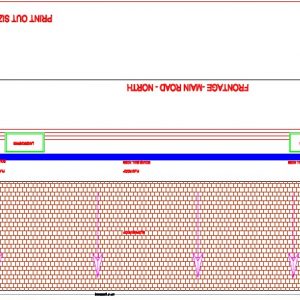
Reviews
There are no reviews yet.