Best Hospital Design – 223
₹999.00 – ₹6,500.00
Description
- A Multipurpose Hospital designed in 40’-60’ size rectangular plot.
- On Ground floor we have designed store room , generator room and security room and other space designed for parking.
- For access First floor we have designed staircase from front side and lift for patients.
- On First floor we have designed waiting area , Reception , Emergency room ,store , ECG room and 3 OPD.
- For access First floor to second floor we have designed staircase from inside the building.
- On Second floor we have designed doctor ot reception, ICU ward, Doctor relax room, Doctor’s dress changing room, and OT .
- 3rd and 4th floor ,we have designed typical floor planning. On this floor we have designed 4 nos. of special room, general ward and nurse relax room.
- On Terrace floor we have designed stair cabin. On stair cabin we have designed lift machine room.
- For Exterior design we have used white and brown color ACP sheet cladding. Other 2 sides we have use coloring aluminum strips.
Additional information
| choose one of them | Readymade plans, Customize this planning |
|---|
Only logged in customers who have purchased this product may leave a review.

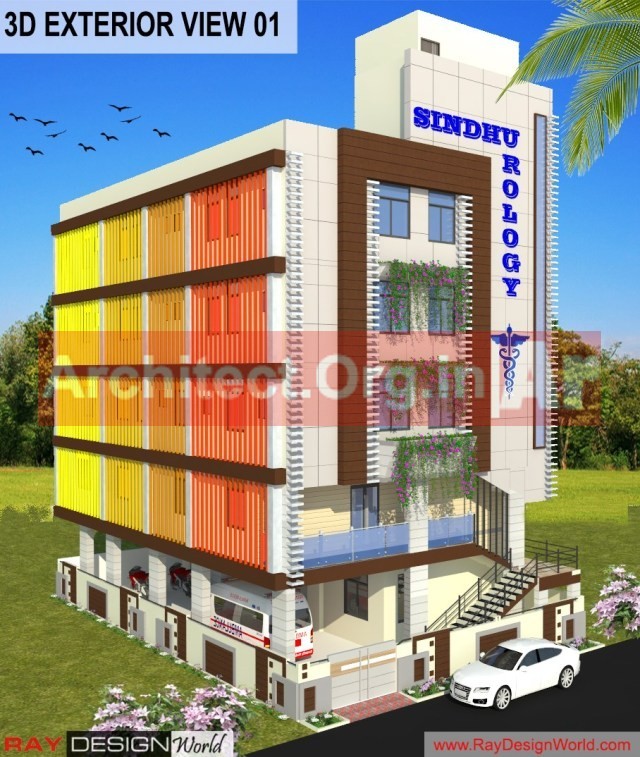


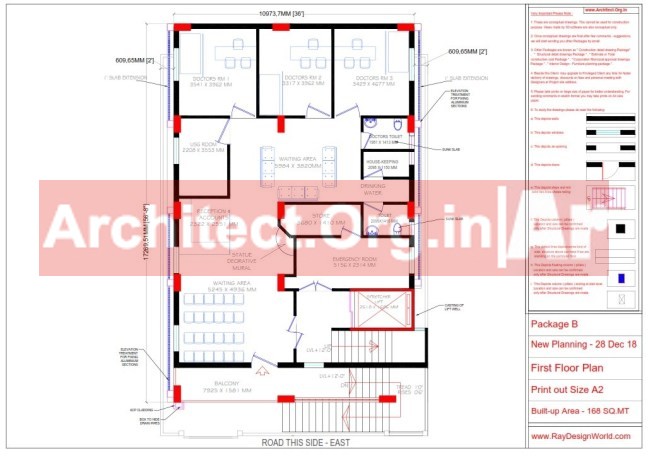
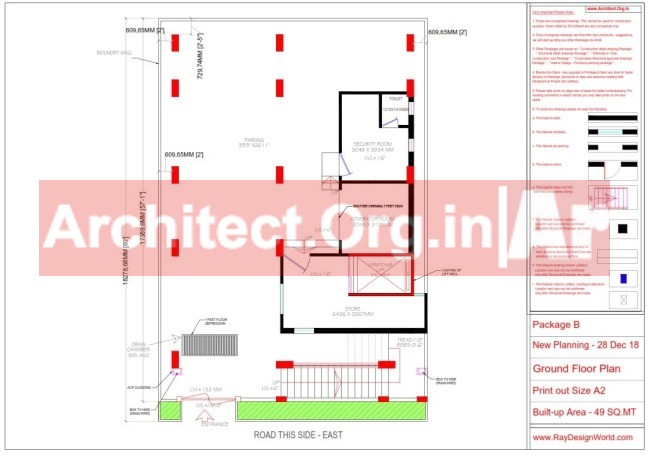
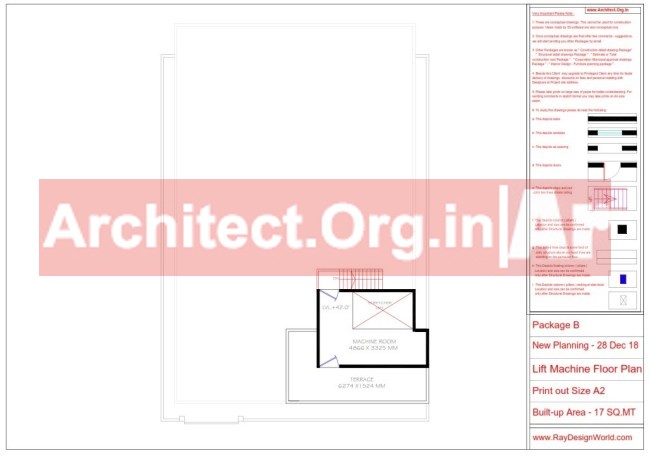
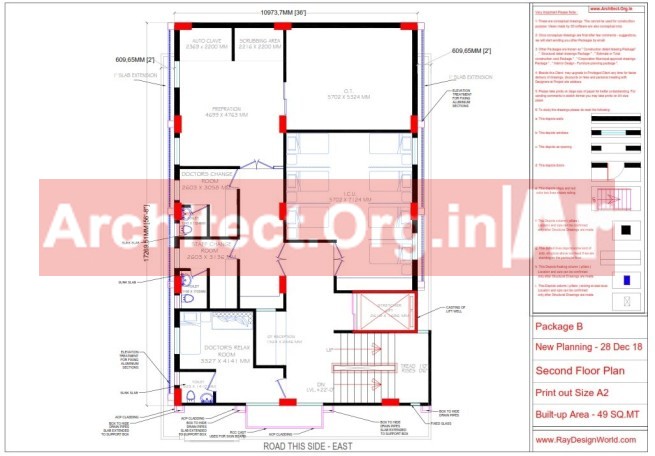
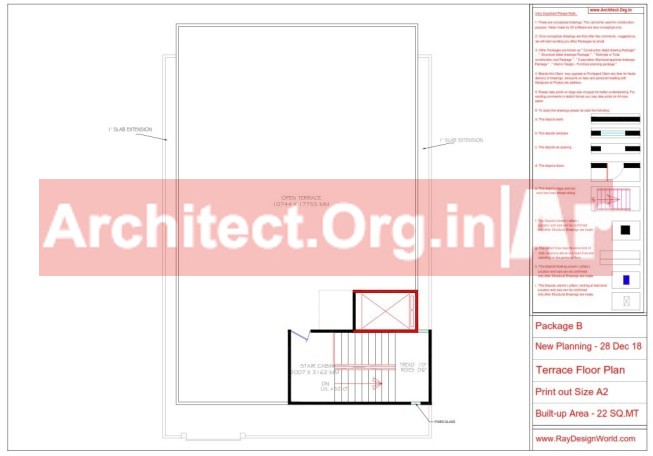
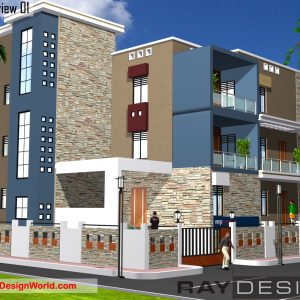
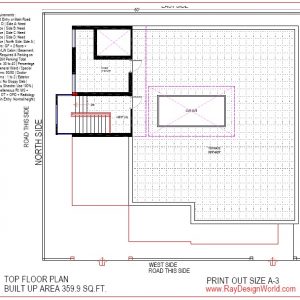
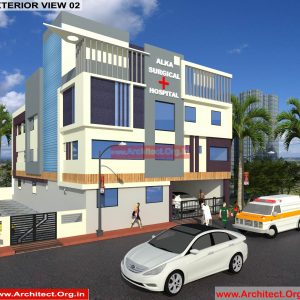
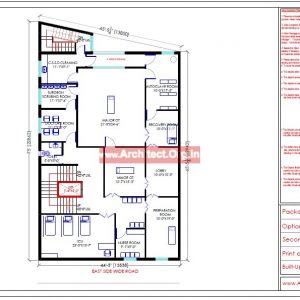
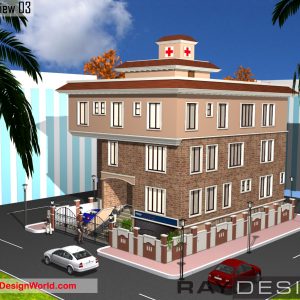
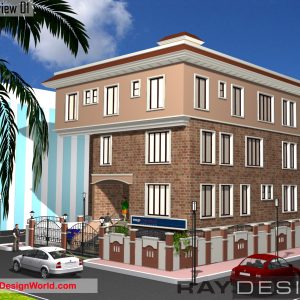
Reviews
There are no reviews yet.