Best Hospital Design in 2657 square feet – 206
₹999.00 – ₹6,500.00
Description
A Multi speciality hospital designed on a rectangular plot of size 85′ X 41′, abutting to a main road in west direction. This is a G+3 Structure with no front set back as such. It has a main entry gate in northwest corner of the plot, which has a small parking area 14′ X 26′ and a Garden 14′ X 15′. The Building has a ground coverage of 69′-1.5″ X 36′-1.5″ Sq. ft.
On Ground Just beside the entrance gate it has a stepped access towards 1st floor & the hospital is directly accessed through a Huge hall from a small door with no level difference as such and which can be used as a waiting reception area or as mentioned in plan as a Medical room, this area is connected to a central paved passage, which provides access to a watch man’s room, a X-ray room, a laboratory with attached toilet, a common toilet and a stretcher lift & staircase for vertical circulation on ground floor.
The First floor plan shows a central rectangular lobby which has access to an open terrace of area 13′-7″ X 26′-5″, from the waiting and reception area, the central passage has activity areas like consultancy room, sonography an gynecologist’s room with attached toilet, a small recovery room, a special room with attached toilet, a nurse station, a general ward with attached toilet bathroom, a water cooler area & a lift & staircase for vertical circulation, along both its sides.
On second floor it has a central rectangular lobby which provides access to a 11 bedded ICU , 2 doctor’s rooms with attached toilets, a special room with attached toilet, a recovery room with attached toilet, a OT. and a Labor room with attached Preparation room and a toilet.
Third Floor plan also shows all activity areas around a central rectangular passage / Lobby same as 1st & 2nd floor, which has spaces like a NICU , 4 special rooms with attached toilet, a doctor’s room with attached toilet & two deluxe rooms with attached toilets & balcony & a vertical circulation space.
Terrace floor plan shows a terrace area & staircabin wiqth lift in centre, above this stair cabin it has a machine room of exactly same size which is connected through a MS stair case.
Additional information
| choose one of them | Readymade plans, Customize this planning |
|---|
Only logged in customers who have purchased this product may leave a review.
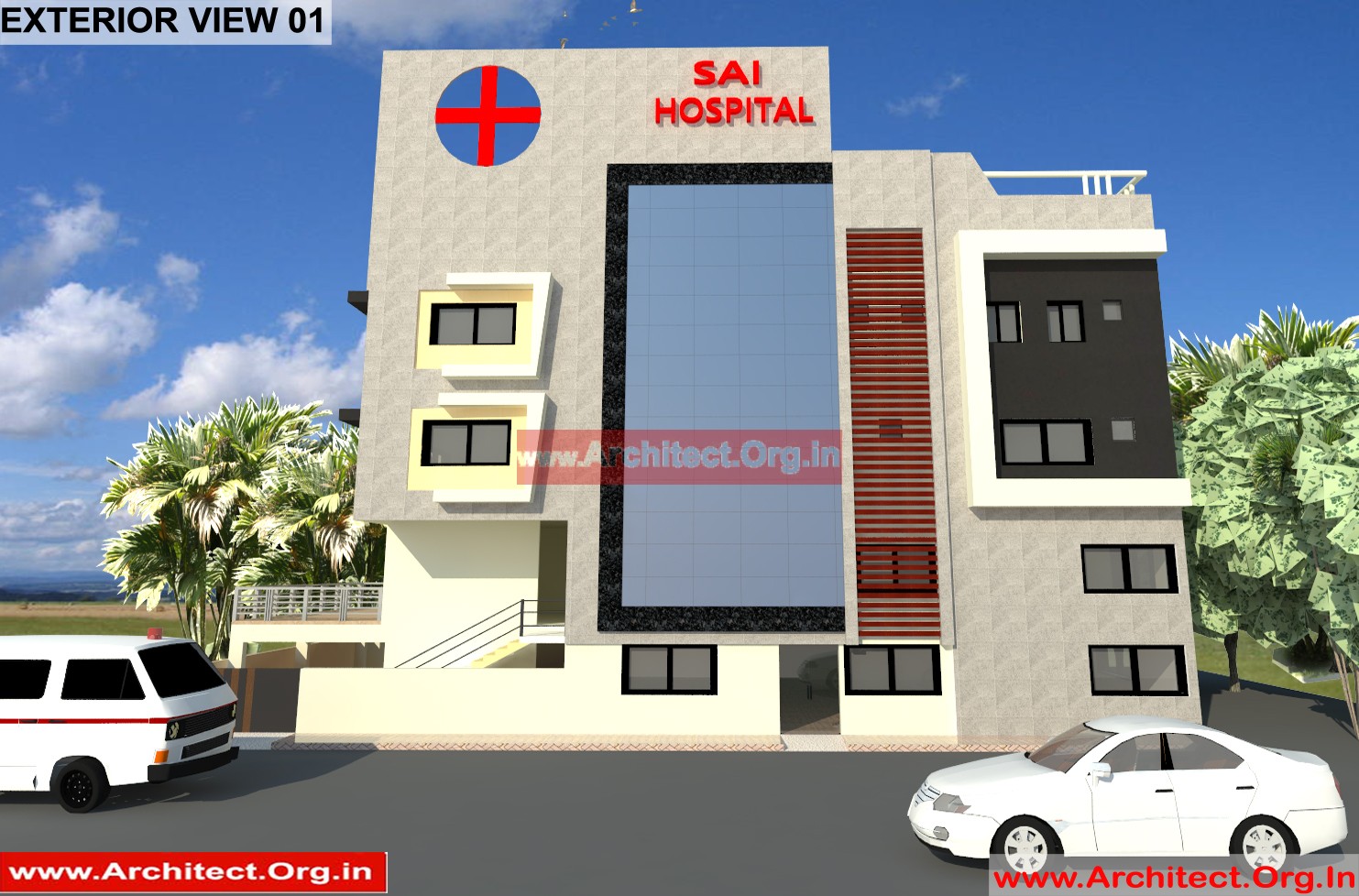
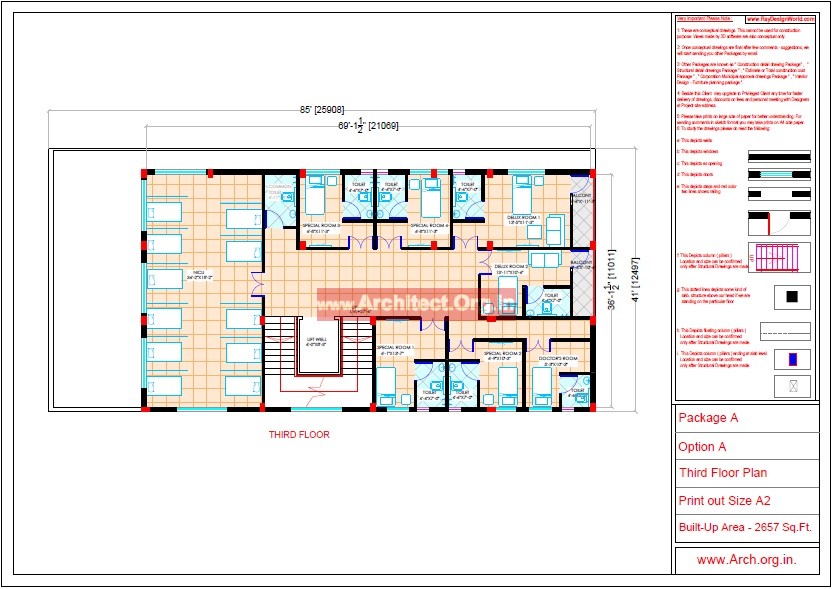
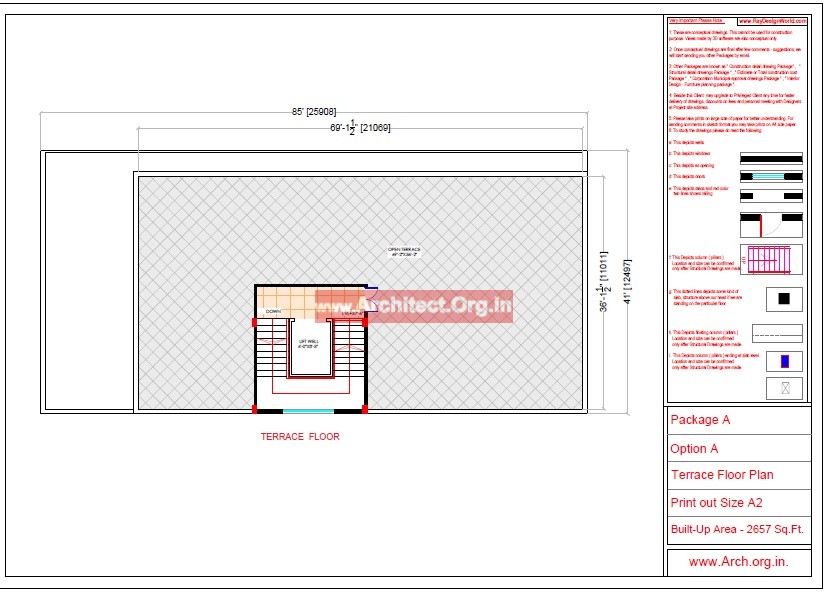
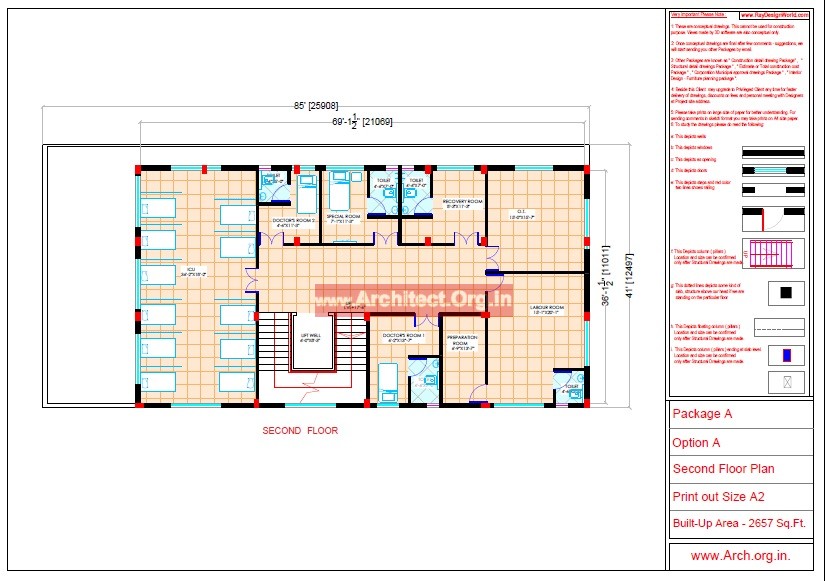
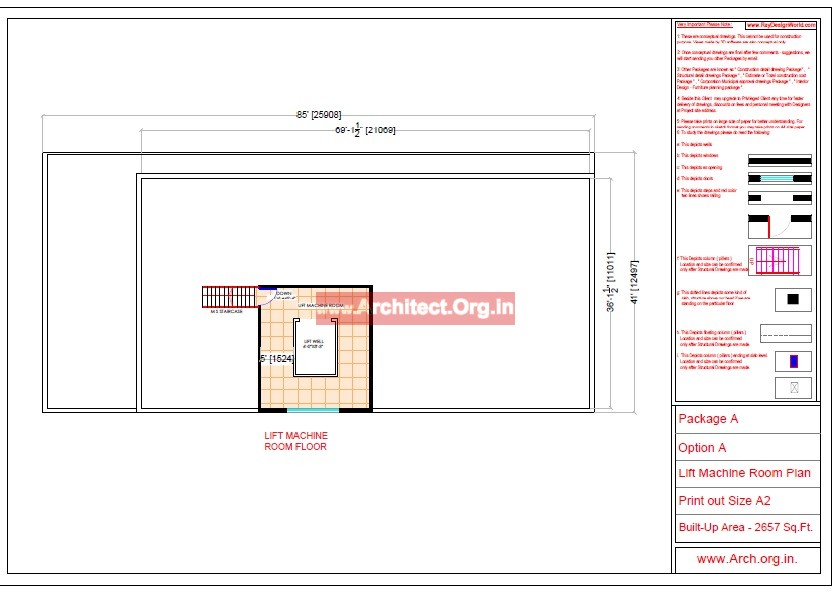
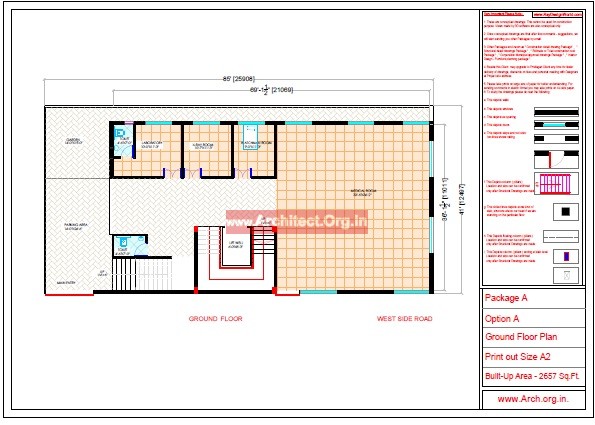
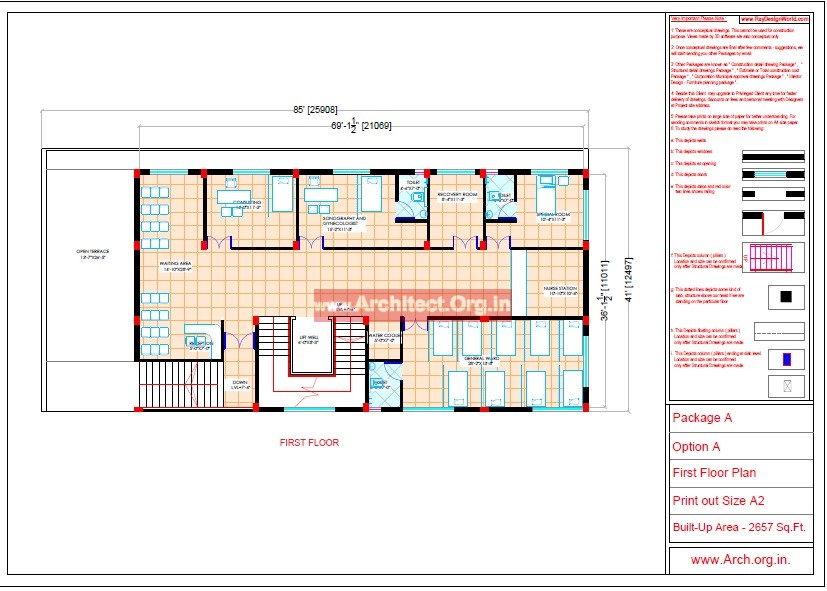
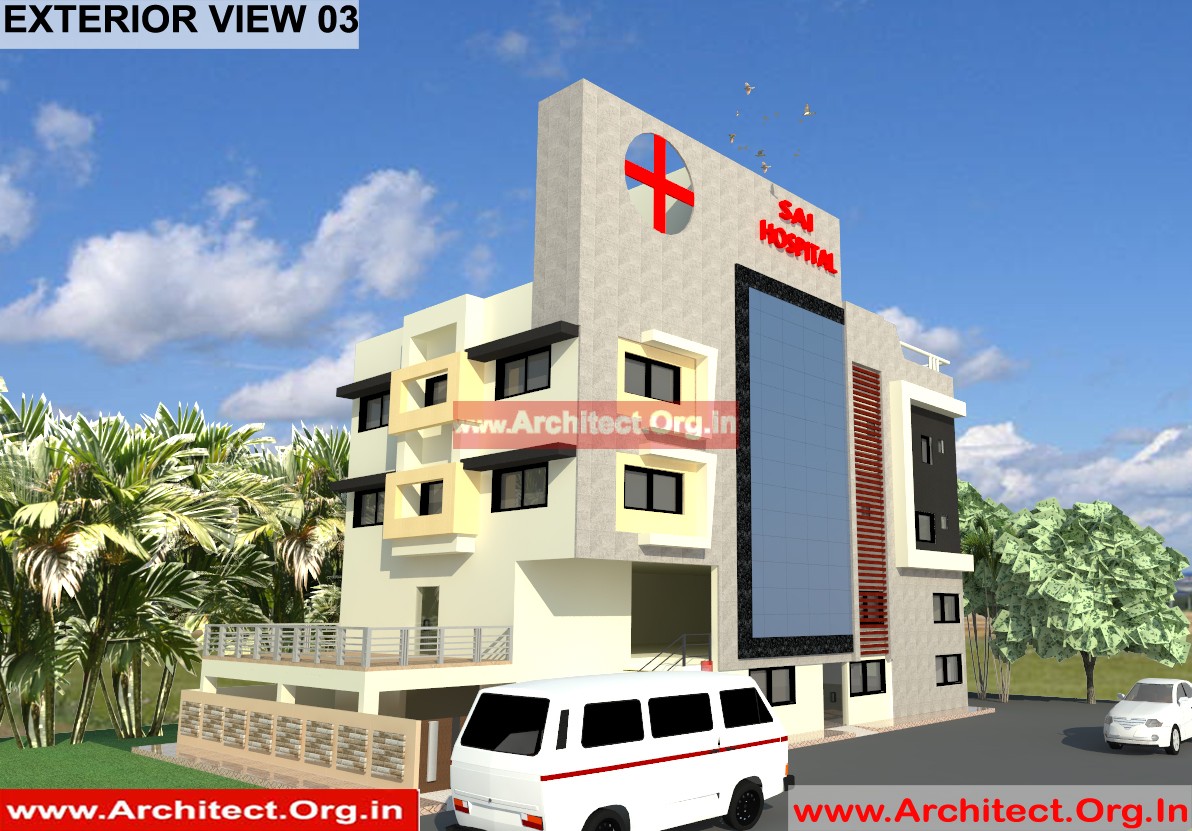
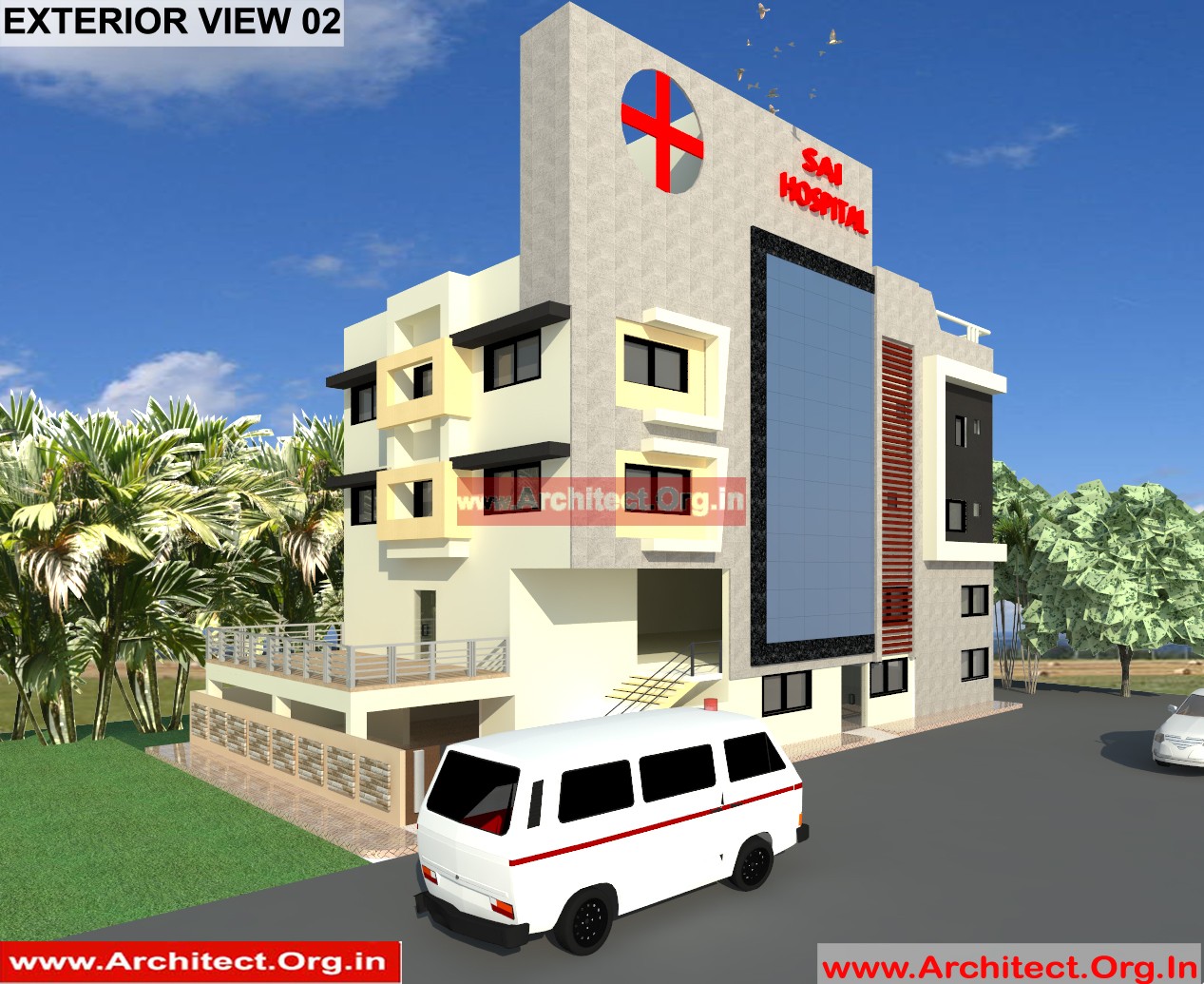
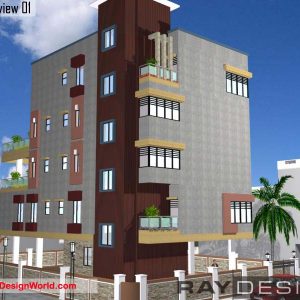
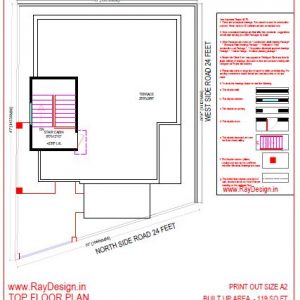
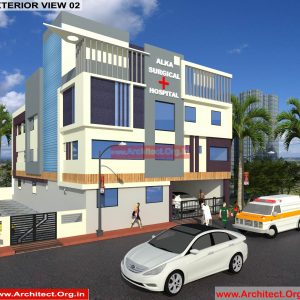
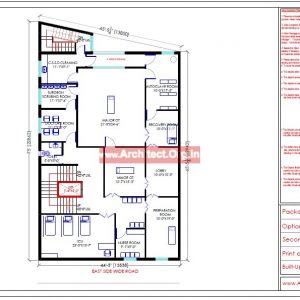
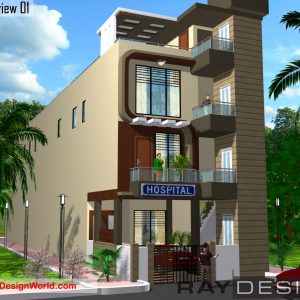
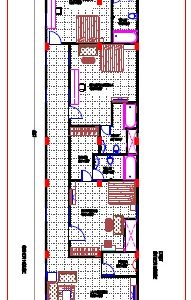
Reviews
There are no reviews yet.