Best Hospital Design in 3093 square feet – 207
₹999.00 – ₹6,500.00
Description
It is an educational Institute cum hospital, designed on a huge site with foot print in 70′ X 58′-9″ Sq. ft. area .
Ground floor has access through steps & ramps which opens in a waiting area which is connected to a lobby with two passages of 7′ & 8′ wide, attached to it.
This circulation space has activity areas like separate common toilets for ladies and Gents, a medical store, a reception area with store room, 3 doctor’s rooms with attached toilets and two wards one with 3 beds & another with 22 beds with attached toilets and hand wash area around it. The 7′ wide passage has access to the ramps for vertical circulation.
First floor has a ‘L’ shaped passage with staff room with attached toilet & 3 wards, with attached toilets, one with 15 beds another with 10 beds & one more with 18 beds, and ramps for vertical circulation around it.
2nd floor again has activity areas around a ‘L’ shaped passage, the activity areas are, two wards with attached toilets, one with 15 beds and another with 17 beds, an O.T. a meeting hall and teaching hall with ramps for vertical circulation.
The terrace area is access through the ramp & has a small covered cabin & rest of the area is open terrace.
Additional information
| choose one of them | Readymade plans, Customize this planning |
|---|
Only logged in customers who have purchased this product may leave a review.
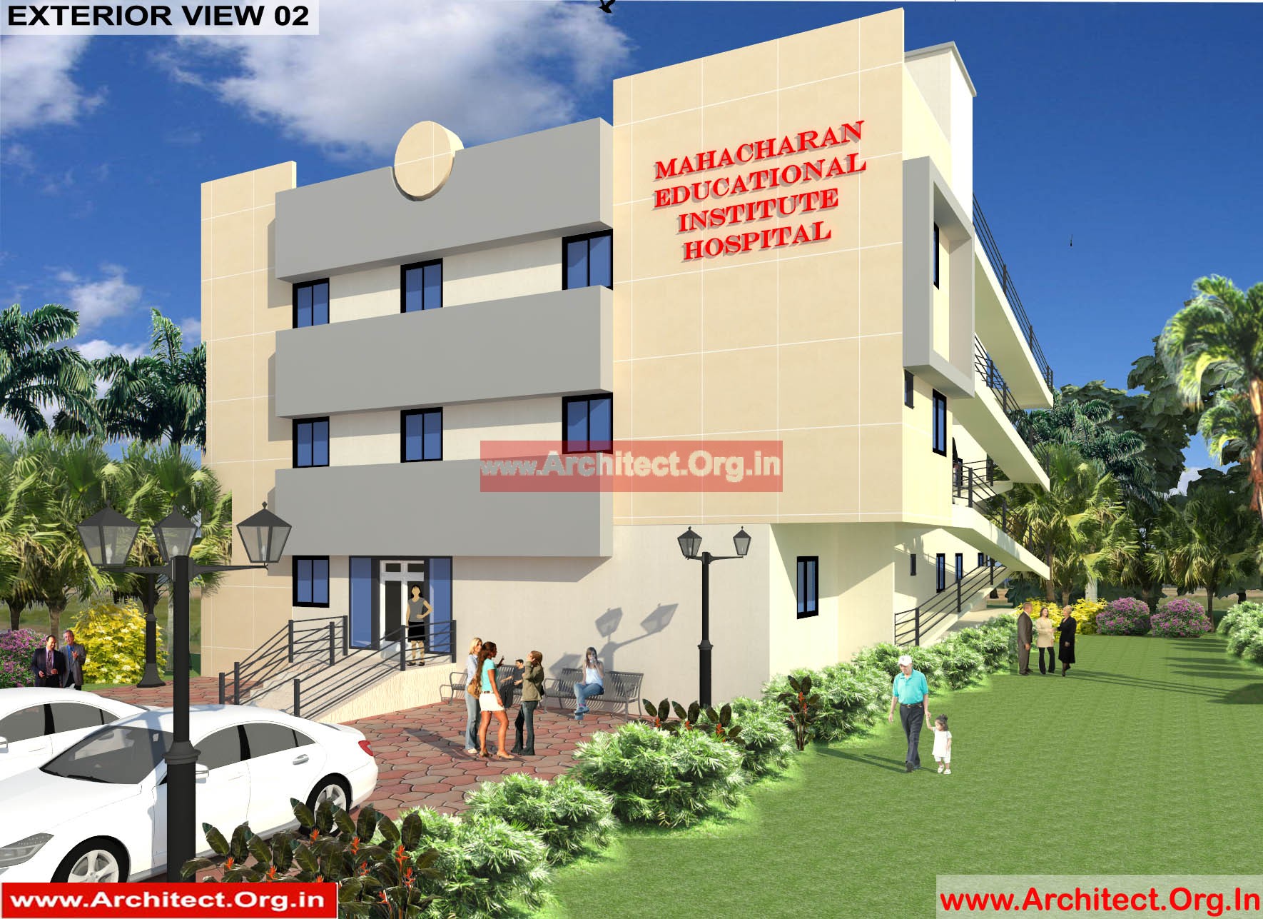
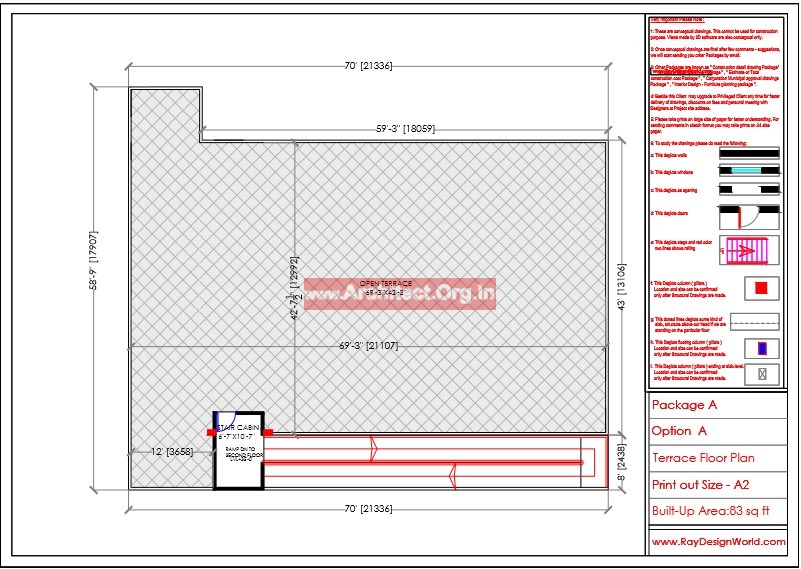
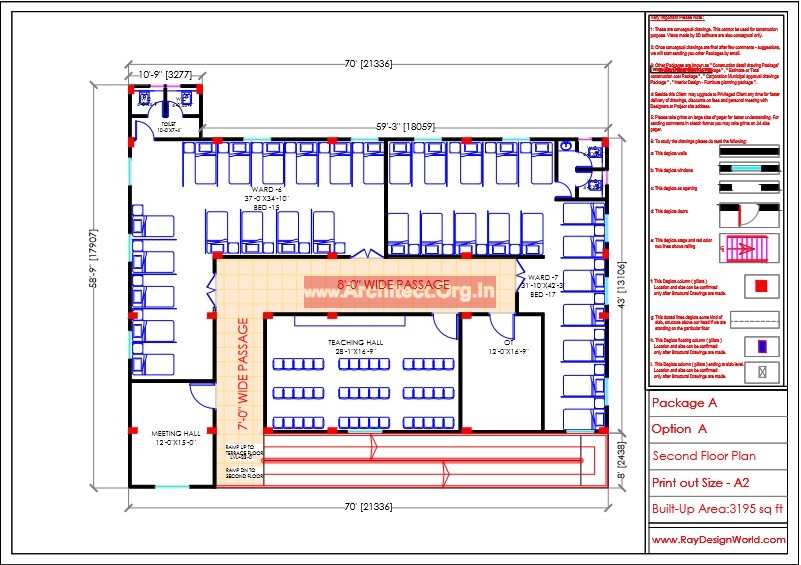
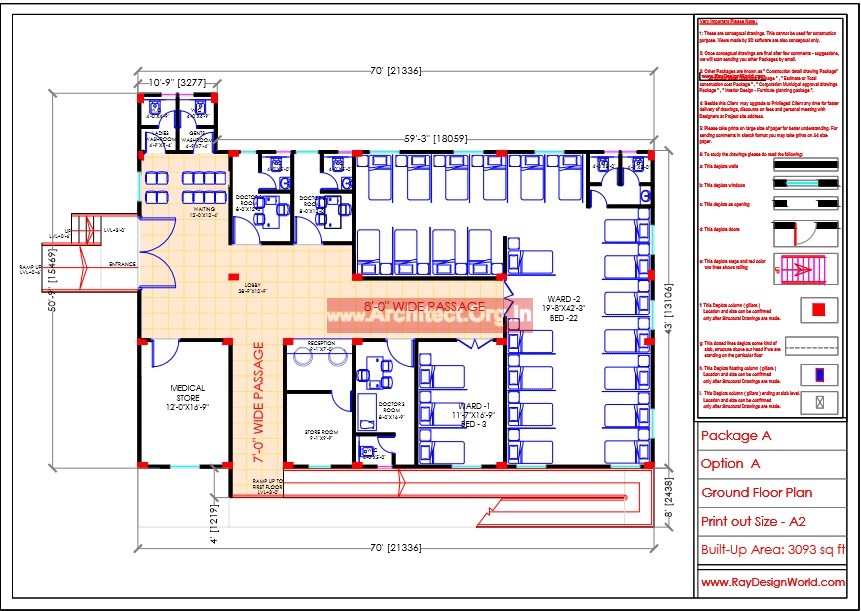
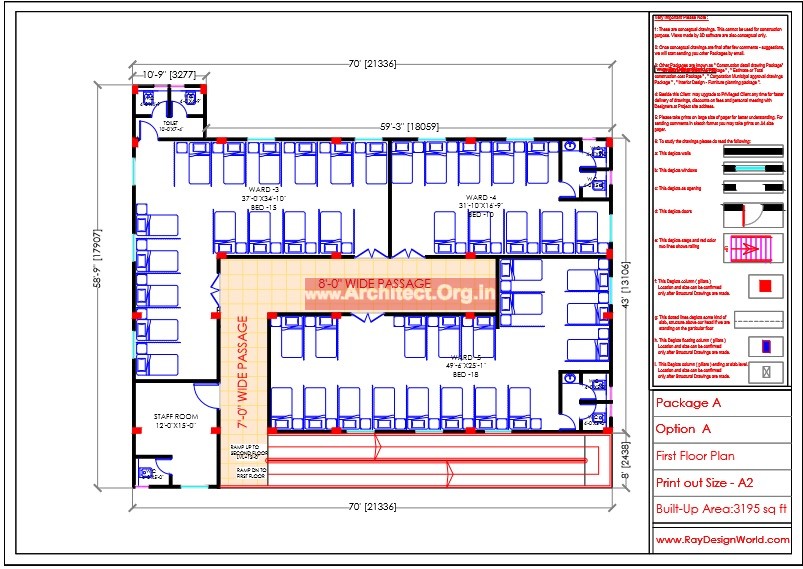
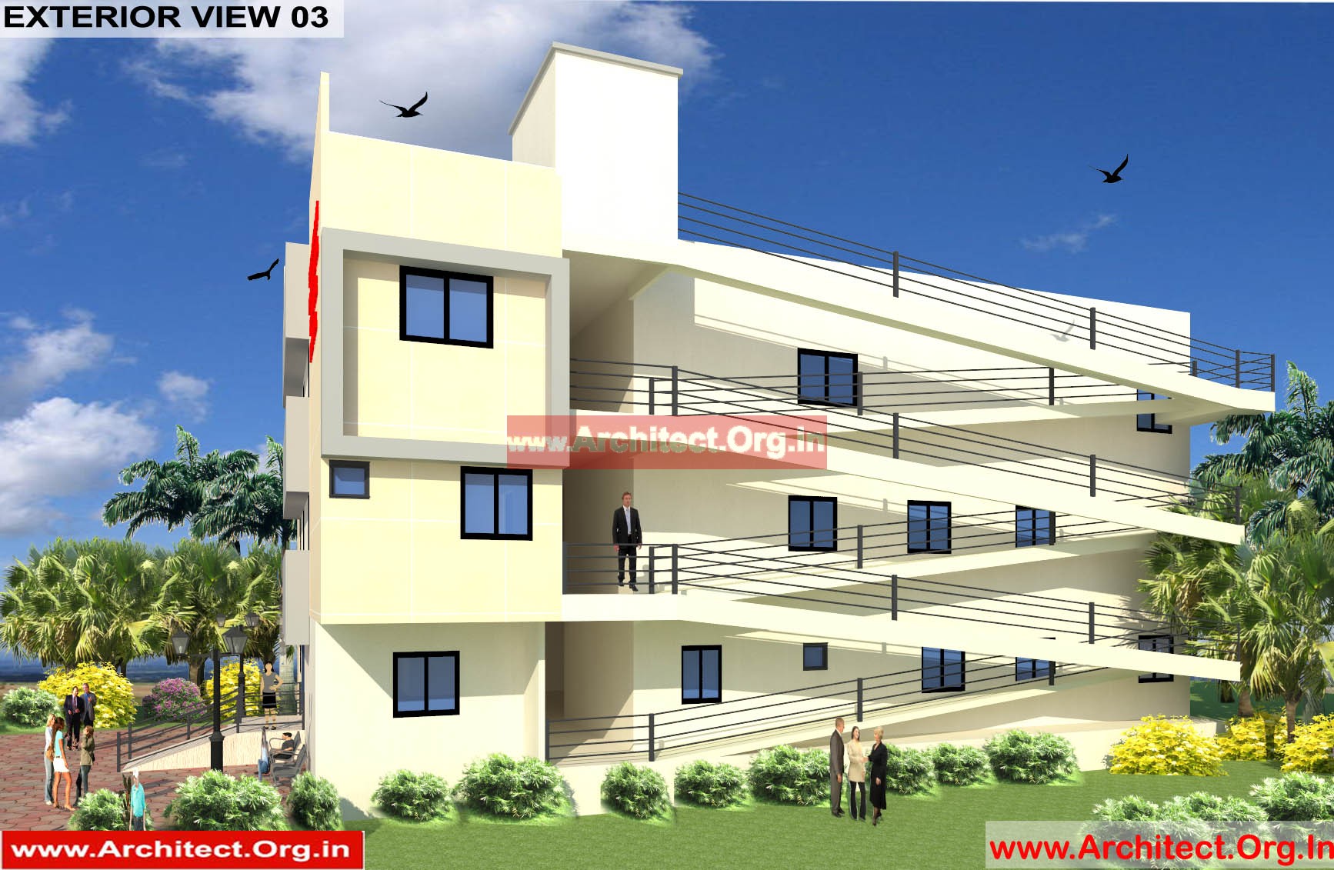
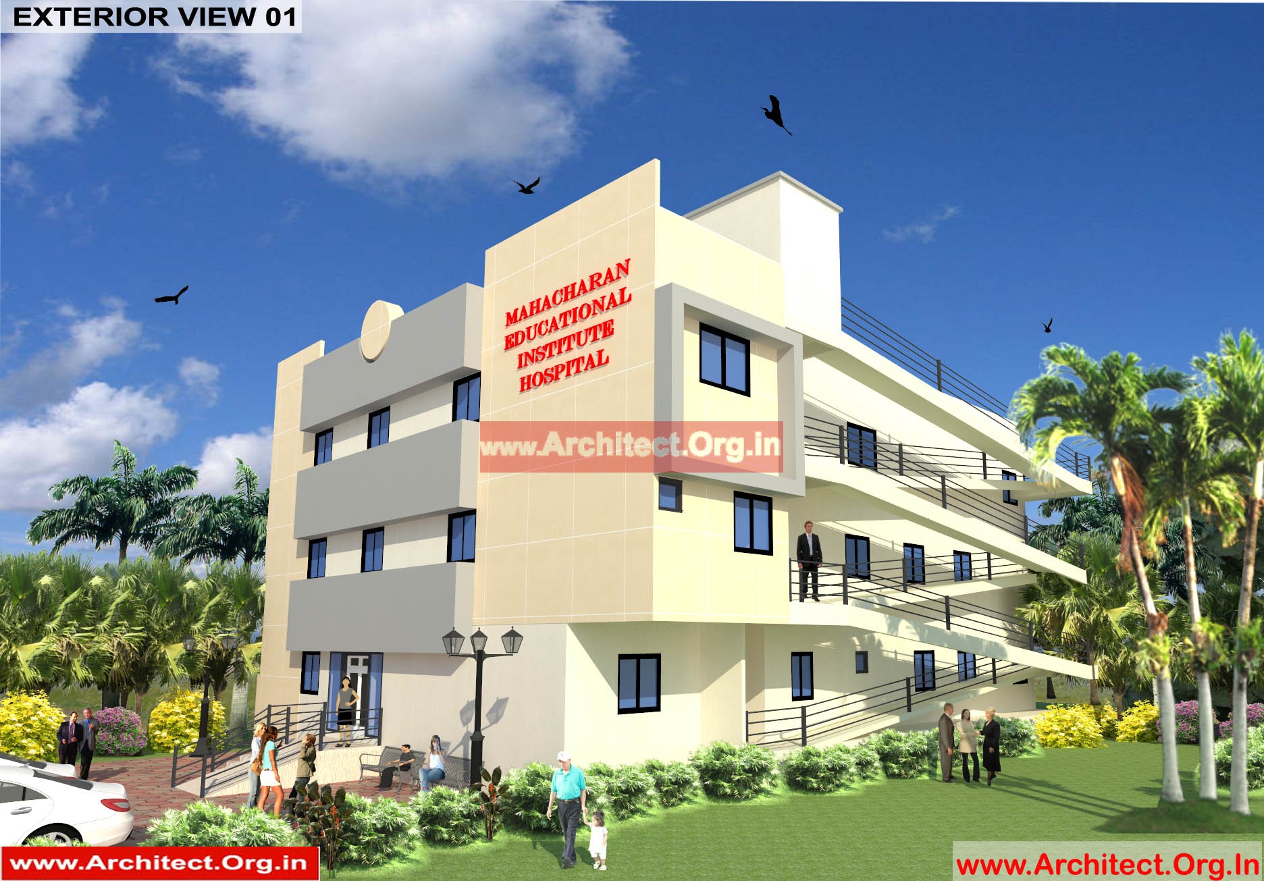
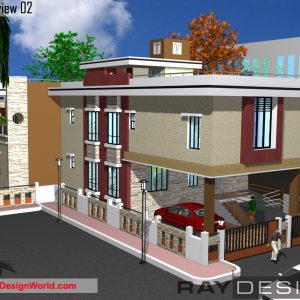
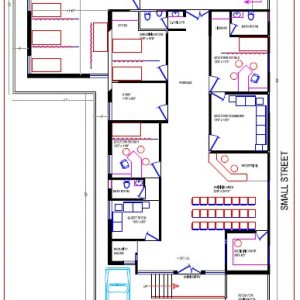
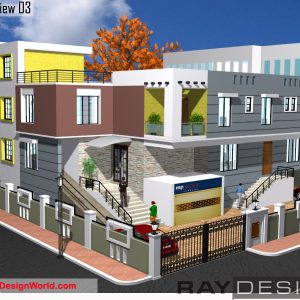
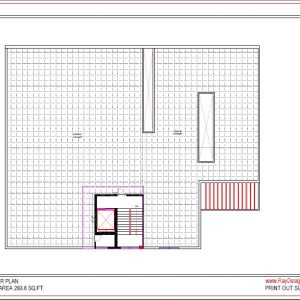
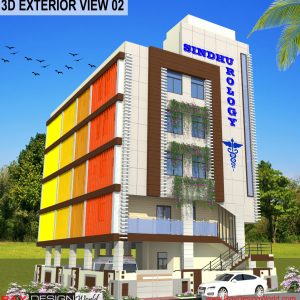
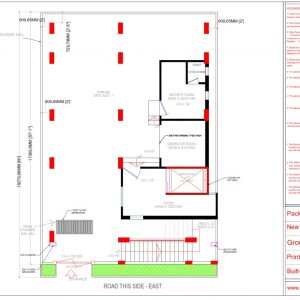
Reviews
There are no reviews yet.