Best Hospital Design in 5382 square feet – 212
₹999.00 – ₹6,500.00
Description
- We have designed Multi Specialist Hospital in 110’x 80’ sized rectangular plot.
- North side main road abutting the plot.
- It is Basement + G + 4 structure.
- In Basement we have designed for 4 wheeler and 2 wheeler parking. In this area we have adjusted pantry for prepare patients food. Vehicles access this floor by ramp.
- On Ground floor we have designed ramp and stairs both for access ground floor.
- For Emergency we have designed one more entry.
- In center part of Ground floor area we have designed waiting area, Reception and cash counter, 3 Nos. of Doctor room with toilet, Record room , Administration chamber, Pharmacy , Emergency room , x-ray and CT scan room designed on this floor.
- For access ground floor to other floors we have designed 2 stair case in opposite corners and 2 lifts for patients.
- On first floor center part area we have designed OTS .
- OTS covered on terrace floor by acrylic sheet.
- On this floor we have designed blood bank, Pathology, and Diagnostics, ECG room, Ultra sound room, Doctor’s rest room, Nurse station and 8 Nos. of Bed General ward with bath and toilet.
- On second floor we have designed 3 Nos of general ward common toilet and nurse station.
- On third floor we have designed nurse station and 10 Nos. of special rooms with washrooms.
- On fourth floor we have designed waiting area, Doctor’s Rest room, Minor OT, Autoclave, Major OT, Scrub area, 4 bed ICU, Nurse station , Cath lab and doctor’s conference room.
- On terrace floor we have designed stair cabin.
- In center part OTS covered with acrylic sheet.
- On Top floor we have designed lift machine room for both lifts.
- For exterior design we have us brown , grey and white color scheme on elements.
Additional information
| choose one of them | Readymade plans, Customize this planning |
|---|
Only logged in customers who have purchased this product may leave a review.
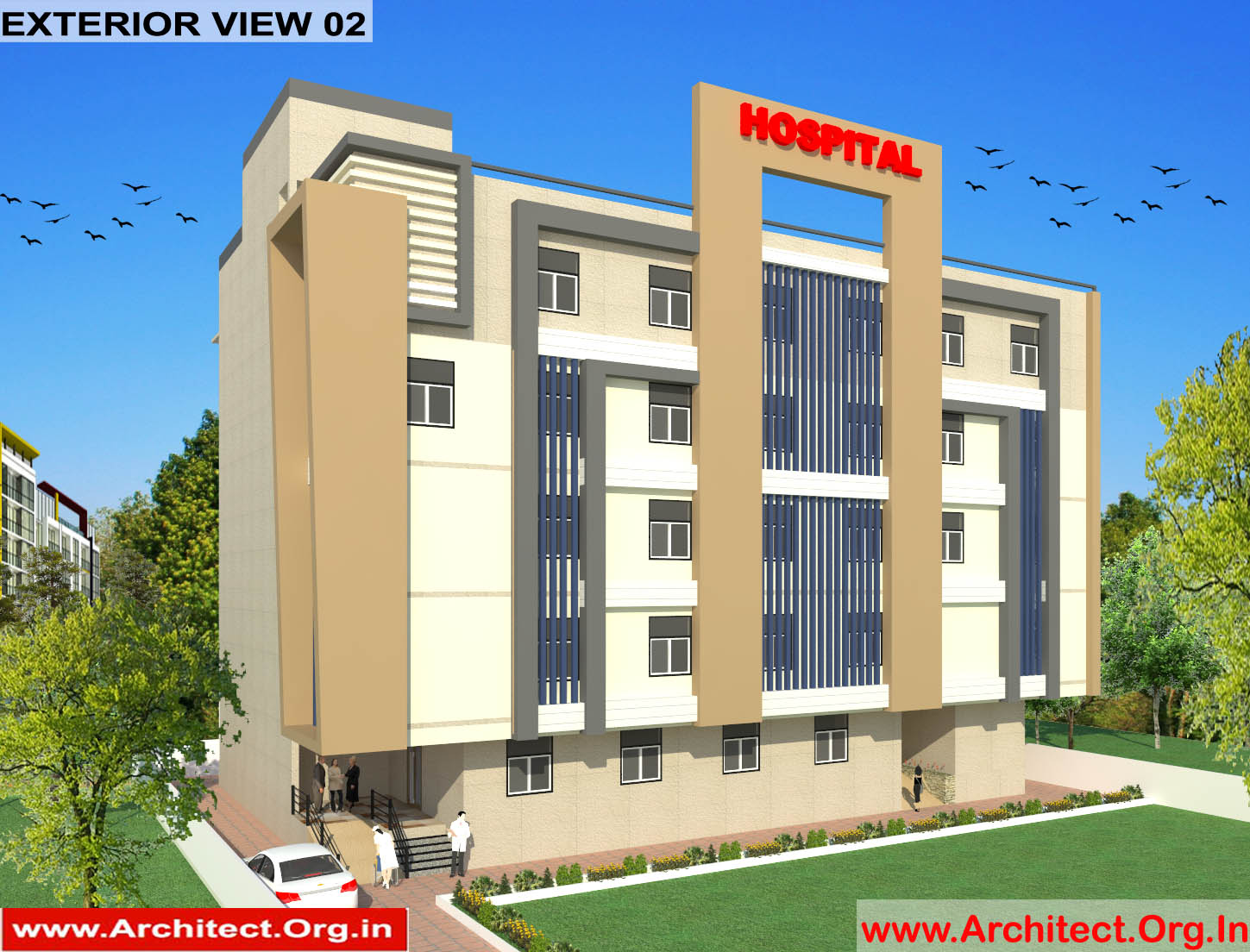
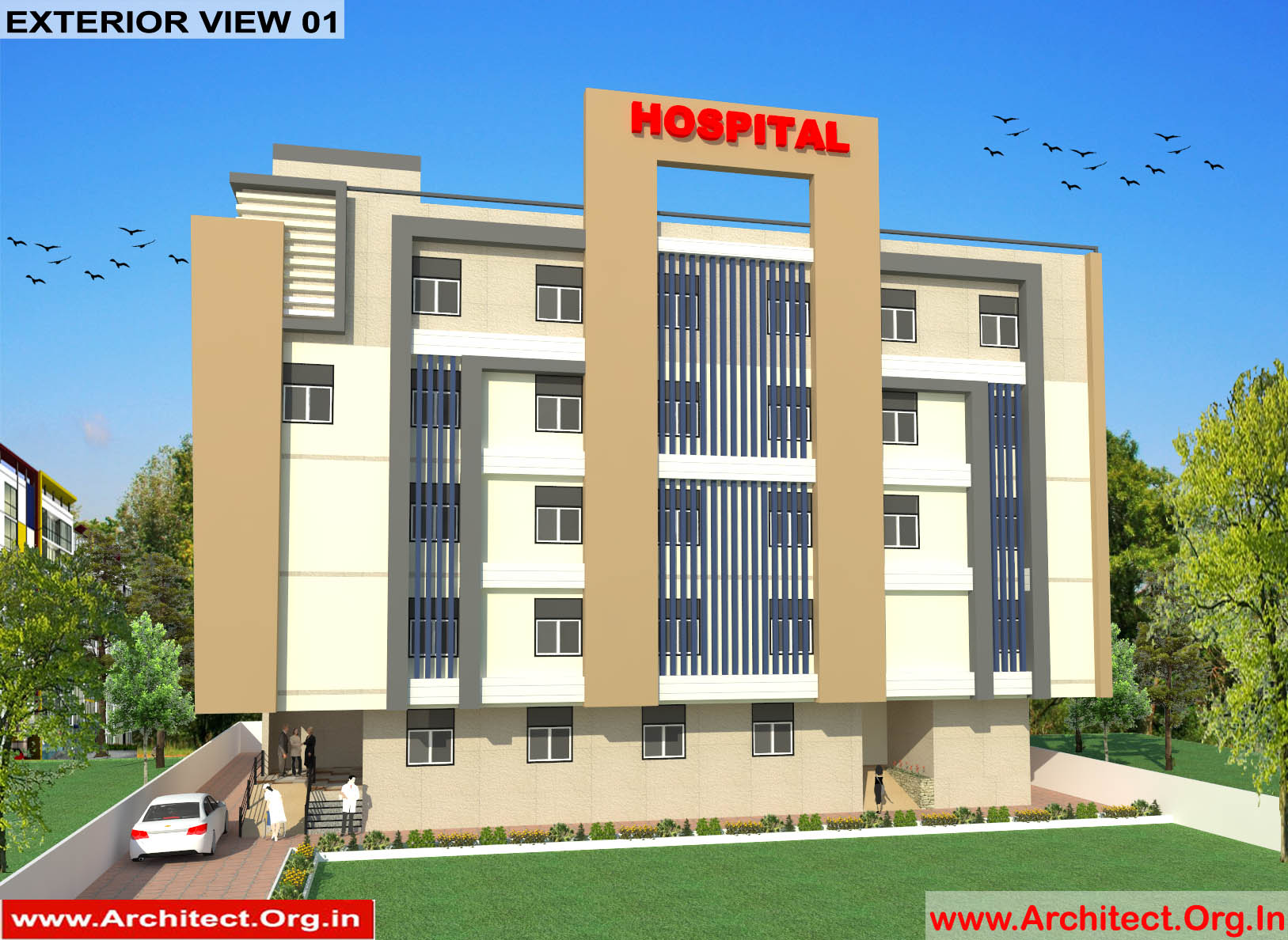
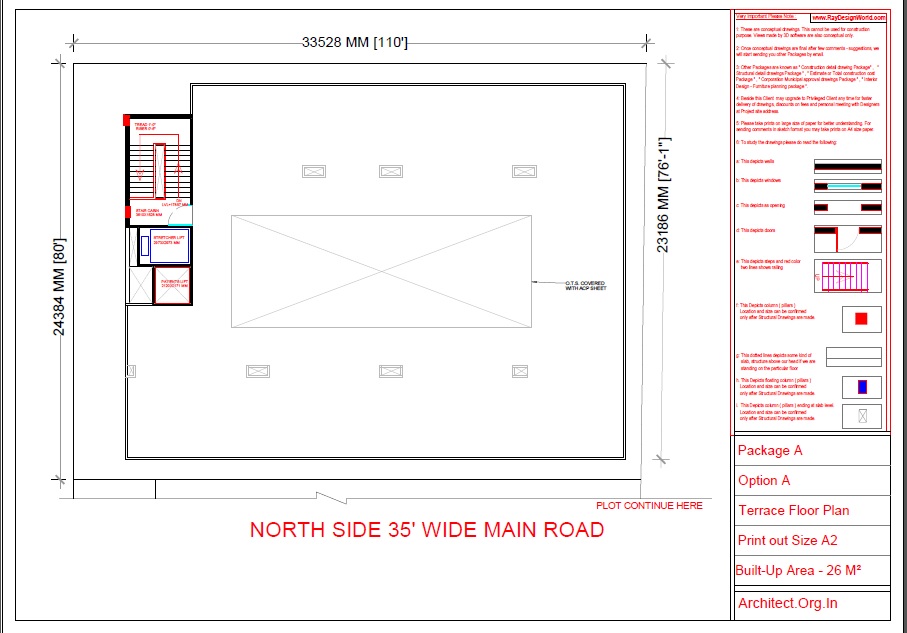
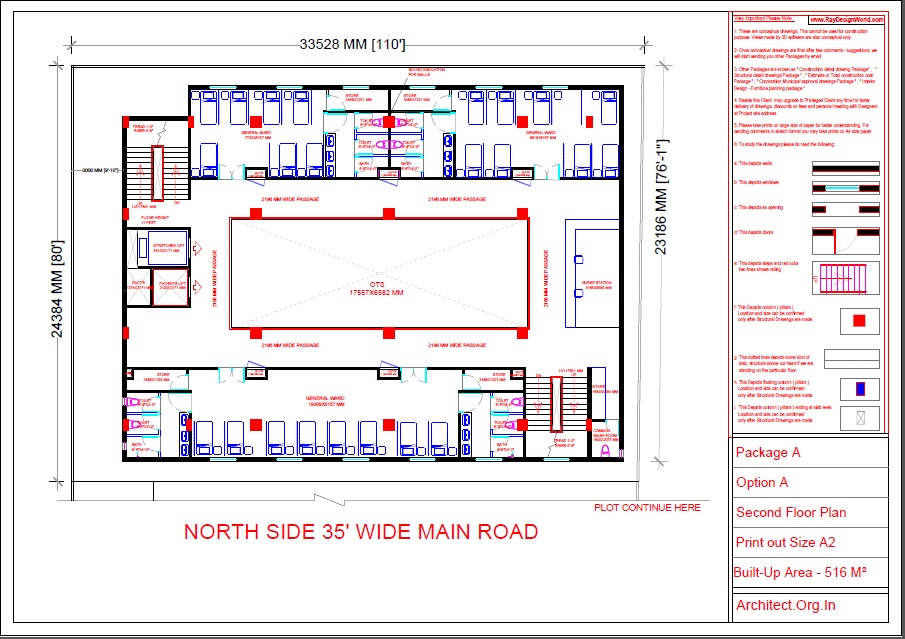
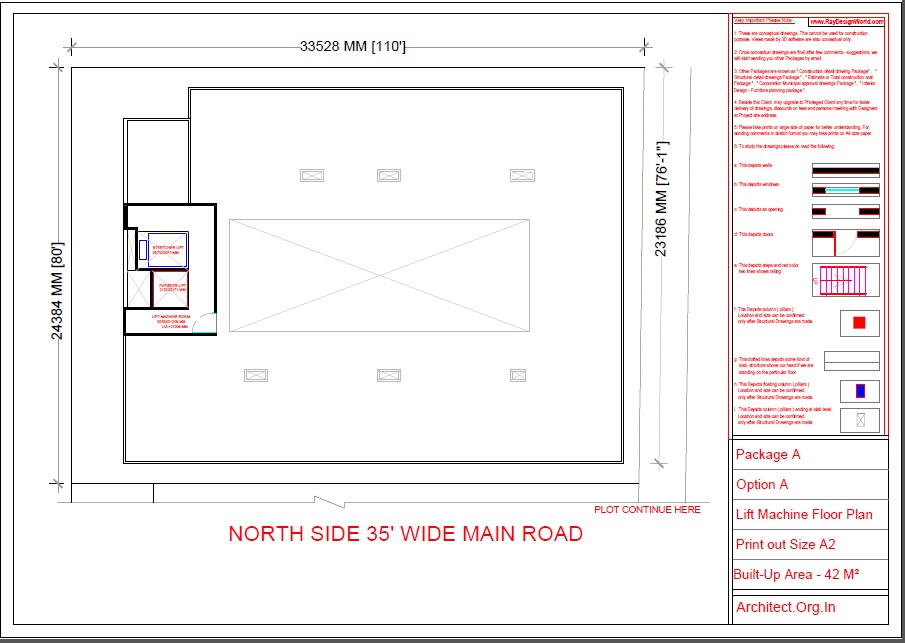
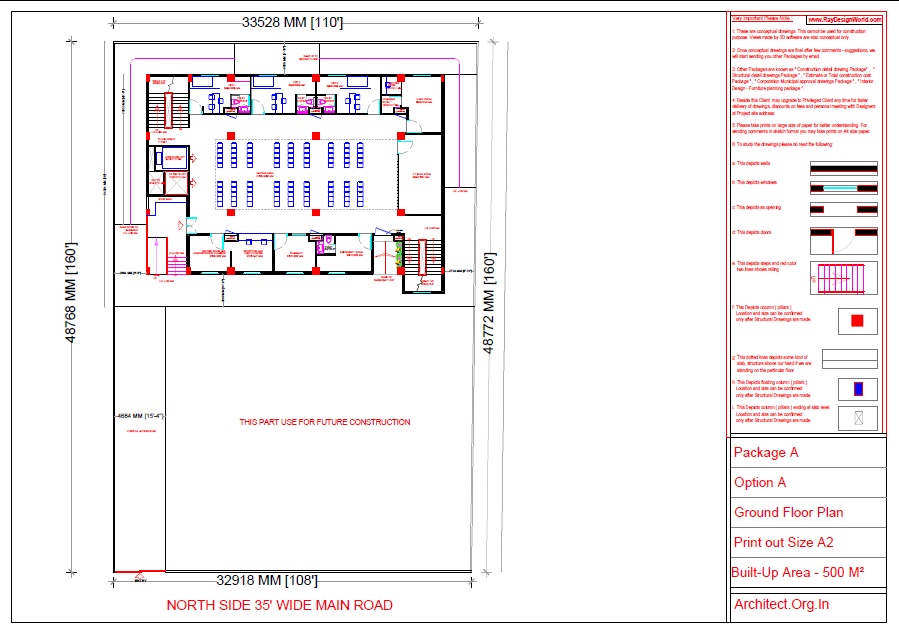
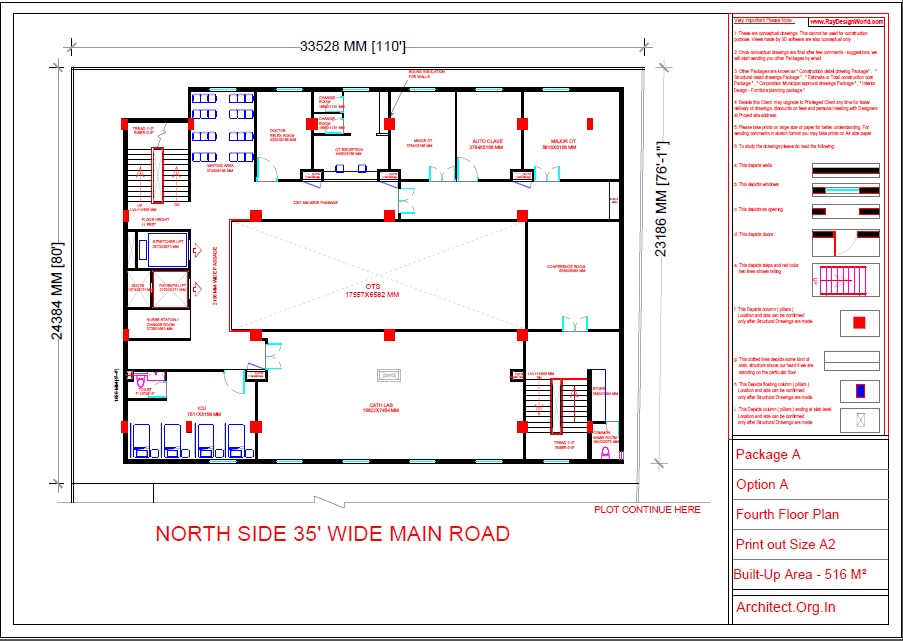
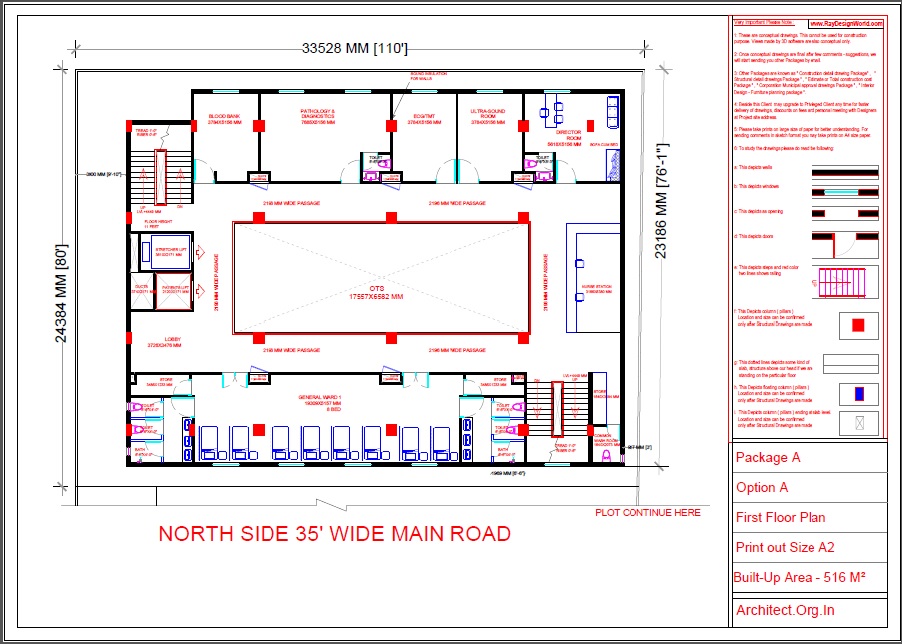
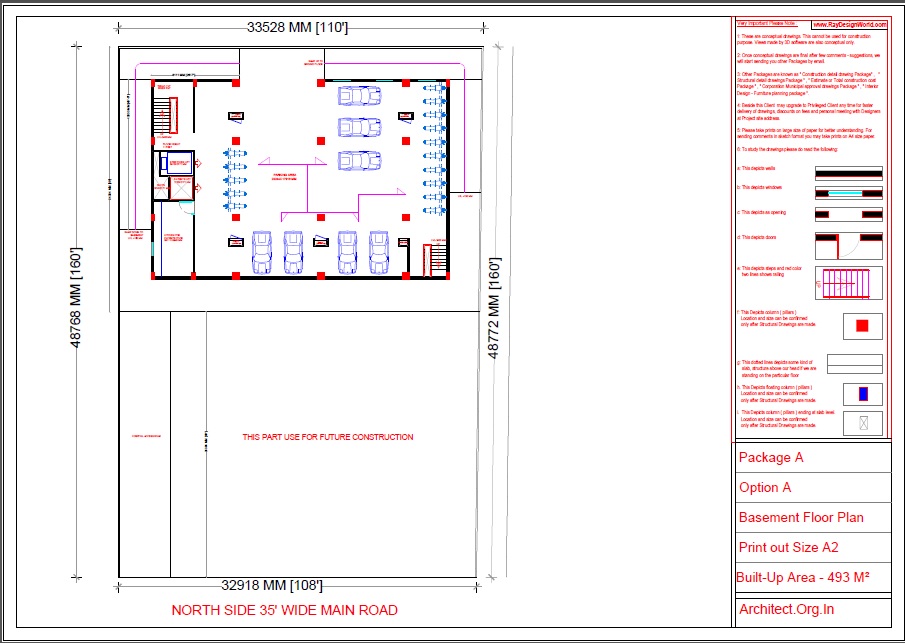
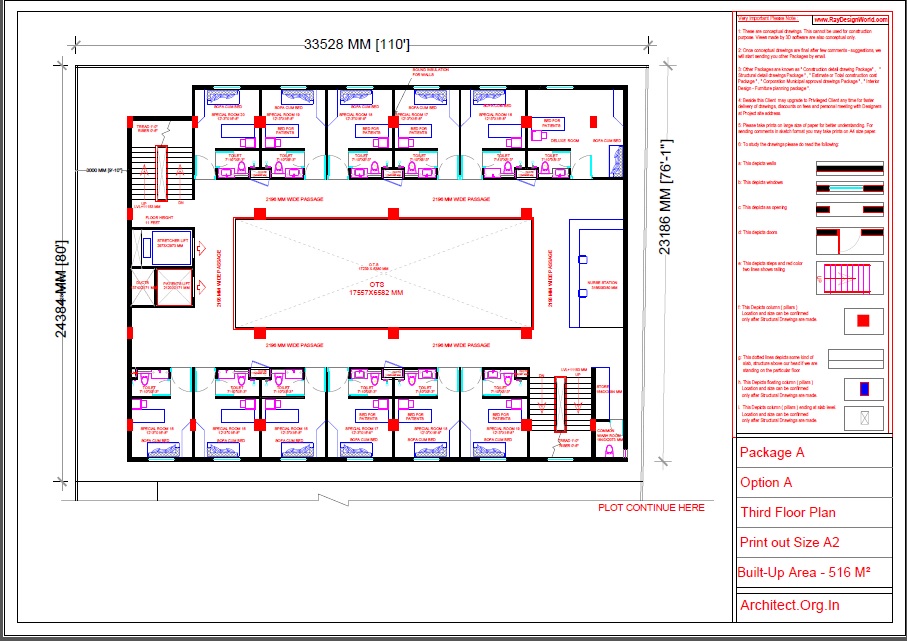
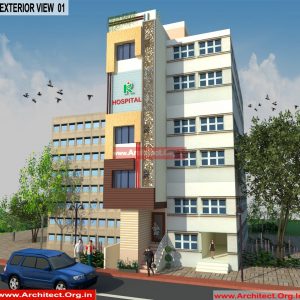
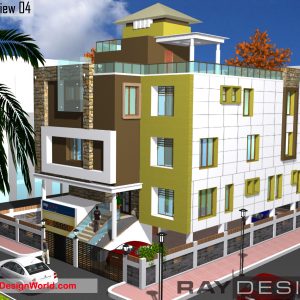
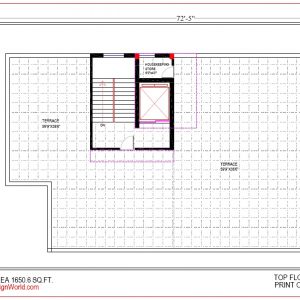
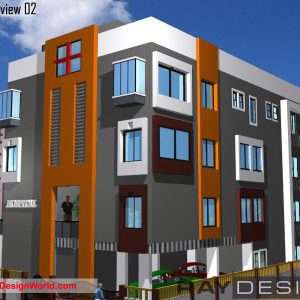
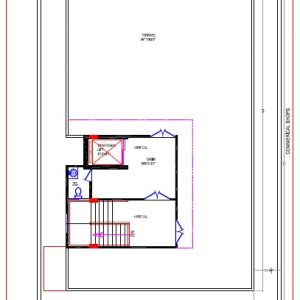
Reviews
There are no reviews yet.