Best Residential Design in 3228 square feet – 245
₹999.00 – ₹5,500.00
Description
It is G+1 Bungalow Plan.
In Bungalow design on ground floor architect have planned Drawing Room, Kitchen, Puja, Toilet, 2 Bed Rooms, Dinning Area, Servant Room.
On First Floor Architect designed 2 Bedroom Balcony & toilet, Terrace.
Additional information
| choose one of them | Readymade plans, Customize this planning |
|---|
Only logged in customers who have purchased this product may leave a review.
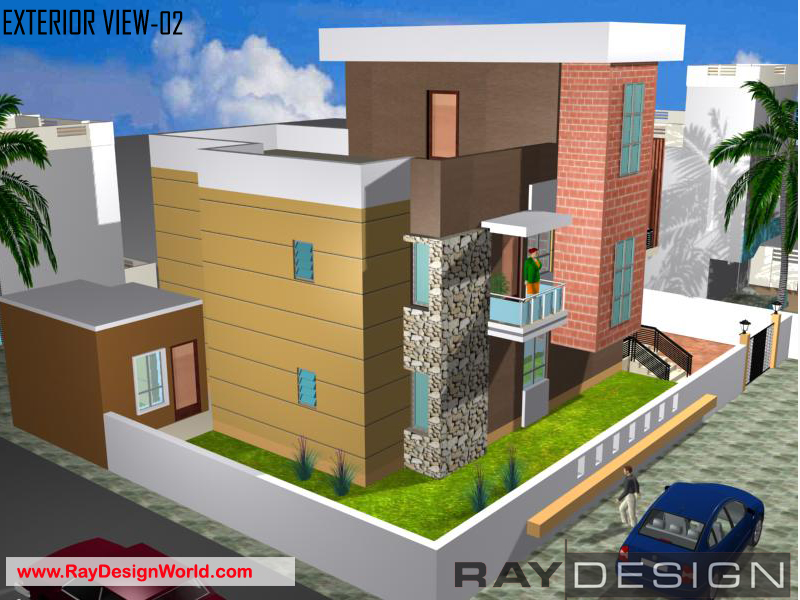
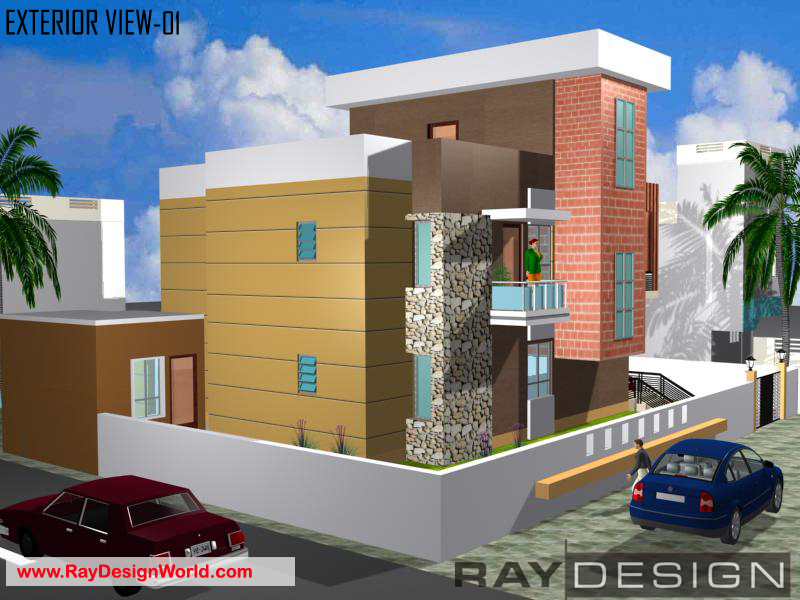
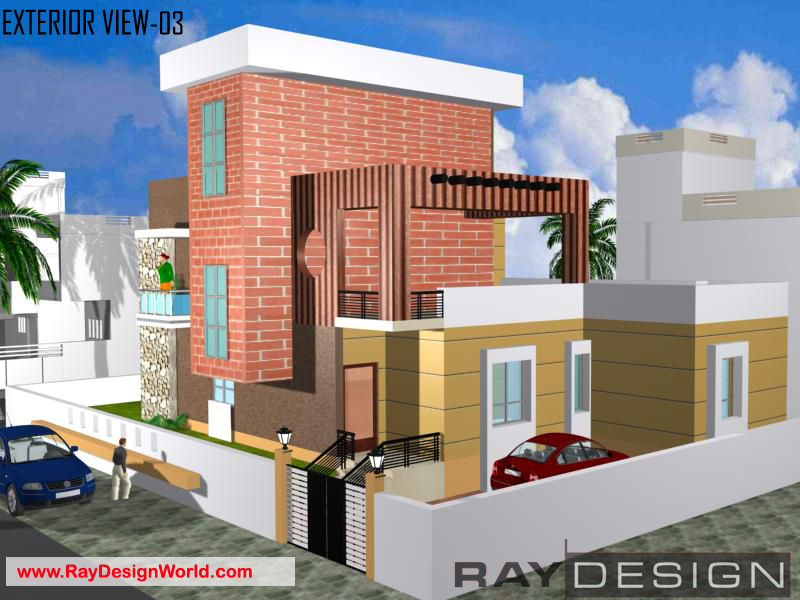
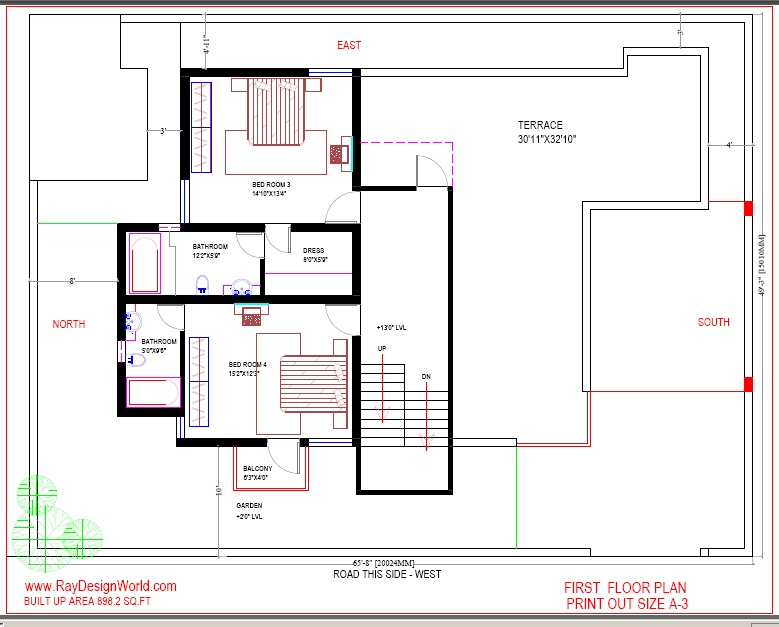
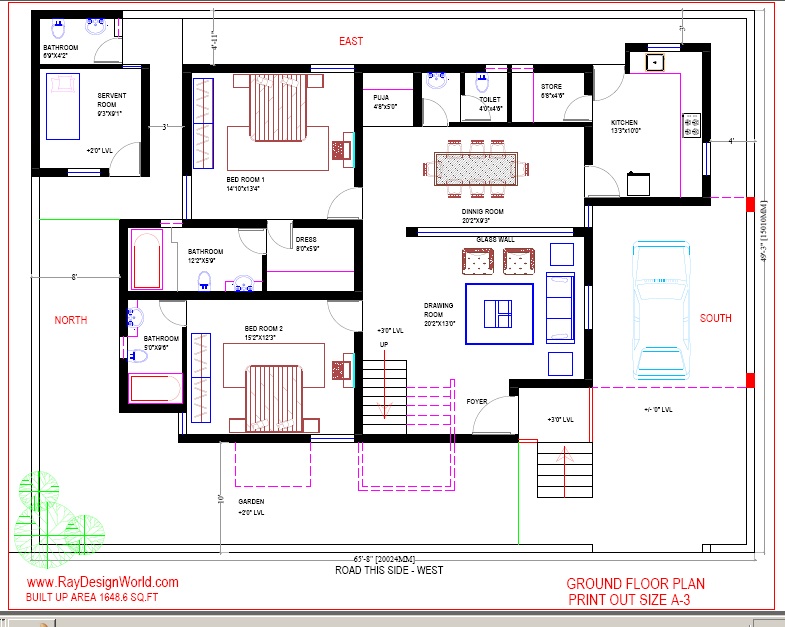
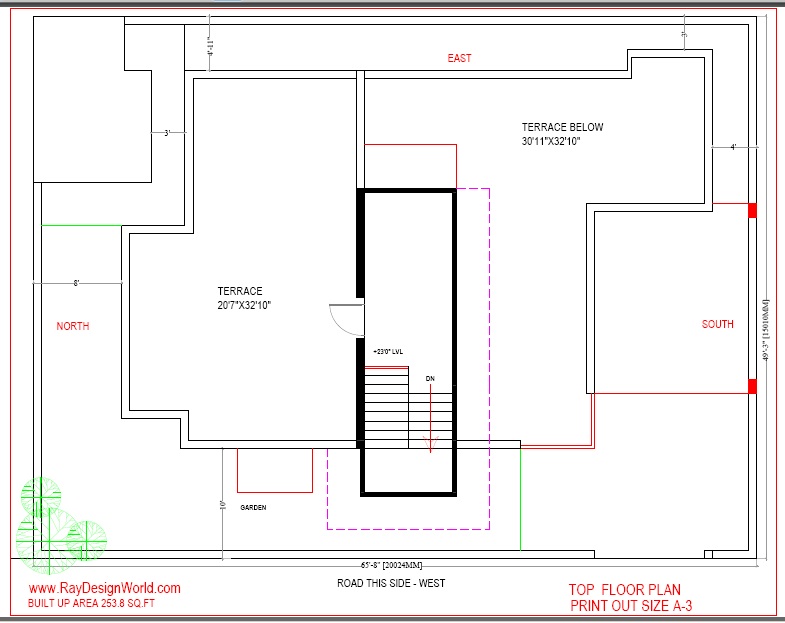
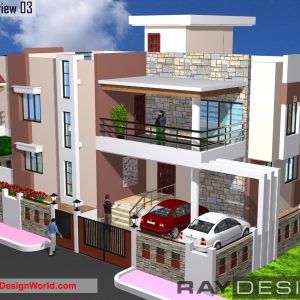
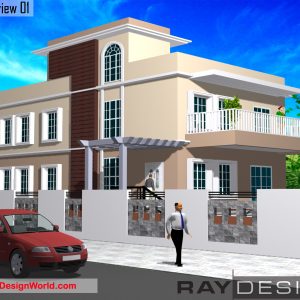
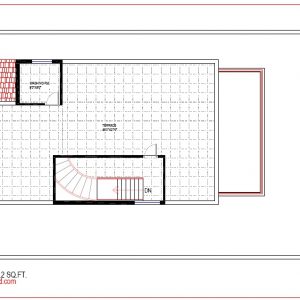
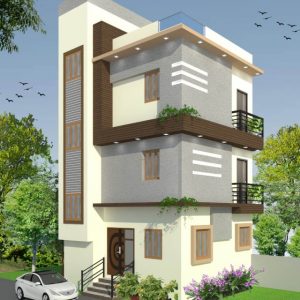
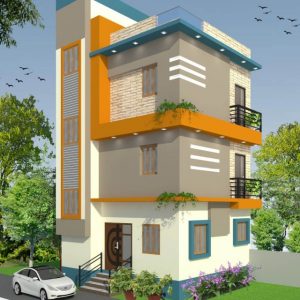
Reviews
There are no reviews yet.