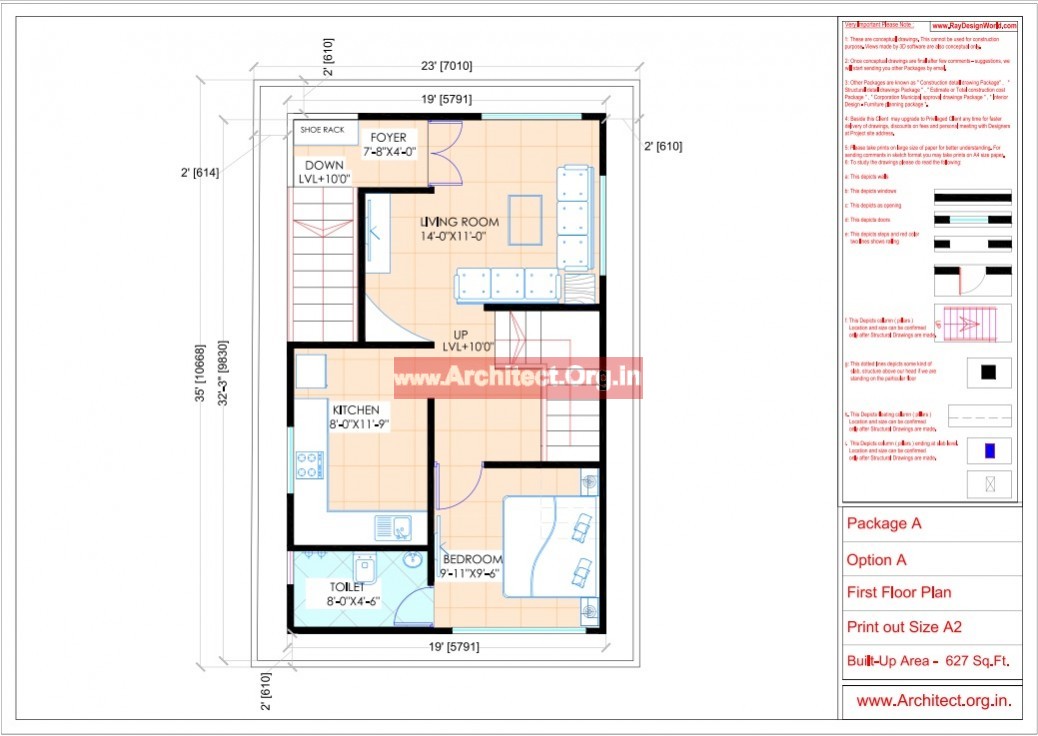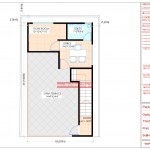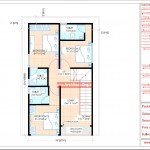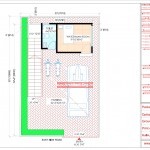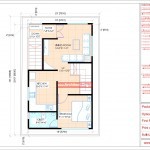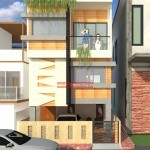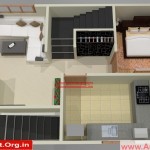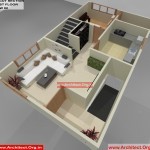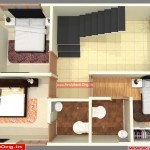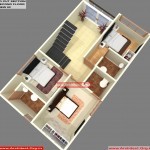- Bungalow Design – Chennai Tamilnadu – Mr.David Raynell – Third floor plan
- Bungalow Design – Chennai Tamilnadu – Mr.David Raynell – Second Floor plan
- Bungalow Design – Chennai Tamilnadu – Mr.David Raynell – ground Floor Plan
- Bungalow Design – Chennai Tamilnadu – Mr.David Raynell – First Floor plan
- Bungalow Design – Chennai Tamilnadu – Mr.David Raynell – 3D Exterior View
- Bungalow Design – Chennai Tamilnadu – Mr.David Raynell – First floor 3d cut section view 01
- Bungalow Design – Chennai Tamilnadu – Mr.David Raynell – First floor 3d cut section view 02
- Bungalow Design – Chennai Tamilnadu – Mr.David Raynell – Second floor 3d cut section view 01
- Bungalow Design – Chennai Tamilnadu – Mr.David Raynell – Second floor 3d cut section view 02
A Bungalow designed on a plot of size 23′ X 35′ , Abutting to a main road in East direction.
It is a G+3 Structure with a main entrance in East Side .
On the Ground Floor Small Watchman room and toilet . The other space use for Parking. First Floor accessed through a stepped entry point with Foyer which leads to a Living room 14’0″ X 11’0″ . It is directly connected to a staircase to the Second floor while , and connected to Kitchen and Bedroom with attched toilet .
While on Second Floor small Lobby with attached Balcony and 3 Bedrooms with attached Toiltet. On third floor designed Open Terrace on Front side and rear side designed small Office with Store room and attached Toilet .
We do specialized Planning for Indians living abroad. #ArchitectsForNRI #Architect.Org.In . You may also whatsApp us your requirements and plot size at +919909982634
