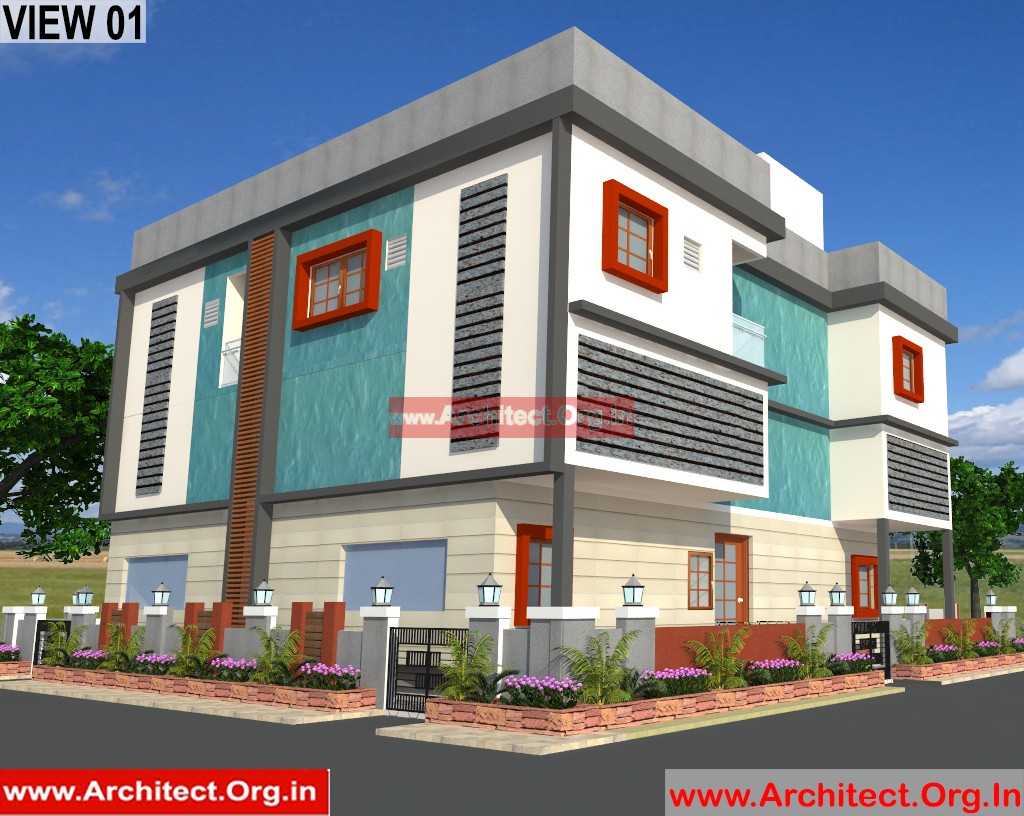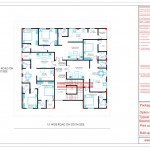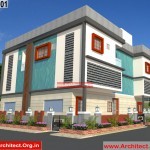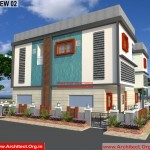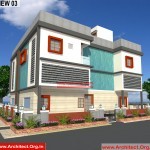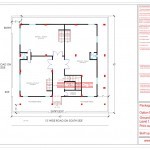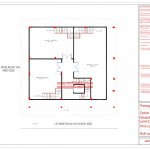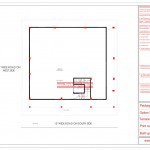- Commercial cum residential complex – Pune Maharashtra – Mr.Prakash Desarda – Second Floor Plan
- Commercial cum residential complex – Pune Maharashtra – Mr.Prakash Desarda – Exterior View 01
- Commercial cum residential complex – Pune Maharashtra – Mr.Prakash Desarda – Exterior View 02
- Commercial cum residential complex – Pune Maharashtra – Mr.Prakash Desarda – Exterior View 03
- Commercial cum residential complex – Pune Maharashtra – Mr.Prakash Desarda – Ground Floor Plan LVL 1
- Commercial cum residential complex – Pune Maharashtra – Mr.Prakash Desarda – Ground Floor Plan LVL 2
- Commercial cum residential complex – Pune Maharashtra – Mr.Prakash Desarda – Terrace Floor Plan
A Commercial complex designed in square plot of size 60′ X 60′ . plot has 2 side road that is corner plot. South side 15′ wide road and west side 30′ wide wide main road . Entry we have designed from the south side . We have left 5′ setback from 3 side and at front side 10′ setback for use two wheeler parking. this structure is G+2 structure.
Ground floor stepped entry from south side . 7′ wide passage connected with 3 shops , all are Big size of shops . All shops hav attached toilets . We have designed sepret staircase in all shops for access the mazline floor . Mazline floor specially use for storage .
We have designed sepret staircase and lift near to entry for access the second floor . on second floor we have arranged 3 Units of 2BHK flats . 7′ wide passage connected with all units. In each units we have designed Living room , Common toilet , Kitchen , Dinning area, 2 Bedrooms with attached toilet and Balcony .
Terrace floor has Stair cabin and Lift block . Other space use as Open terrace.
We do specialized Planning for Indians living abroad. #ArchitectsForNRI #Architect.Org.In . You may also whatsApp us your requirements and plot size at +919909982634
