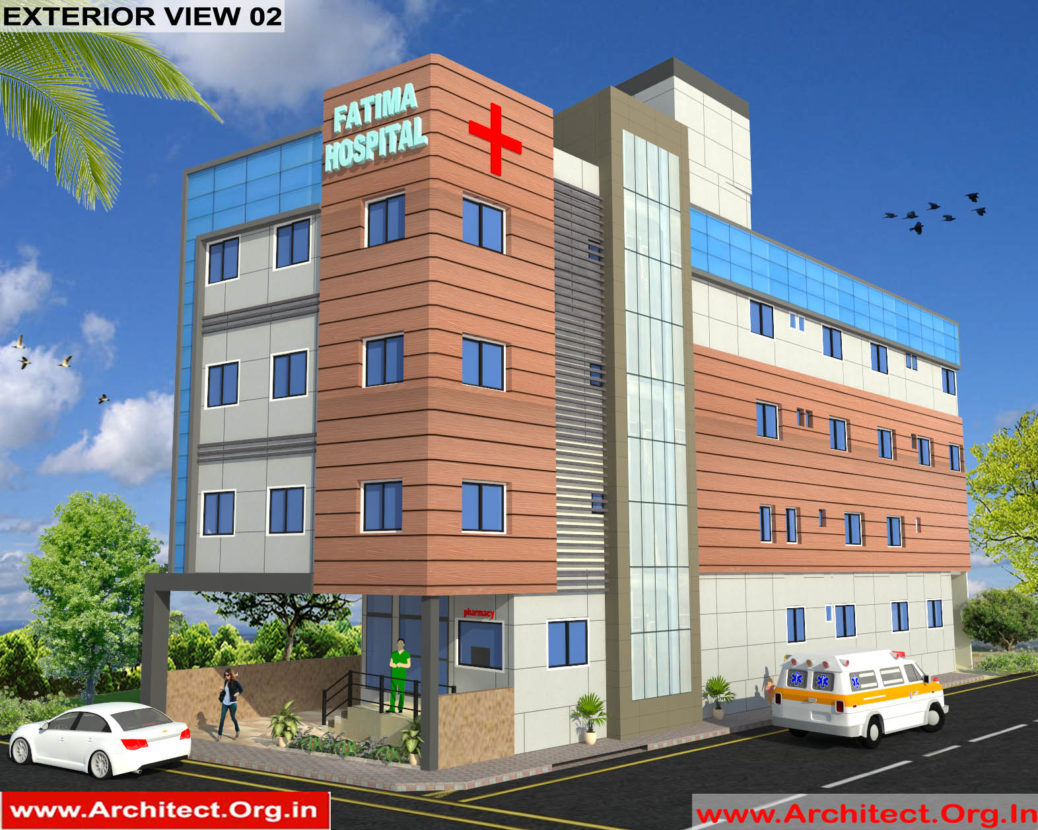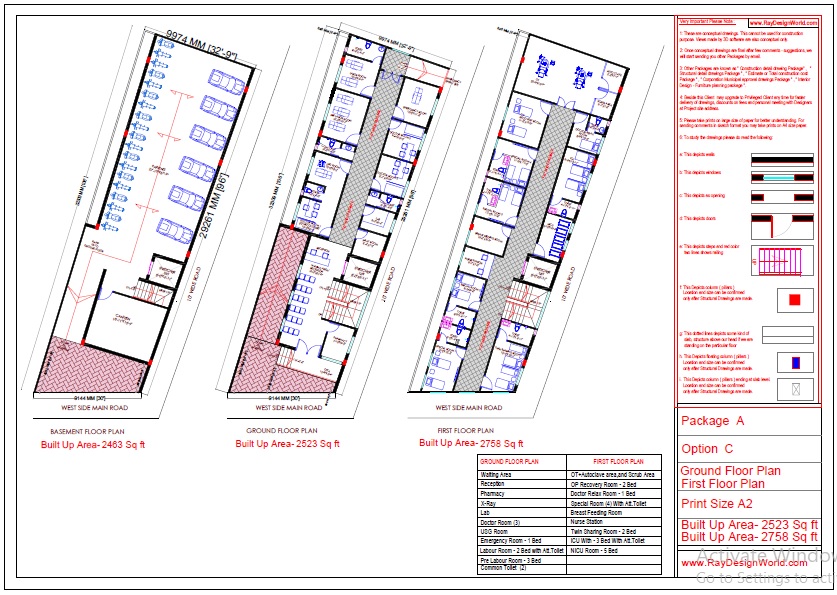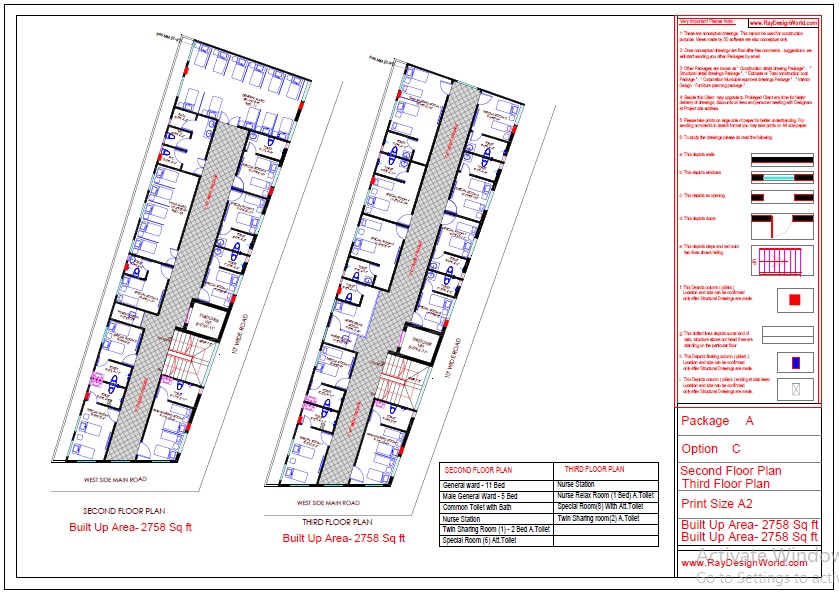- Hospital designed in irregular size plot.
- It has west side main road and South side 10′ wide road.
- It is Basement + Ground + 2 Floor Structure.
- For parking we have planned Basement floor plan, also we have planned canteen in basement.
- We have planned stepped entrance on ground floor floor.
- On this floor we have designed Reception and Waiting area near to entrance.
- Pharmacy planned at right side of entrance door.
- After reception we have planned 7′ wide passage.
- Left side of passage we have planned doctor room 1 with attached USG room and toilet, Pre-labour room, common toilet and Labor room with attached toilet.
- Right side of passage we have planned X-ray room, Lab, 2 Doctor’s room and Emergency room.
- For access other floors we have planned staircase and for patients we have planned stretcher lift beside the staircase.
- On first floor we have designed Nurse station in front of staircase.
- We have planned 4 Special rooms with attached toilet, 1 Twin sharing room, Breast feeding room, ICU, NICU, Doctor relax room, OT and OT recovery room on this floor.
- On Second floor we have designed general ward with 11 beds, Male ward with 5 beds, 4 special rooms and 1 Twin sharing room.
- On Third floor we have designed Nurse relax room, 8 special rooms and 2 Twin sharing room.
- On terrace floor we have covered staircase with stair-cabin.
- For Exterior design we have use ACP sheet cladding and Exterior tiles.
- We do specialized Planning for Indians living abroad. #ArchitectsForNRI #RayDesignWorld You may also whatsApp us your requirements and plot size at +919376501937





