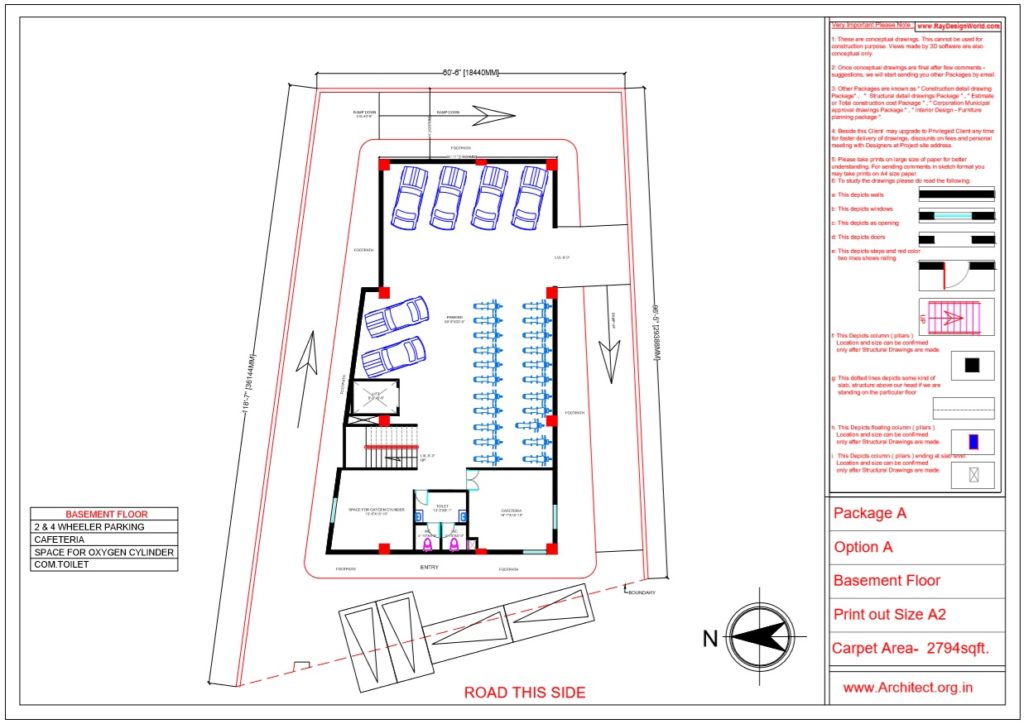
Hospital Planning – Basement Floor Plan- Varanasi UP – Dr.Hari Om Singh 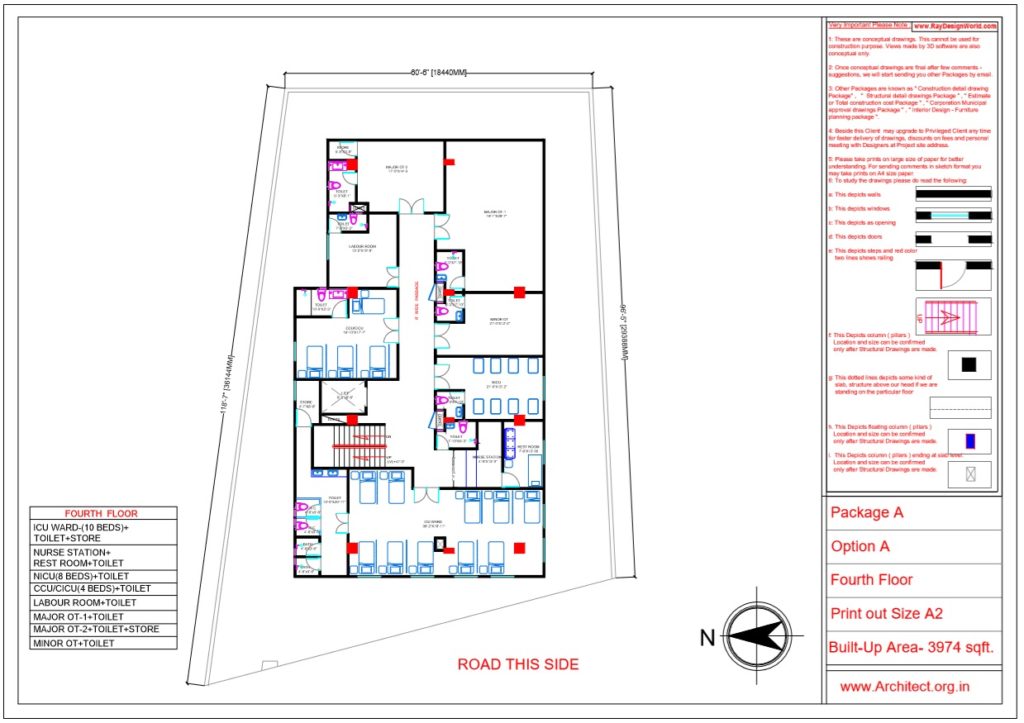
Hospital Planning – Fourth Floor Plan- Varanasi UP – Dr.Hari Om Singh 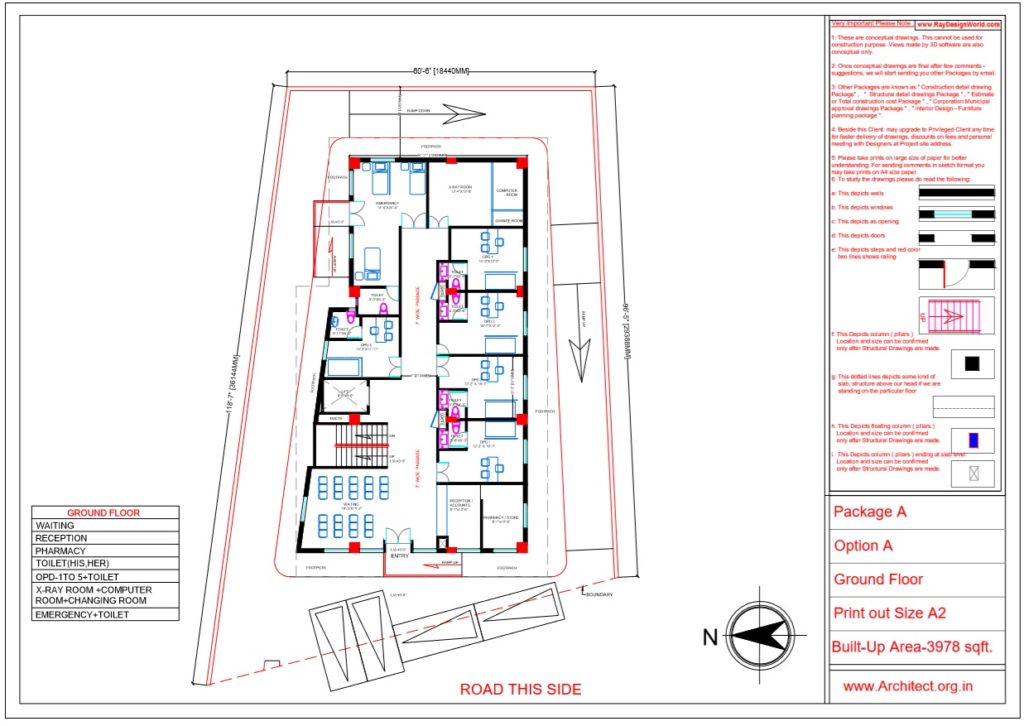
Hospital Planning – Ground Floor Plan- Varanasi UP – Dr.Hari Om Singh 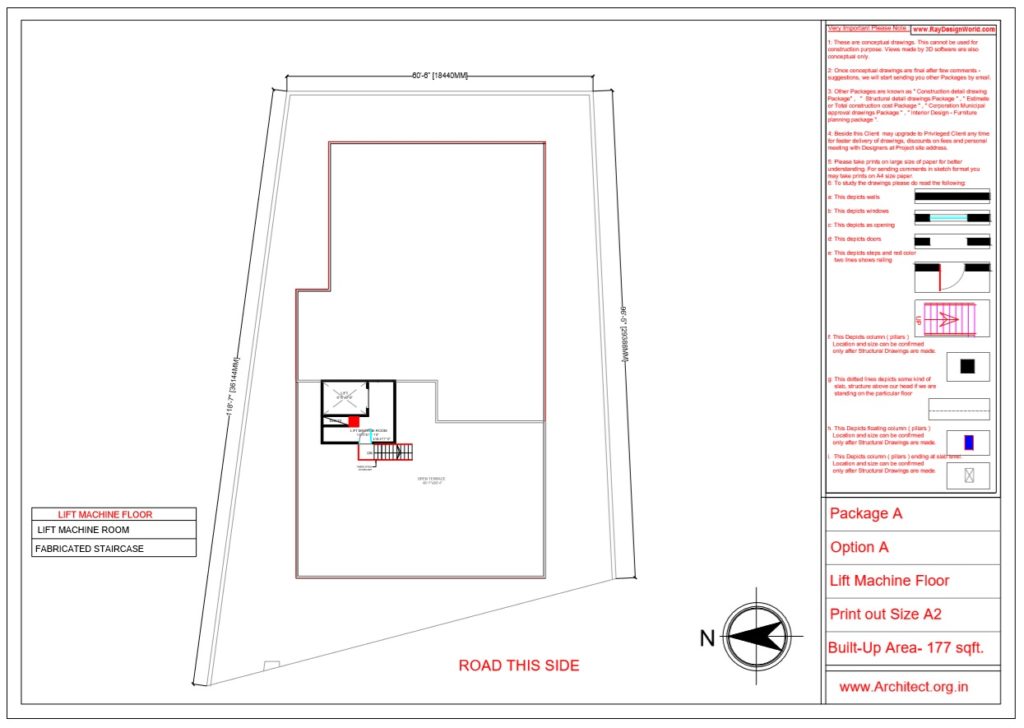
Hospital Planning – Lift Machine Floor Plan- Varanasi UP – Dr.Hari Om Singh 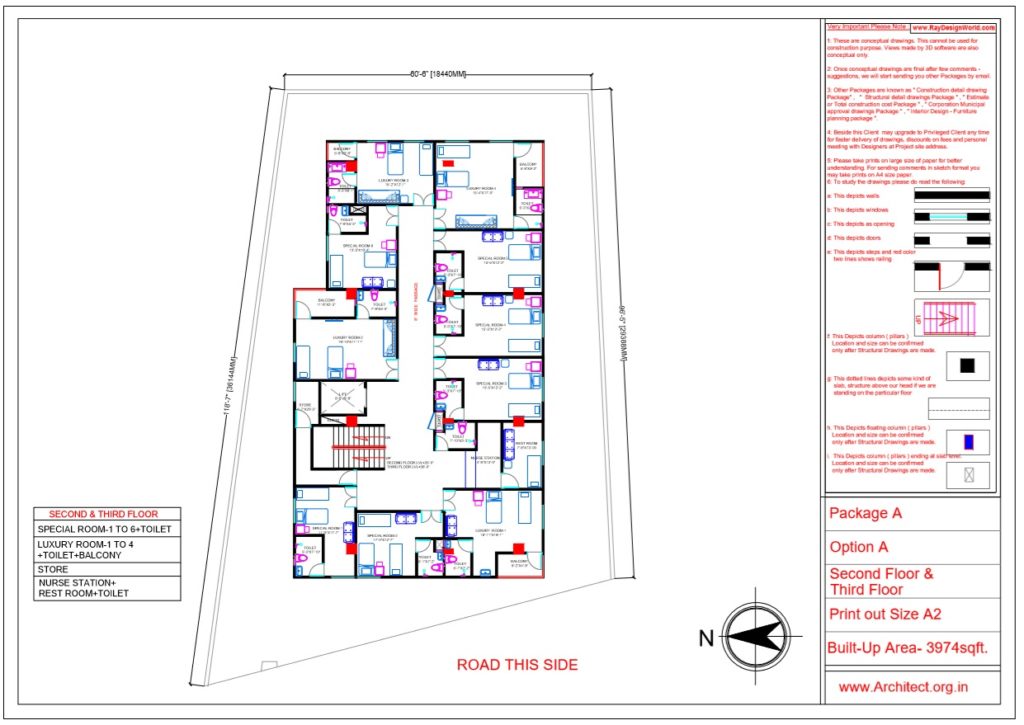
Hospital Planning – Second and Third Floor Plan- Varanasi UP – Dr.Hari Om Singh 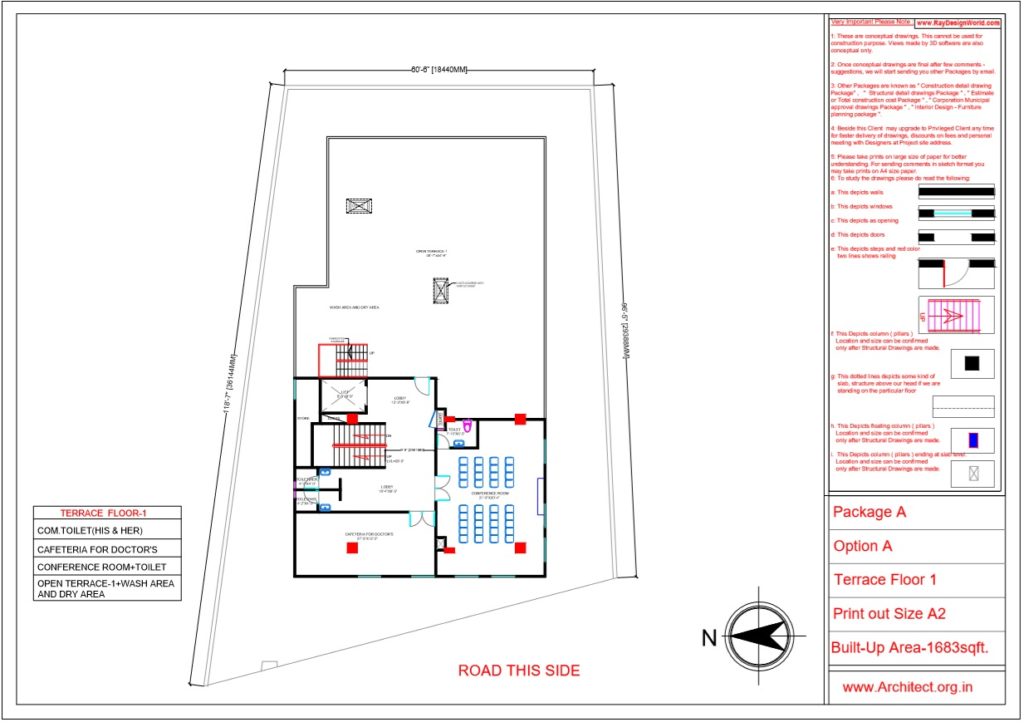
Hospital Planning – Terrace Floor Plan- Varanasi UP – Dr.Hari Om Singh 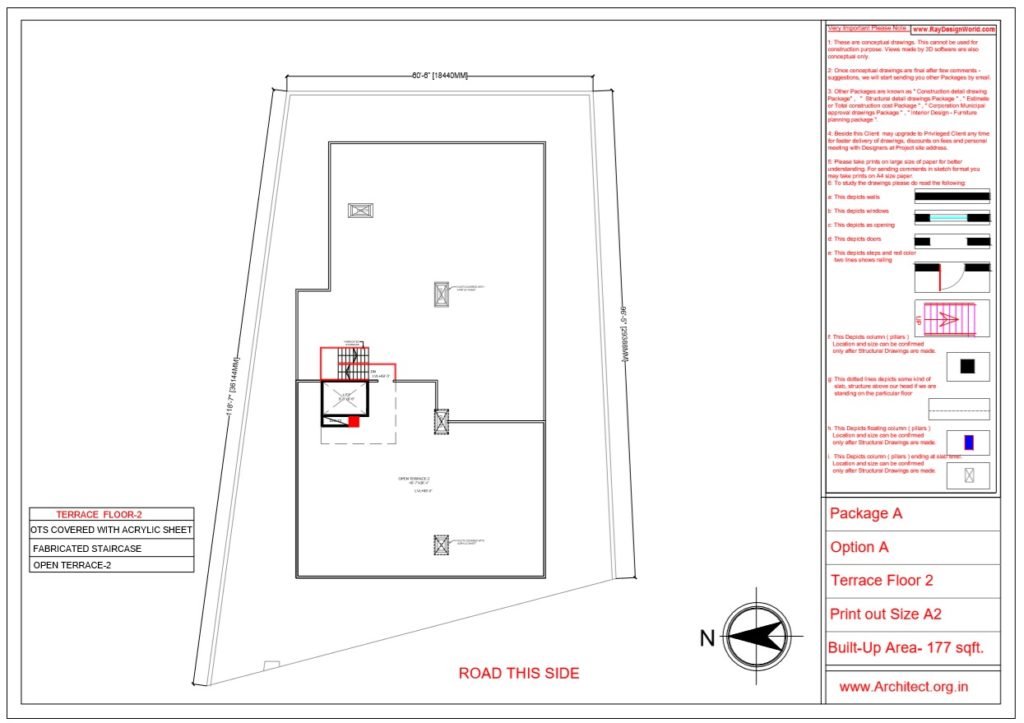
Hospital Planning – Terrace Floor Plan 2- Varanasi UP – Dr.Hari Om Singh 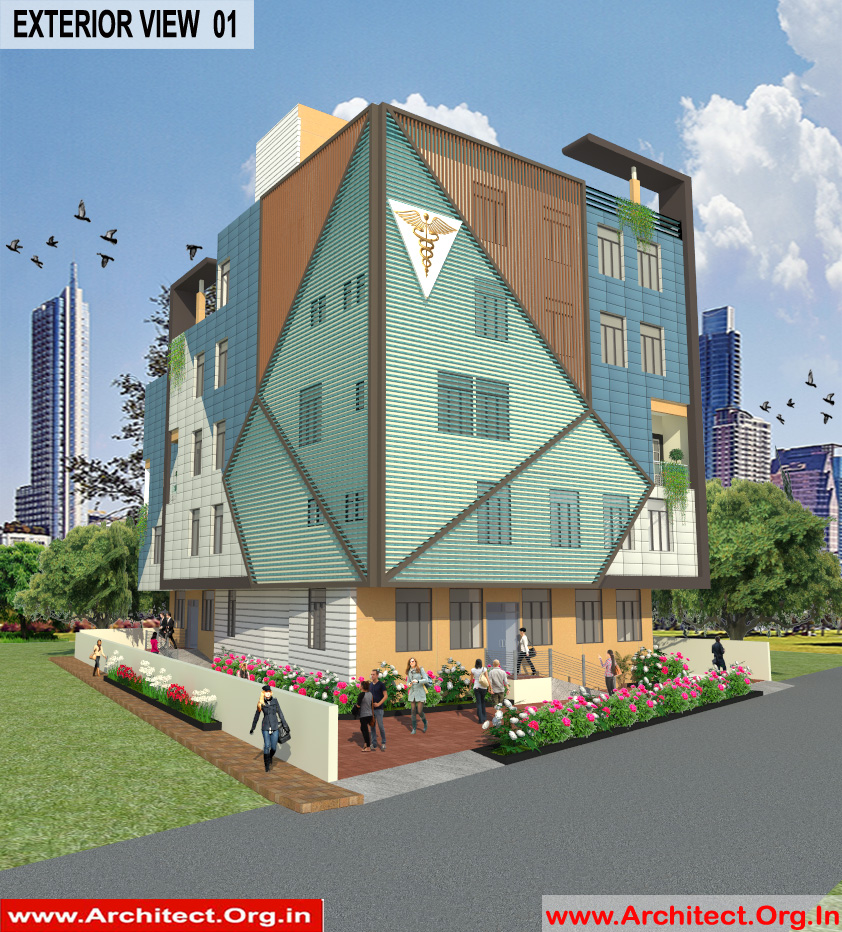
Hospital Planning – 3D Exterior Views 01 – Varanasi UP – Dr.Hari Om Singh 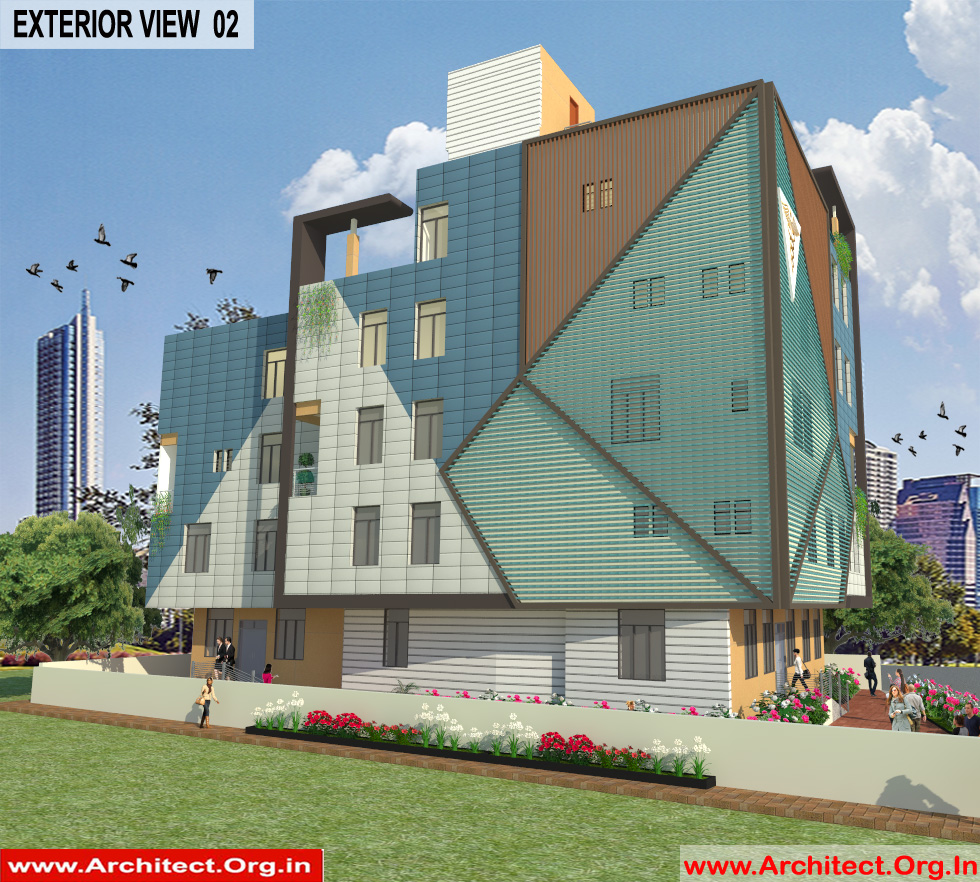
Hospital Planning – 3D Exterior Views 02 – Varanasi UP – Dr.Hari Om Singh
A Multipurpose hospital designed in irregular plot . west side road abutting the plot.
We have designed Basement Parking. In Basement we have designed small cafeteria , common washroom and space for oxygen cylinder.
On Ground floor we have designed reception , waiting area , pharmacy , 5 Nos. of OPD , X-ray room and Emergency ward.
On First floor we have designed 2 Male ward with Bath and WC, Nurse Station with Nurse relax room and 2 Female ward with Bath and WC.
On Second and Third floor we have designed typical floors on this floor we have designed Nurse station , Nurse relax room and 10 NOS of special rooms.
On Fourth floor we have designed ICU ward , NICU , Labour room , Nurse station , Nurse relax room , Autoclave , Major OT and Minor OT.
On Terrace floor we have designed Doctor’s canteen , common washroom and Doctor’s conference hall. Other space use for open terrace.
We do specialized Planning for Indians living abroad. #ArchitectsForNRI #Architect.Org.In . You may also whatsApp us your requirements and plot size at +919909982634

Package A – Conceptual Planning with 3D exterior views
Package A
Once fees is paid, we will start working on your project. We will discuss the planning done by sharing our computer screen. We will discuss online and do the necessary changes if required. We will revise the plans and will send you by email in PDF format. This first stage planning will take 3-4 working days.
We will revise the plans upto three times ( as per your comments – sugg…