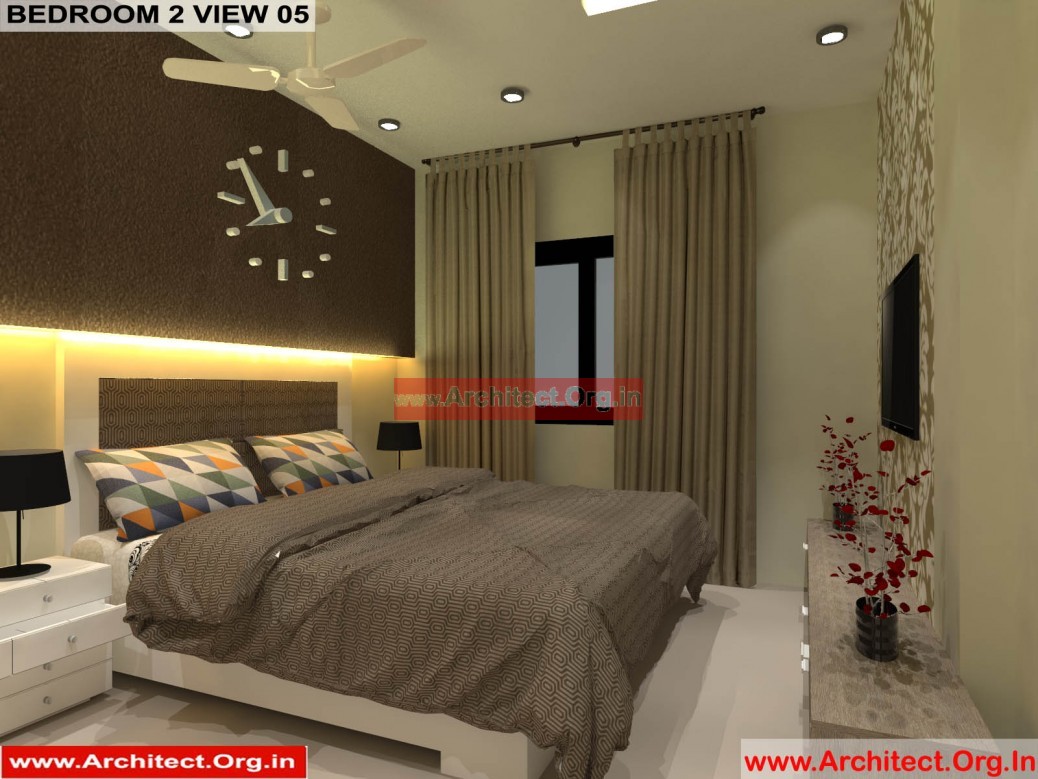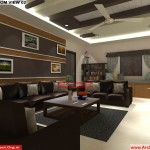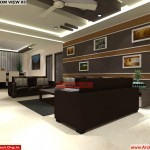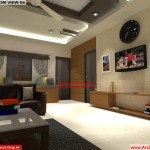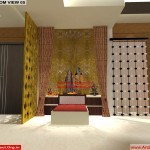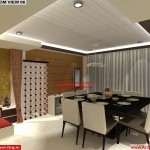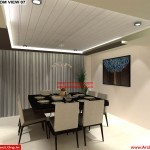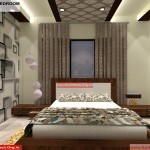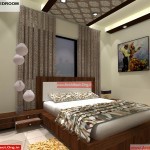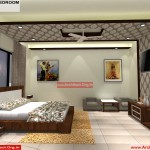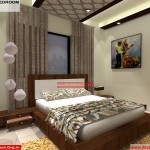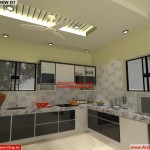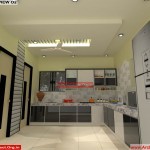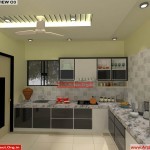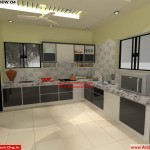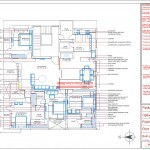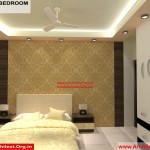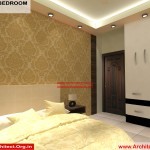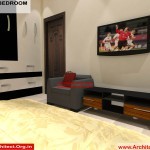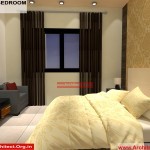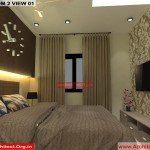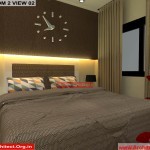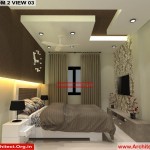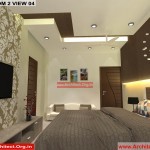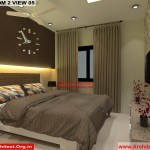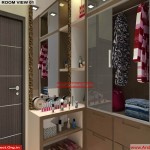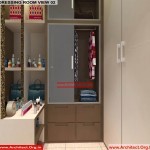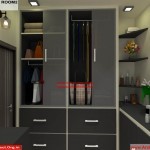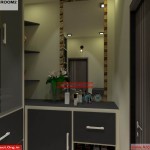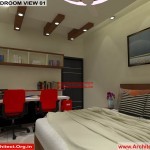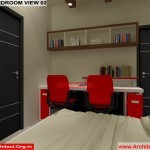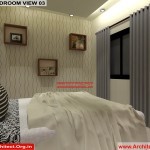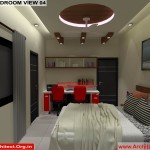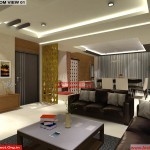- House Interior Design – Nagpur Maharashtra – Living Room – Mr.Pankaj Singhania – FR Ms. Rakhi Singhania
- House Interior Design – Nagpur Maharashtra – Living Room – Mr.Pankaj Singhania – FR Ms. Rakhi Singhania
- House Interior Design – Nagpur Maharashtra – Living Room – Mr.Pankaj Singhania – FR Ms. Rakhi Singhania
- House Interior Design – Nagpur Maharashtra – Pooja Room – Mr.Pankaj Singhania – FR Ms. Rakhi Singhania
- House Interior Design – Nagpur Maharashtra – Dinning – Mr.Pankaj Singhania – FR Ms. Rakhi Singhania
- House Interior Design – Nagpur Maharashtra – Dinning – Mr.Pankaj Singhania – FR Ms. Rakhi Singhania
- House Interior Design – Nagpur Maharashtra – Master Bedroom – Mr.Pankaj Singhania – FR Ms. Rakhi Singhania
- House Interior Design – Nagpur Maharashtra – Master Bedroom – Mr.Pankaj Singhania – FR Ms. Rakhi Singhania
- House Interior Design – Nagpur Maharashtra – Master Bedroom – Mr.Pankaj Singhania – FR Ms. Rakhi Singhania
- House Interior Design – Nagpur Maharashtra – Master Bedroom – Mr.Pankaj Singhania – FR Ms. Rakhi Singhania
- House Interior Design – Nagpur Maharashtra – Kitchen – Mr.Pankaj Singhania – FR Ms. Rakhi Singhania
- House Interior Design – Nagpur Maharashtra – Kitchen – Mr.Pankaj Singhania – FR Ms. Rakhi Singhania
- House Interior Design – Nagpur Maharashtra – Kitchen – Mr.Pankaj Singhania – FR Ms. Rakhi Singhania
- House Interior Design – Nagpur Maharashtra – Kitchen – Mr.Pankaj Singhania – FR Ms. Rakhi Singhania
- House Interior Design – Nagpur Maharashtra – Furniture Layout – Mr.Pankaj Singhania – FR Ms. Rakhi Singhania
- House Interior Design – Nagpur Maharashtra – Guest Bedroom – Mr.Pankaj Singhania – FR Ms. Rakhi Singhania
- House Interior Design – Nagpur Maharashtra – Guest Bedroom – Mr.Pankaj Singhania – FR Ms. Rakhi Singhania
- House Interior Design – Nagpur Maharashtra – Guest Bedroom – Mr.Pankaj Singhania – FR Ms. Rakhi Singhania
- House Interior Design – Nagpur Maharashtra – Guest Bedroom – Mr.Pankaj Singhania – FR Ms. Rakhi Singhania
- House Interior Design – Nagpur Maharashtra – Bedroom 2 – Mr.Pankaj Singhania – FR Ms. Rakhi Singhania
- House Interior Design – Nagpur Maharashtra – Bedroom 2 – Mr.Pankaj Singhania – FR Ms. Rakhi Singhania
- House Interior Design – Nagpur Maharashtra – Bedroom 2 – Mr.Pankaj Singhania – FR Ms. Rakhi Singhania
- House Interior Design – Nagpur Maharashtra – Bedroom 2 – Mr.Pankaj Singhania – FR Ms. Rakhi Singhania
- House Interior Design – Nagpur Maharashtra – Bedroom 2 – Mr.Pankaj Singhania – FR Ms. Rakhi Singhania
- House Interior Design – Nagpur Maharashtra – Dressing room – Mr.Pankaj Singhania – FR Ms. Rakhi Singhania
- House Interior Design – Nagpur Maharashtra – Dressing room – Mr.Pankaj Singhania – FR Ms. Rakhi Singhania
- House Interior Design – Nagpur Maharashtra – Dressing room – Mr.Pankaj Singhania – FR Ms. Rakhi Singhania
- House Interior Design – Nagpur Maharashtra – Dressing room – Mr.Pankaj Singhania – FR Ms. Rakhi Singhania
- House Interior Design – Nagpur Maharashtra – Kids Bed room – Mr.Pankaj Singhania – FR Ms. Rakhi Singhania
- House Interior Design – Nagpur Maharashtra – Kids Bed room – Mr.Pankaj Singhania – FR Ms. Rakhi Singhania
- House Interior Design – Nagpur Maharashtra – Kids Bed room – Mr.Pankaj Singhania – FR Ms. Rakhi Singhania
- House Interior Design – Nagpur Maharashtra – Kids Bed room – Mr.Pankaj Singhania – FR Ms. Rakhi Singhania
- House Interior Design – Nagpur Maharashtra – Living Room – Mr.Pankaj Singhania – FR Ms. Rakhi Singhania
In this project our designers have provide the design for an already planned 3Bhk unit in an apartment. The first space and point of attraction of any house should always be the Drawing/Living room which is always the visited place by people . In this flat living room size is 20’9”X16’0”. We have acjusted 10 person sitting on sofa and near to balcony we have designed book shelf and lower height sitting with storage. We have designed panneling behind the sofa and hang photo frames on that panneling. Its look very attractive . We are used dark brown and cream color scheme in living room area. Dinning area near to living room . We have used cream color fabric for Dinning chairs and for table used dark brown color wood.
Pooja room near to dinning area. In pooja room we have provided designer PVC cutting sheet and designed lower height drawers.
We have used beads curtains at Kitchen door. In Kitchen we have used white and black color scheme. For storage we have designed shutters and drawers below kitchen counter. White color granite stone used on kitchen counter .
In Guest bedroom we have used wallpaper behind the bed and black and white color for warldrobe . Grey color fabric used for sofa. Small table with drawers and shelf designed between two sofa seats.
In Kid’s Bedroom we have used Red, White and Brown color scheme. On all walls we have used white color paint . and on one wall make 3 box shelfs for use photo frame or any decorative things. We have make study table for 2 kids . Red and white color laminates used on study table ply.
In Master Bedroom we have used white and Brown color scheme . On all furniture we have used brown color ply. We have designed panneling behind tv unit wall to ceiling. And its coverd with designer wall paper. Its look very beautiful in this room. Both side of the bed we have put side tables with drawers. One side above side table we have designed hanging lamp and other side put table lamp.
In Bed Room 2 we have used brown and white color scheme. We have design panneling behind the bed and put indirect light in panneling. On this panneling we have used brown colour covering and put white color designer watch . we have also used panneling behind the tv. Below the TV we have make small cabinate with drawers.
We do specialized Planning for Indians living abroad. #ArchitectsForNRI #Architect.Org.In . You may also whatsApp us your requirements and plot size at +919909982634
