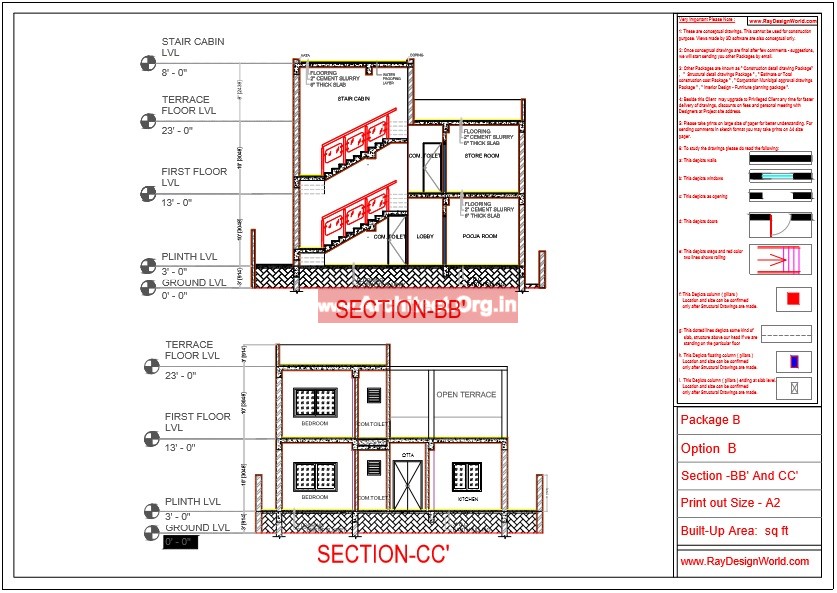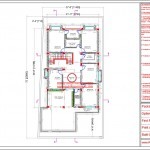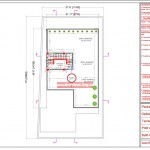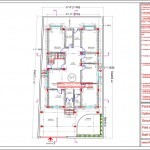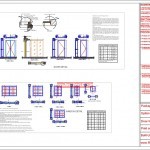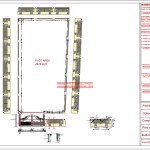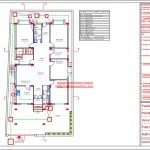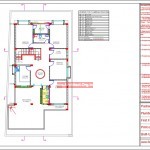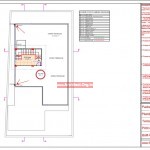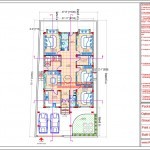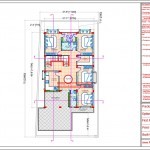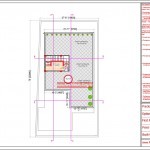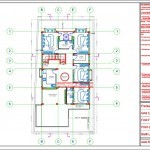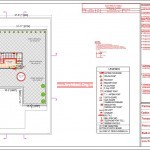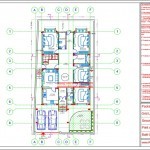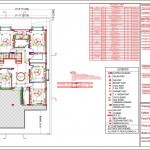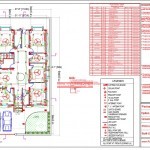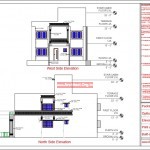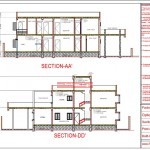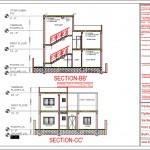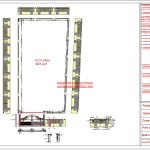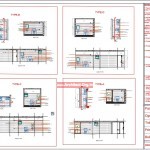- Mr.Abhay kumar singh-Azamgarh UP -Bungalow-Package B -Wall to Wall dimentions
- Mr.Abhay kumar singh-Azamgarh UP -Bungalow-Package B – Wall to Wall dimention-1c
- Mr.Abhay kumar singh-Azamgarh UP -Bungalow-Package B – Wall to Wall dimention-1a
- Mr.Abhay kumar singh-Azamgarh UP -Bungalow-Package B – Door – window detail- 6
- Mr.Abhay kumar singh-Azamgarh UP -Bungalow-Package B – Door – Boundry wall detaill- 7
- Mr.Abhay kumar singh-Azamgarh UP -Bungalow-Package B – Plumbing Detail- 4a
- Mr.Abhay kumar singh-Azamgarh UP -Bungalow-Package B – Plumbing Detail- 4b
- Mr.Abhay kumar singh-Azamgarh UP -Bungalow-Package B – Plumbing Detail- 4c
- Mr.Abhay kumar singh-Azamgarh UP -Bungalow-Package B – Presentation drawing-1a
- Mr.Abhay kumar singh-Azamgarh UP -Bungalow-Package B – Presentation drawing-1b
- Mr.Abhay kumar singh-Azamgarh UP -Bungalow-Package B – Presentation drawing-1c
- Mr.Abhay kumar singh-Azamgarh UP -Bungalow-Package B – Grid Line Plan-1b
- Mr.Abhay kumar singh-Azamgarh UP -Bungalow-Package B – Electrical Plan- 5c
- Mr.Abhay kumar singh-Azamgarh UP -Bungalow-Package B – Grid Line Plan-1a
- Mr.Abhay kumar singh-Azamgarh UP -Bungalow-Package B – Electrical Plan- 5b
- Mr.Abhay kumar singh-Azamgarh UP -Bungalow-Package B – Electrical Plan- 5a
- Mr.Abhay kumar singh-Azamgarh UP -Bungalow- Package B -3a And 3c
- Mr.Abhay kumar singh-Azamgarh UP -Bungalow- Package B – 2b And 2c
- Mr.Abhay kumar singh-Azamgarh UP -Bungalow- Package B – 2a And 2d
- Mr.Abhay kumar singh-Azamgarh UP -Bungalow-Package B – Door – Boundry wall detaill- 7
- Mr.Abhay kumar singh-Azamgarh UP -Bungalow-Package B – Toilet Folded Elevation
Package B – Working Drawings List :
b) First Floor Plan
c) Terrace Floor Plan
2: Sections of the Building
a) Section A-A’
b) Section B-B’
c) Section C-C’
d) Section D-D’
3: Elevation of the Building
a) North Elevation
b) East Side Elevation
c) West Side Elevation
d) South Side Elevation
4: Plumbing Drawings of the Building
a) Ground Floor Plan
b) First Floor Plan
c) Terrace Floor Plan
5: Electrical Drawings of the Building
a) Ground Floor Plan
b) First Floor Plan
c) Terrace Floor Plan
6: All Door / Shutters, Window, Ventilation Details of the Building with Schedule. Sections Elevation and Plans.
7: Boundary wall Details and Main Gate Details of the Building , Sections, Elevation and Plans.
8:.Toilet Details and Folded elevation .
Total 26 Drawings
