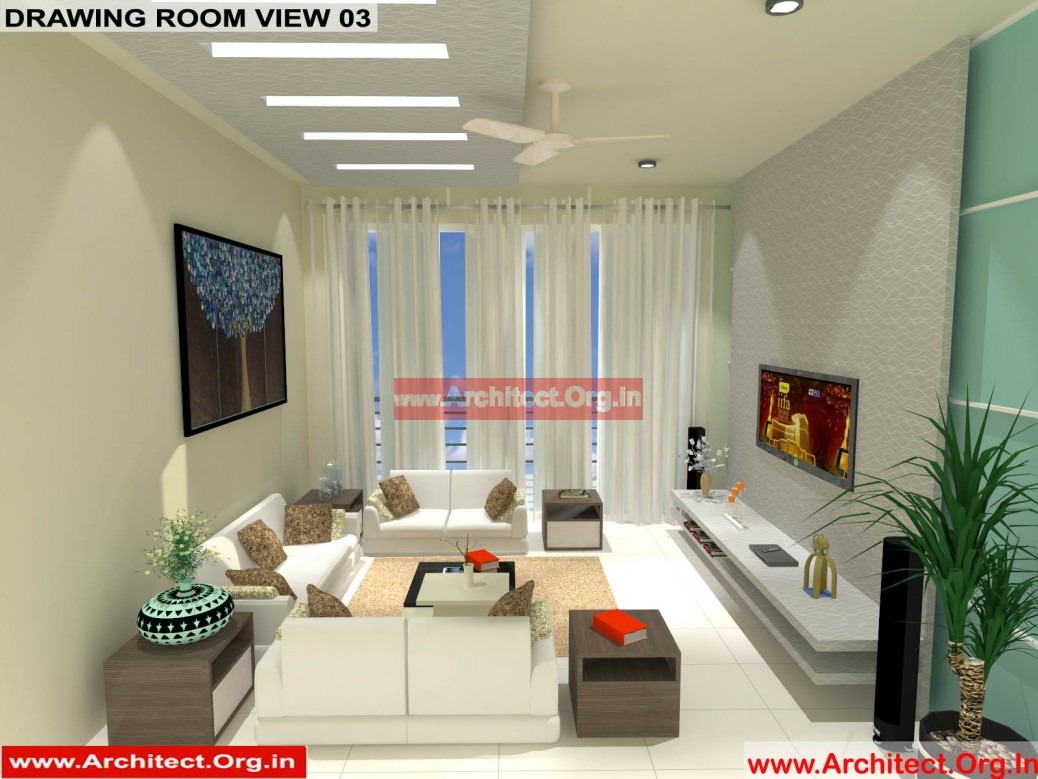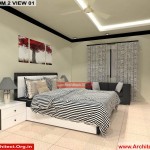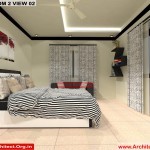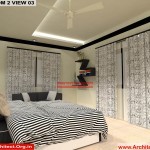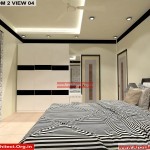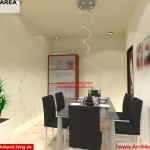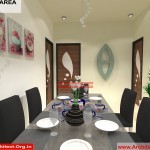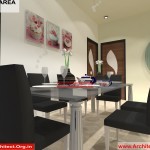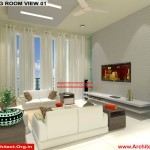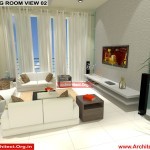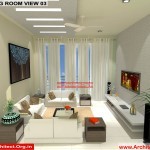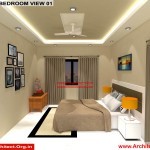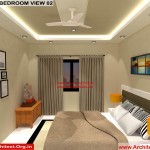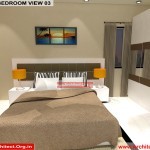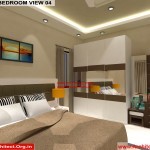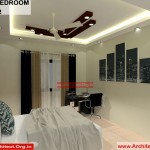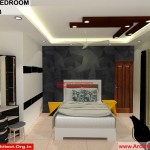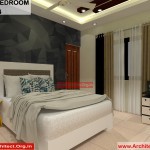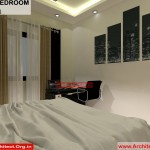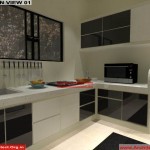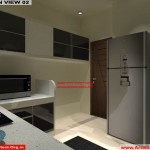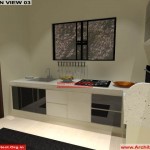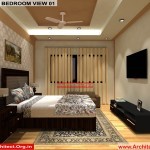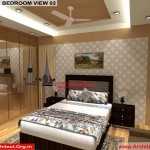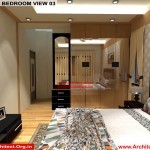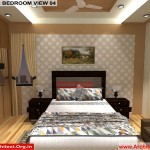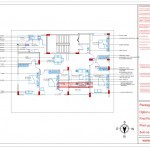- Mr.Manish K Shah – Ahmedabad Gujarat- House Interior – Bedroom 2 – view 01
- Mr.Manish K Shah -Ahmedabad Gujarat- House Interior – Bedroom 2 – view 02
- Mr.Manish K Shah -Ahmedabad Gujarat- House Interior – Bedroom 2 – view 03
- Mr.Manish K Shah -Ahmedabad Gujarat- House Interior – Bedroom 2 – view 04
- Mr.Manish K Shah – Ahmedabad Gujarat- House Interior – Dining area view 01
- Mr.Manish K Shah – Ahmedabad Gujarat- House Interior – Dining area view 02
- Mr.Manish K Shah -Ahmedabad Gujarat- House Interior – Dining area view 03
- Mr.Manish K Shah -Ahmedabad Gujarat- House Interior – Drawing Room view 01
- Mr.Manish K Shah -Ahmedabad Gujarat- House Interior – Drawing Room view -02
- Mr.Manish K Shah -Ahmedabad Gujarat- House Interior – Drawing Room view -03
- Mr.Manish K Shah – Ahmedabad Gujarat- House Interior – Guest Bed Room view 01
- Mr.Manish K Shah – Ahmedabad Gujarat- House Interior – Guest Bed Room view 02
- Mr.Manish K Shah – Ahmedabad Gujarat- House Interior – Guest Bed Room view 03
- Mr.Manish K Shah – Ahmedabad Gujarat- House Interior – Guest Bed Room view 04
- Mr.Manish K Shah -Ahmedabad Gujarat- House Interior – Kid’s Bedroom – view 02
- Mr.Manish K Shah -Ahmedabad Gujarat- House Interior – Kid’s Bedroom – view 03
- Mr.Manish K Shah -Ahmedabad Gujarat- House Interior – Kid’s Bedroom – view 04
- Mr.Manish K Shah -Ahmedabad Gujarat- House Interior – Kid’s Bedroom – view 01
- Mr.Manish K Shah -Ahmedabad Gujarat- House Interior – Kitchen view 01
- Mr.Manish K Shah -Ahmedabad Gujarat- House Interior – Kitchen view 02
- Mr.Manish K Shah -Ahmedabad Gujarat- House Interior – Kitchen view 03
- Mr.Manish K Shah – Ahmedabad Gujarat- House Interior – Master Bed Room view -01
- Mr.Manish K Shah – Ahmedabad Gujarat- House Interior – Master Bed Room view -02
- Mr.Manish K Shah – Ahmedabad Gujarat- House Interior – Master Bed Room view -03
- Mr.Manish K Shah – Ahmedabad Gujarat- House Interior – Master Bed Room view -04
- Mr.Manish K Shah – Ahmedabad Gujarat – House Interior – Furniture layout
In this project our interior designers have provide the design for an already planned 4BHK unit in an apartment . The first space & point of attraction of any house should always be the Drawing room which is always the most visited space by people. Here the Drawing room has an attached balcony & access to the dinning room. The balcony which keeps the interior space, always in light, makes the space pleasant and lively and hence it has white colored translucent curtains with a ‘C’ shaped furniture arrangement with a seating of 7 persons with 4 side tables. All the walls in this room are kept in white color except the one which has the T.V. unit, it is designed to have a pastel blue colored wall with white bands at equal intervals and the T.V. unit has a decorative laminate in beige and white color, here in this room the furniture has color schemes of white & grey, with a perfect simple striped false ceiling.
The second space is dinning area which again has a color scheme of ceamish & black color, where the dinning table has a glass top steel table and black chairs & a crockery unit.This space provides access to a Kids Bedroom , another big bedroom with separate dressing & a kitchen area with store room and a common toilet.
Kids bedroom has a color scheme of Grey, Black, Yellow, Brown, white , Golden and creame color, with highlighted side tables , a small dressing area & a study table with facility of attached toilet. Its dead wall is cover with frames of a night views of a high-tech city.
Bedroom 2 also has a color scheme of Black & white with properly placed king size bed, a couch, a dynamic shaped book shelf & white +Grey printed curtains, with a slightly creamish pink flooring. along the wall of dressing room, it has enough storage space with a dressing table.
Bedroom 2 also has a color scheme of Black & white with properly placed king size bed, a couch, a dynamic shaped book shelf & white +Grey printed curtains, with a slightly creamish pink flooring. along the wall of dressing room, it has enough storage space with a dressing table.
Kitchen is a small space, but designed very well with ample amount of storage area, kitchen also has the color scheme of Black, grey and white.
On the other side of the Drawing room it has a master bed room & a guest bedroom.
Master bed room has attached toilet and it is a huge room with ample space for cupboards. It has a color scheme of Black & white and Bige & golden color, Perfectly designed with proper use of light & ventilation. It has a dressing area , cupboards with mirrors, a T.V. unit in front of bed & a couch for the couple & a bed with side tables. In this room , the wall in the bed’s back ground is decorated with wall paper.
Master bed room has attached toilet and it is a huge room with ample space for cupboards. It has a color scheme of Black & white and Bige & golden color, Perfectly designed with proper use of light & ventilation. It has a dressing area , cupboards with mirrors, a T.V. unit in front of bed & a couch for the couple & a bed with side tables. In this room , the wall in the bed’s back ground is decorated with wall paper.
The Guest bed room is designed with a very simple color scheme of light grey, white & yellow color. This room has a bed for guests with side tables & a table with drawers which acts as a praying corner and has lord Ganesha’s Idol . This 4 BHK unit has a color scheme of black and white & grey, but still it is so well designed by our designers, so that it brings in positive energy form every corner of the and makes all the interior spaces lively.
We do specialized Planning for Indians living abroad. #ArchitectsForNRI #Architect.Org.In . You may also whatsApp us your requirements and plot size at +919909982634
