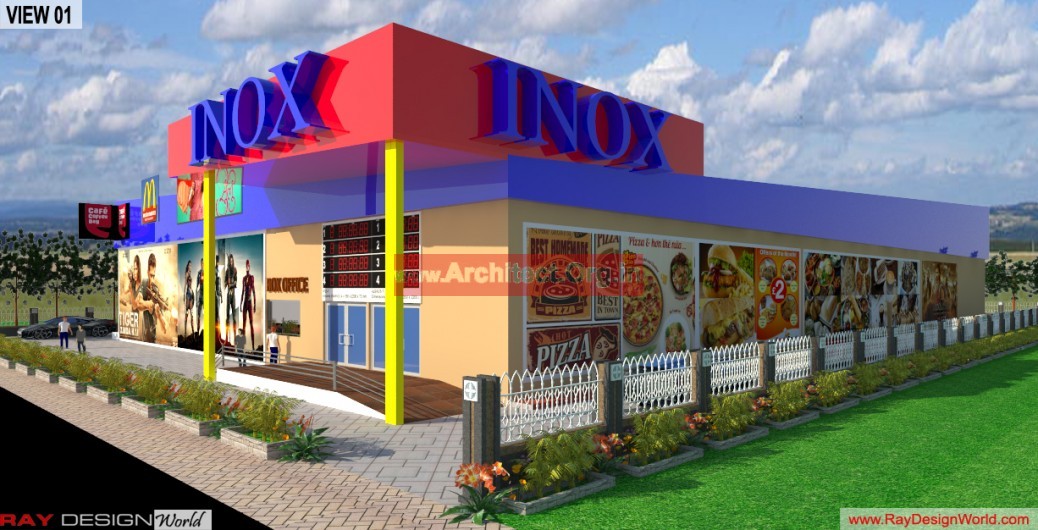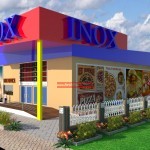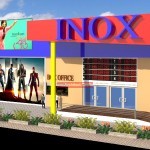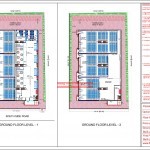- Mr. Prem -Guntur Andhra Pradesh- Multiplex 2-3D Exterior View-01
- Mr. Prem -Guntur Andhra Pradesh- Multiplex 2-3D Exterior View-02
- Mr. Prem -Guntur Andhra Pradesh- Multiplex 2-3D Exterior View-03
- Mr. Prem -Guntur Andhra Pradesh- Multiplex 2-Floor Plans
A Multiplex designed on a Plot of size 164′-8″ X 268′- 5.5″, abutting to a main road in South direction. It is a structure accessible from ground floor & which also has Exits directly on ground. This structure has a Box Office & a Shop at the stating point & has two restaurants/Cafe with kitchen Counters adjacent to the waiting area.
This Same lobby has entrances to the 3 Screens & two separate toilets for male’s & females for Viewers convenience. All the entries to screens are stepped entries & they cover a height of 10′ from the 2′ high lobby. 1st Screen has a capacity of accommodating 220 people, while second scree accommodates 328 people & the screen no. 3 has a capacity of accommodating 460 people.
The entrance for 3rd screen has access to the generator room in Emergencies. All the Screens have exits which lead to ground floor parking area. There are 4 toilet blocks in this structure on Ground Floor two of which separate male and female toilets accessible from the inner waiting lobby, & the other two are designed besides them but, are accessible from the rear end to provide convenience to the people in parking area.
On ground floor besides the entry point, it has a stair case & lifts which lead to a lobby at higher level where the projector rooms and entries to the upper level are provided.
We do specialized Planning for Indians living abroad. #ArchitectsForNRI #Architect.Org.In . You may also whatsApp us your requirements and plot size at +919909982634




