Best Commercial Complex Design in 9661 square feet – 203
₹999.00 – ₹6,500.00
Description
A Commercial complex building planned on a quadrangular plot with two sides perpendicular to each other & it abuts to main road in South side. The plot has access from the south side road and west side road. It is G+ 2 structures. Parking we have designed in NE side. In parking we have designed Male and Female washrooms for Shopkeepers.
On Ground floor west side we have designed 24’ x 10’ size, 5 Nos. of shops and South side 10’0” x 20’0” , 6 Nos. of shops.
For access first floor shops , we have designed steel staircase near south side shops.
On First floor we have design same shops design as Ground Floor.
For access ground to Terrace floor we have design 2nd staircase in North side.
On Second floor we have designed total 4 Nos. of 2 BHK flats.
On Terrace floor we have designed Stair cabin and other space is open terrace.
On stair-cabin we have designed Lift Machine room.
Additional information
| choose one of them | Readymade plans, Customize this planning |
|---|
Only logged in customers who have purchased this product may leave a review.
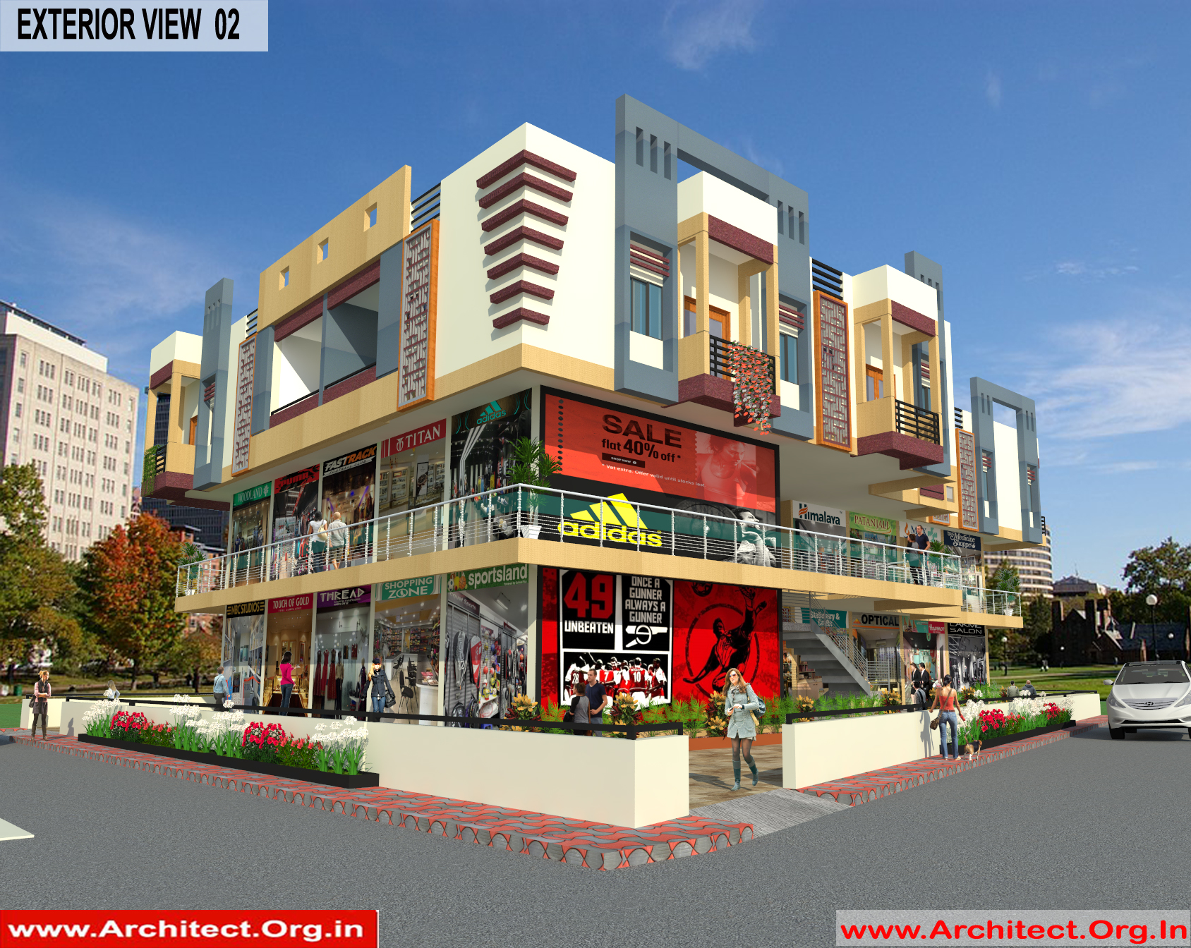
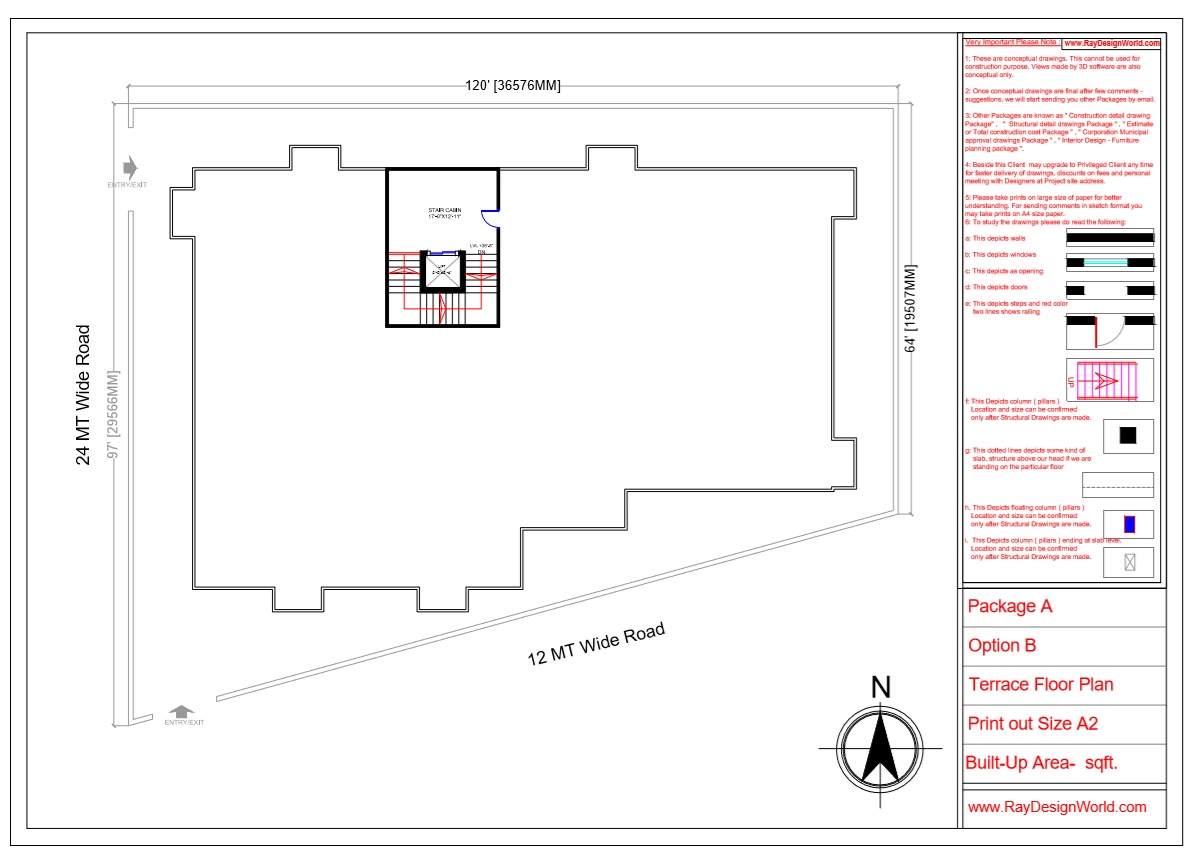
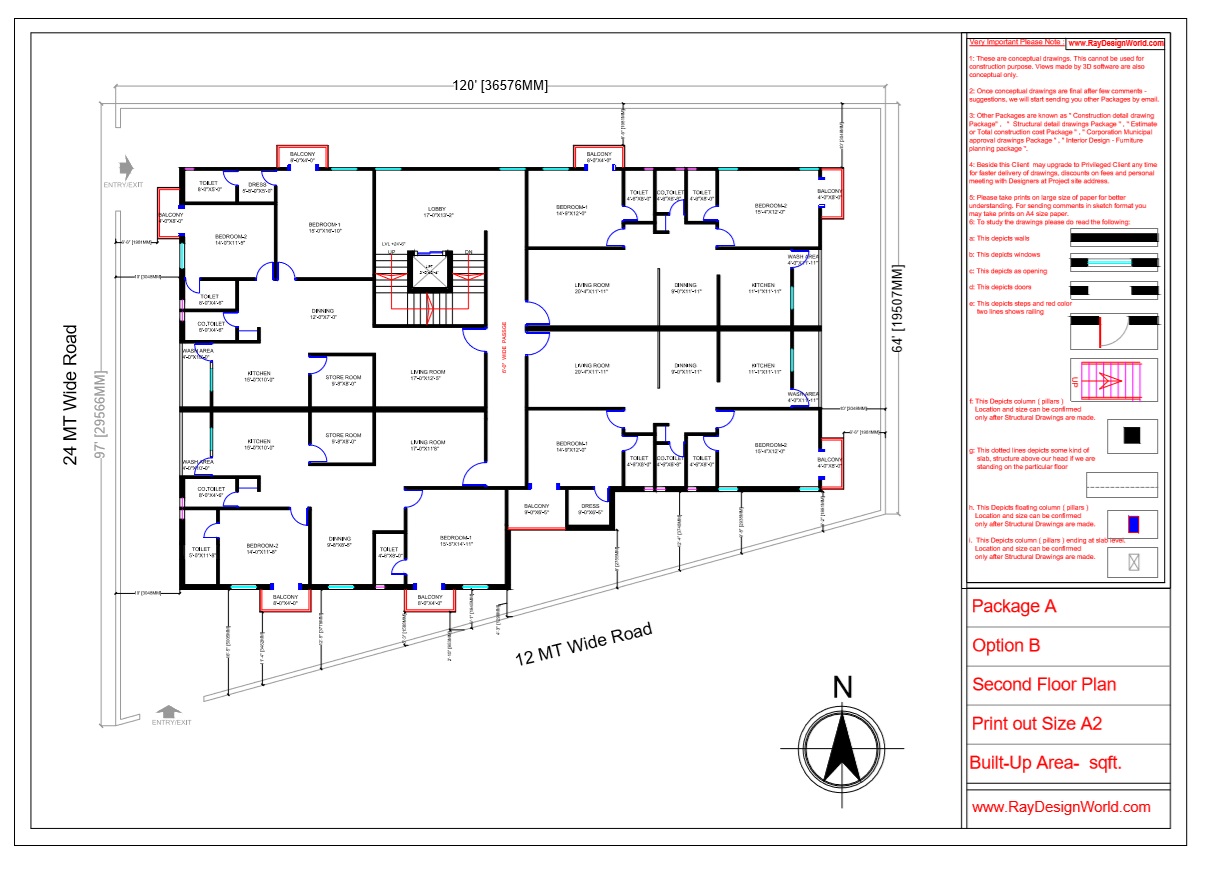
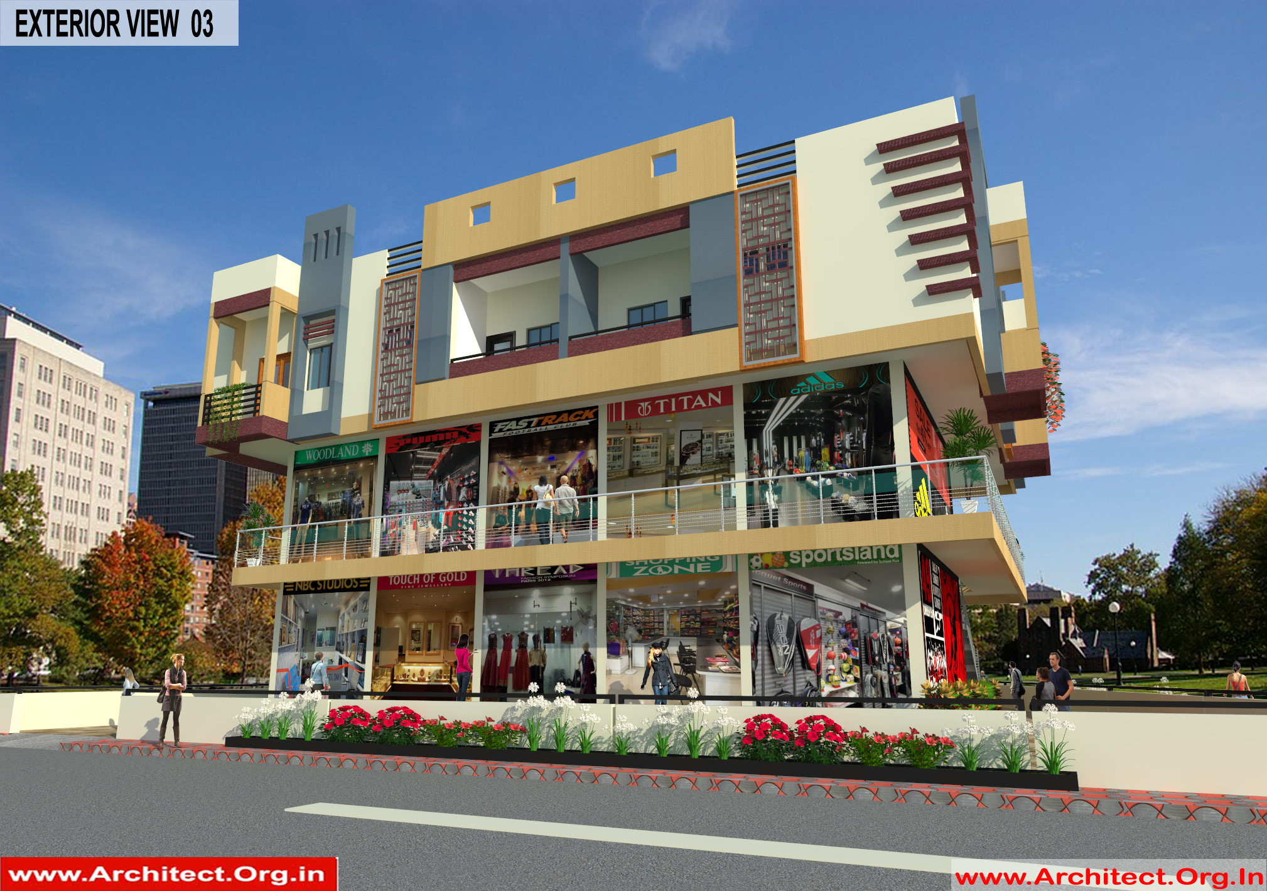
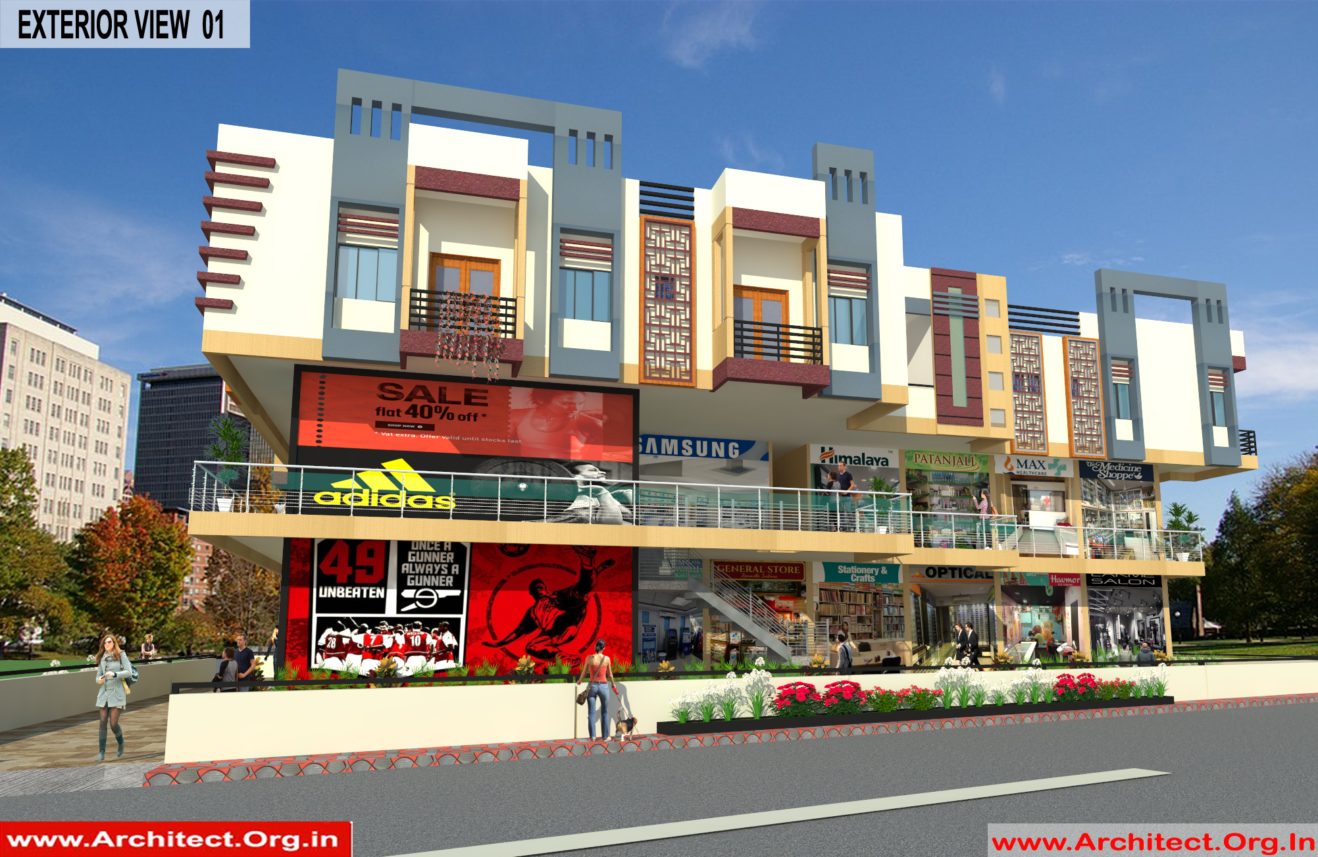
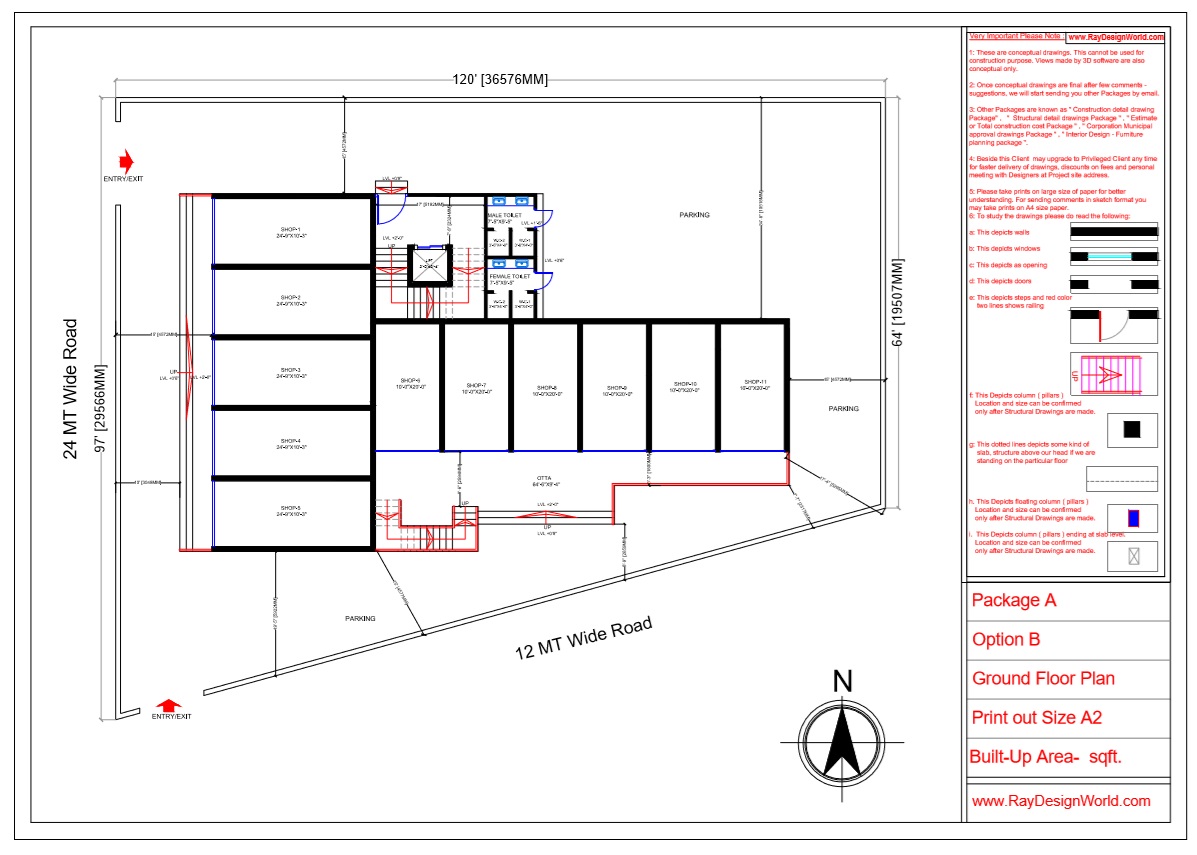
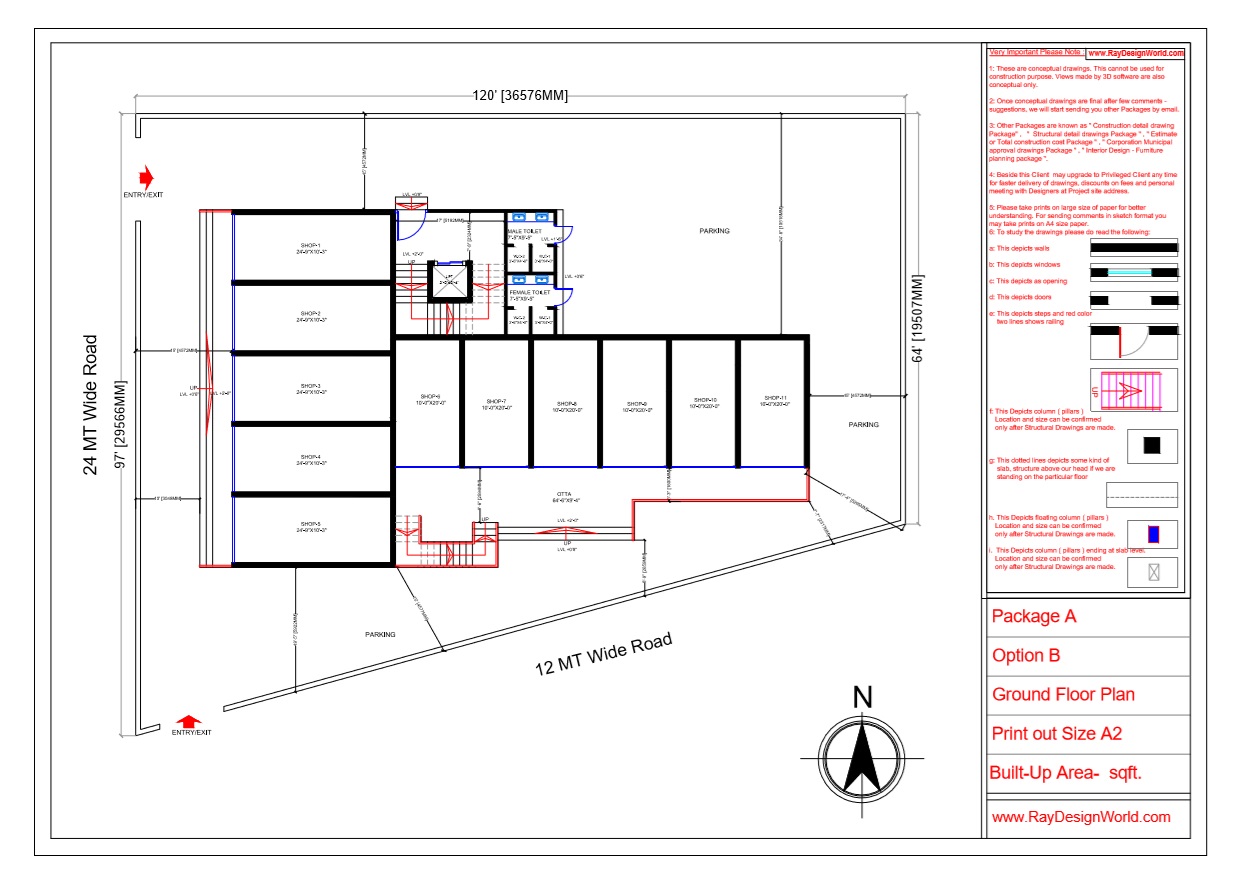
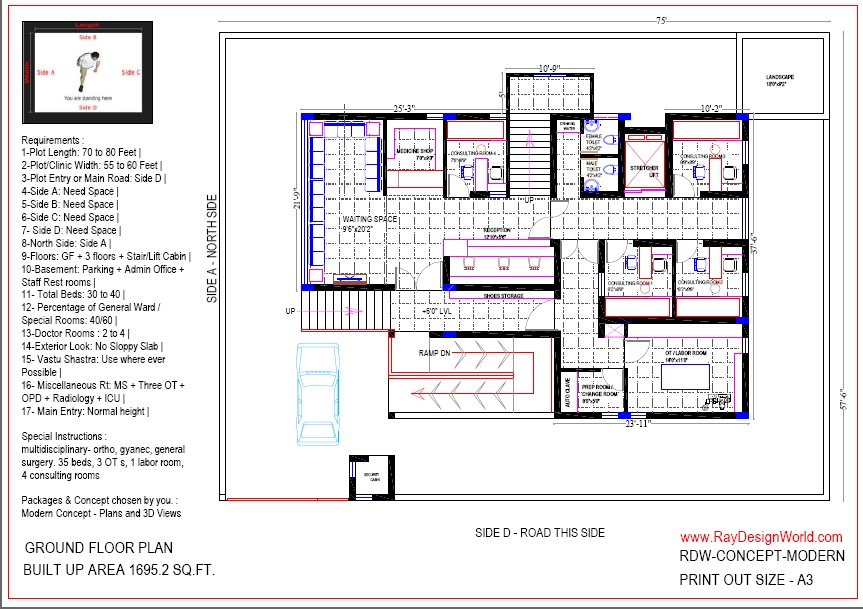
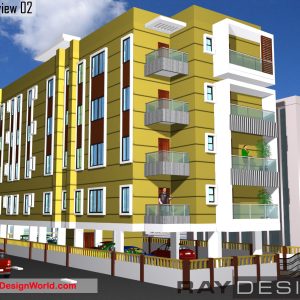
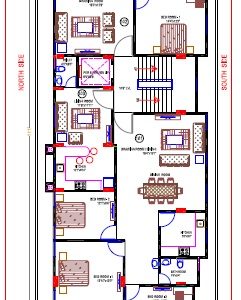
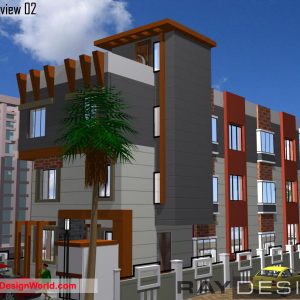
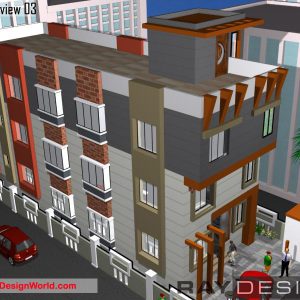
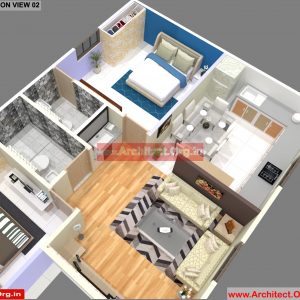
Reviews
There are no reviews yet.