Best Commercial Complex Design in 2688 square feet – 05
₹999.00 – ₹6,500.00
Description
A Commercial Complex Designed on a Plot of Size 31′-0″ X 86′-9″, abutting to a main road in North Direction. A Commercial Complex designed as a G+2 Structure, with 2 wheeler parking on rear side and 4 wheeler parking for a Car in front side of the plot.
This structure has a security cabin and an ATM center on ground floor.
Some how on each floor this building has a typical floor plan which shows common toilets, a big hall, staircase and a Foyer.
These halls are designed with an intention, that they could be used, redesigned or the furniture can be altered according to the client’s/tenant’s requirement. As this is designed to be a commercial building, the function or activity of the building could be for an office, for a super market, shopping mall, service station and restaurant. It might be purchased outright by a developer for future projects or leased through a real estate broker. So in this case this building may be used for multiple purposes. Due to which, It does not have any internal partitions.
Additional information
| choose one of them | Readymade plans, Customize this planning |
|---|
Only logged in customers who have purchased this product may leave a review.
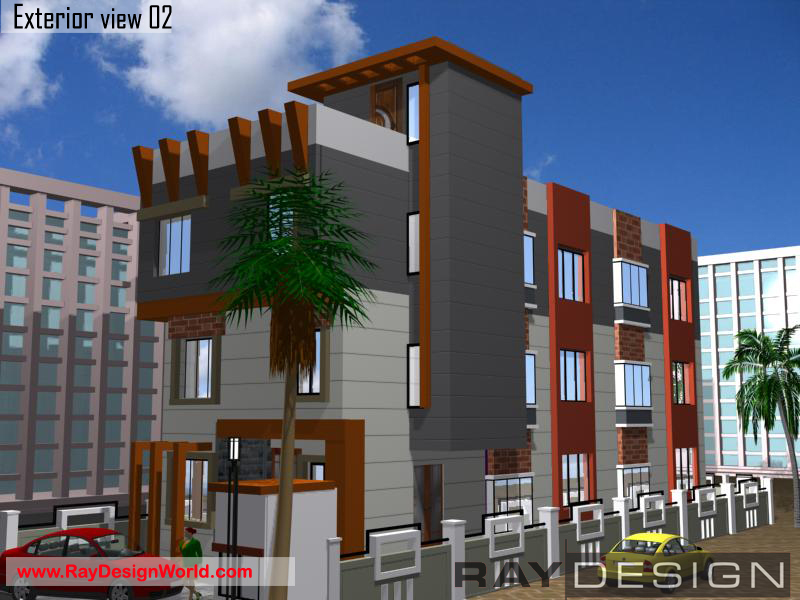
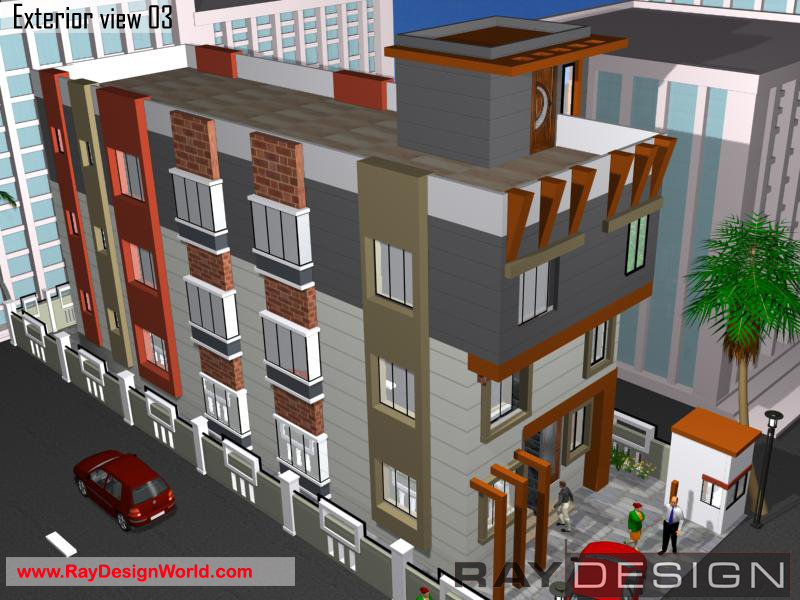
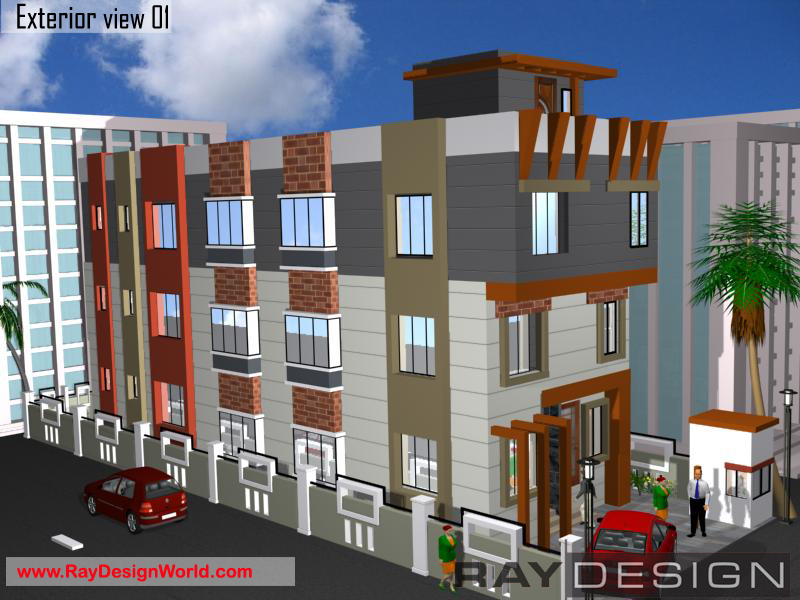
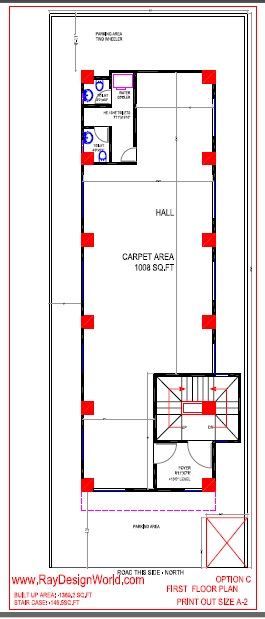
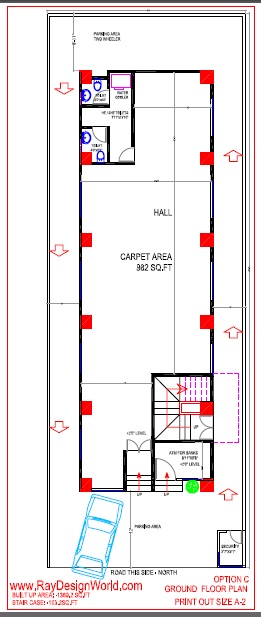
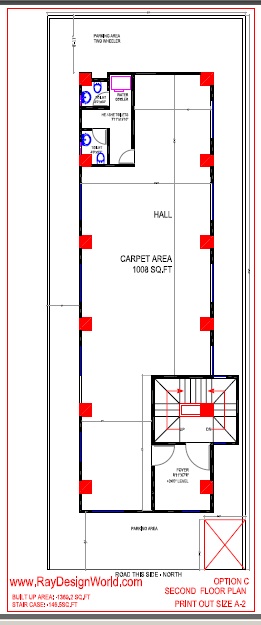
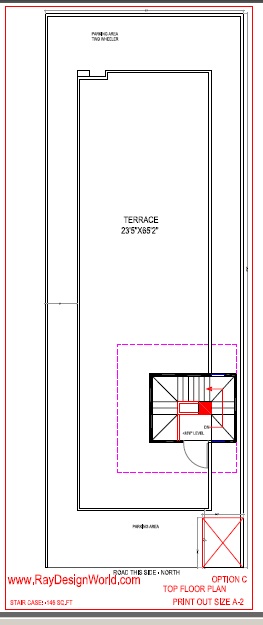
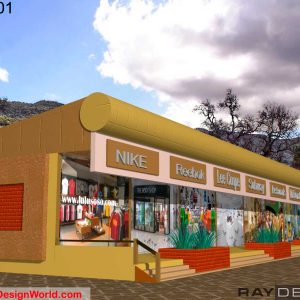
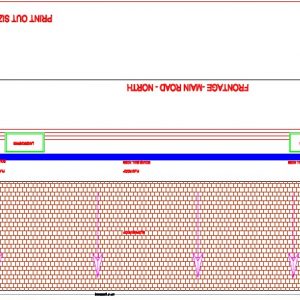
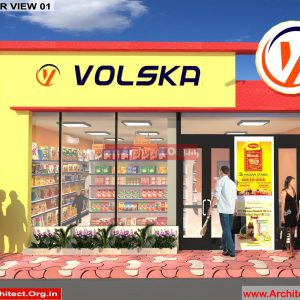
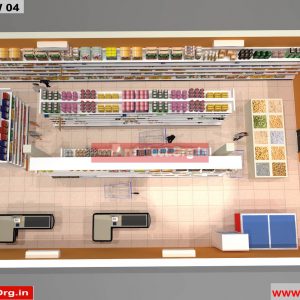
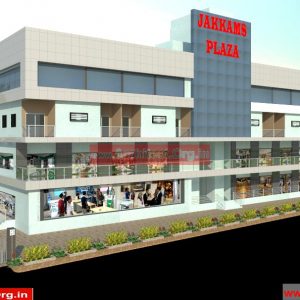
Reviews
There are no reviews yet.