Best Commercial Complex Design in 7129 square feet – 205
₹999.00 – ₹6,500.00
Description
A commercial complex designed on a quadrangular plot with two sides in interior side, perpendicular to each other & it abuts to main road in south & east Direction. The plot has access from the road in east direction.
This Building is a G+3 structure where it has a showroom & 5 shops with backdoor entry , a central space for a store room, separate toilets for males and females & two lifts & staircase for vertical circulation .
On First floor it has 4 shops over the show room in left wing & 5 shops in right wing same as on ground floor & the central circulation space is kept intact with separate common toilets for males & females, all these spaces are kept connected through a 10′ wide passage in front.
On 2nd floor the space for vertical circulation is kept intact & the column grid is used in such a way that it forms a central 5′ wide Horizontal passage which has a module of Guestroom of size 15′-0″ X 14′-3″ with attached toilet bathroom 7′ X 5′ & a balcony 7′-8″ X 5′-0″.
On this floor the wing in Left side has 7 guest rooms & the wing in Right Side has 10 guest rooms & the central corridore also provides access to a kitchen , 2 server rooms in back side and a store room in front.
Third floor again has the central circulation space similar to 1st floor & has a hall- 01 of size 40′-11″ X 60′-9″ in left and hall-02 of size 40′-11″ X 81′-2″ in right wing.
Terrace floor has a central Tshaped staircabin & lift area with space for circulation & rest of the area is usable as terrace.
Above this T-Shaped stair cabin, it has a rectangular room over the lift area for lift machine room & it is accessible through an external staircase from the terrace.
Additional information
| choose one of them | Readymade plans, Customize this planning |
|---|
Only logged in customers who have purchased this product may leave a review.
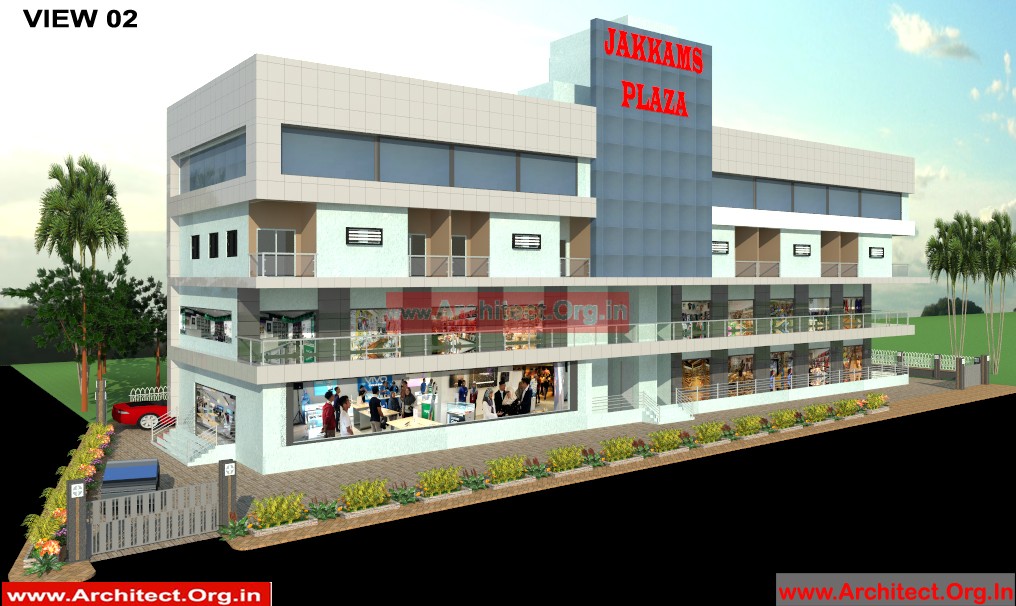
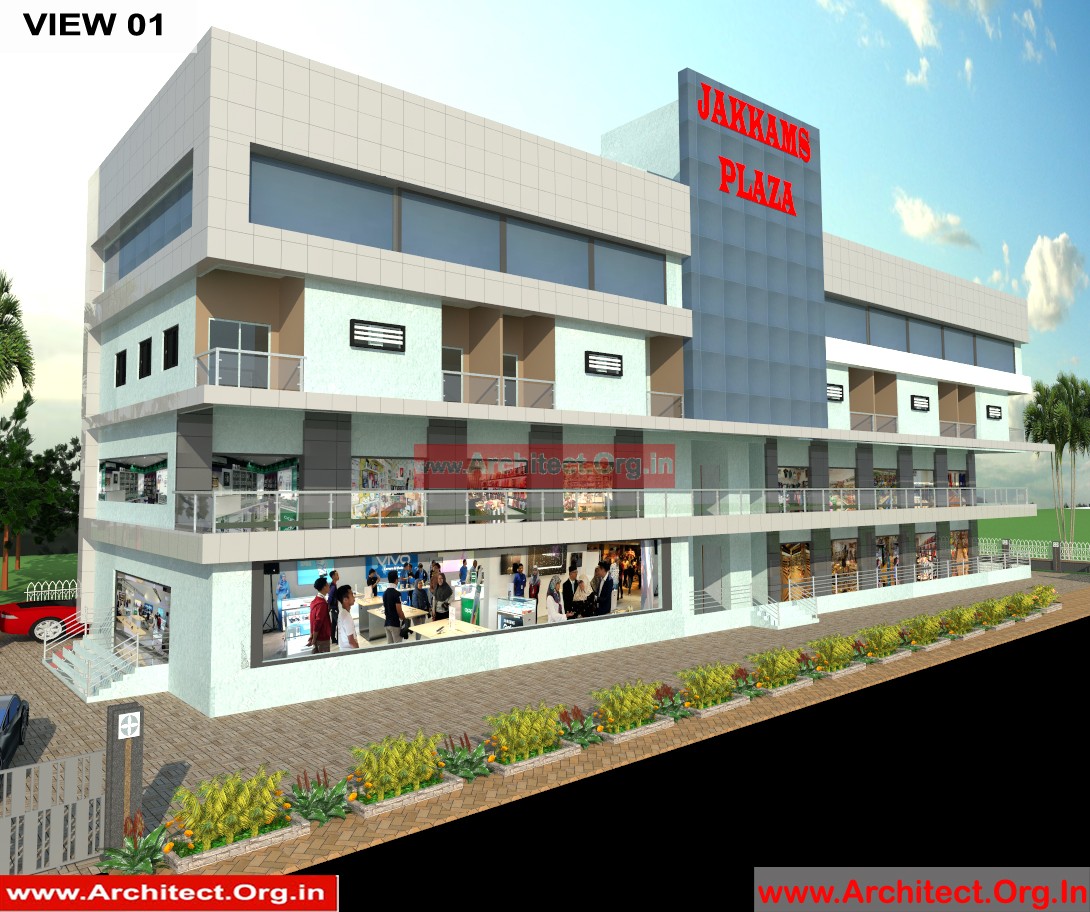
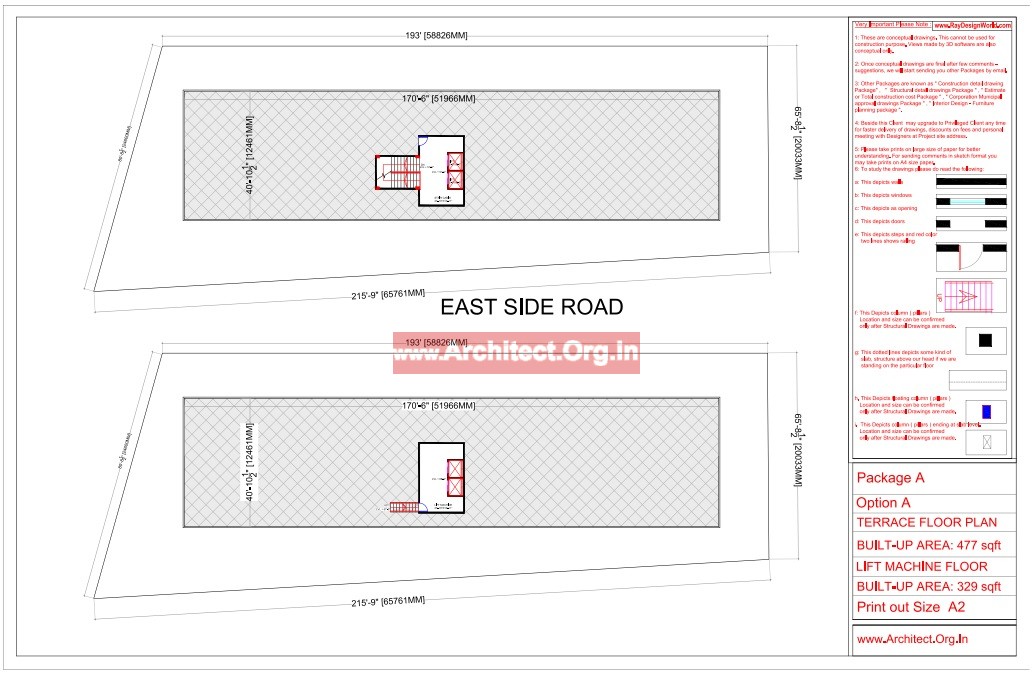
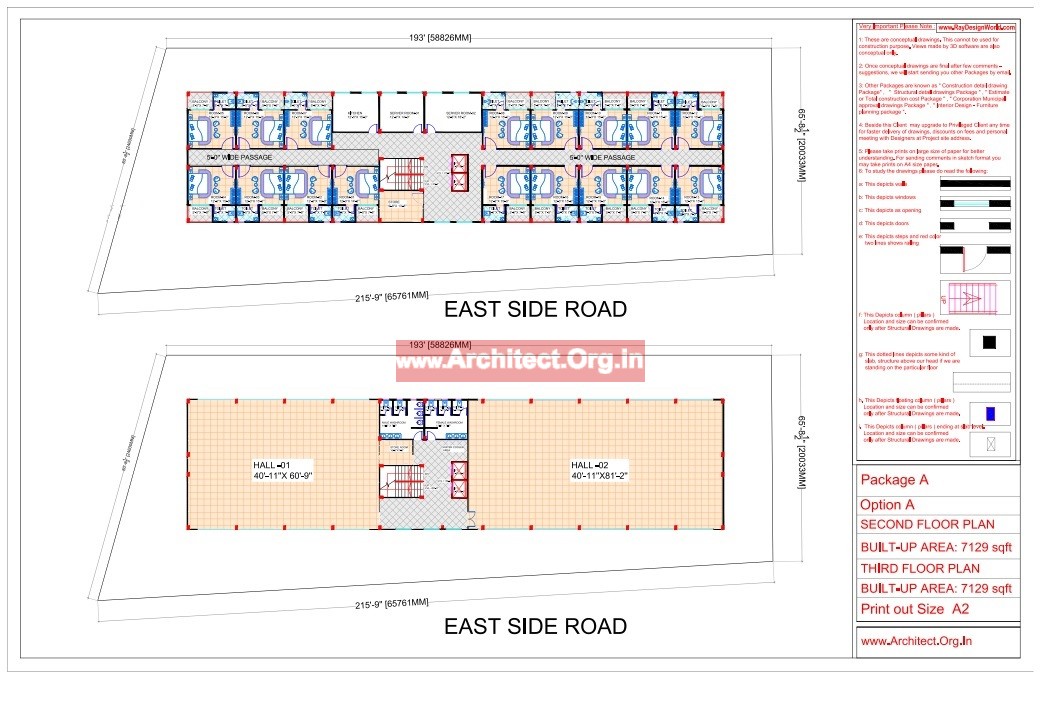
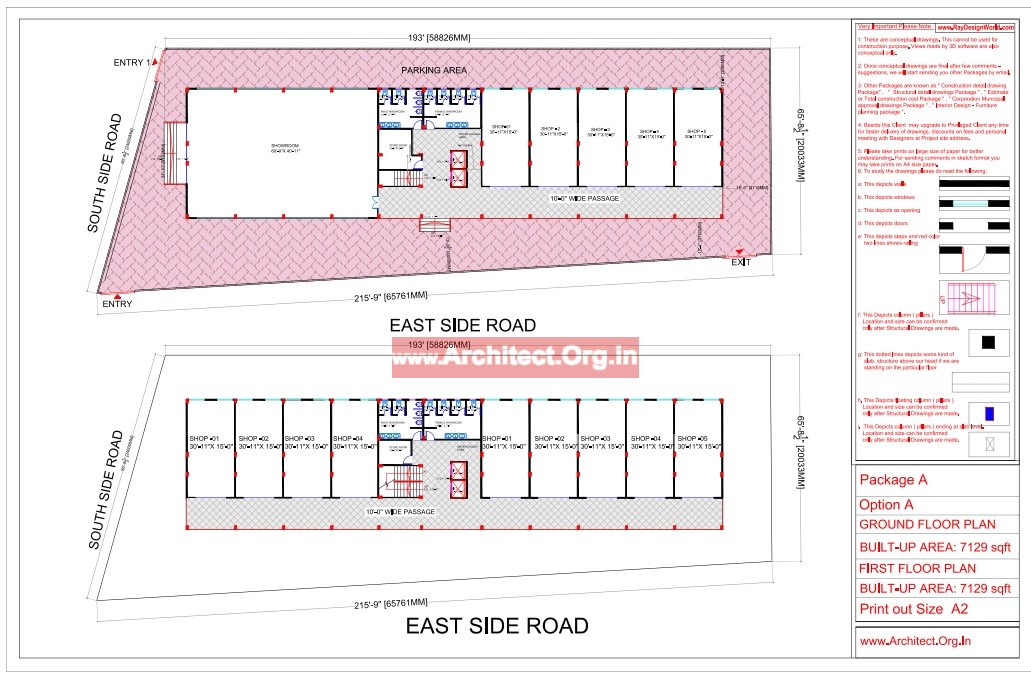
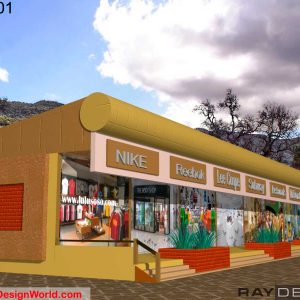
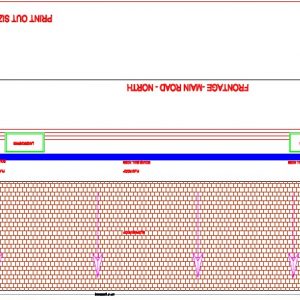
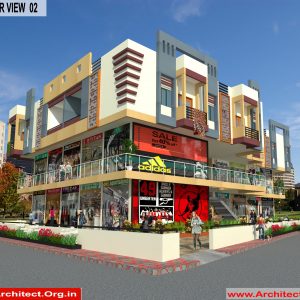
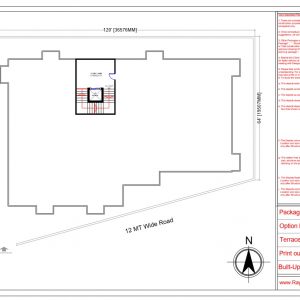
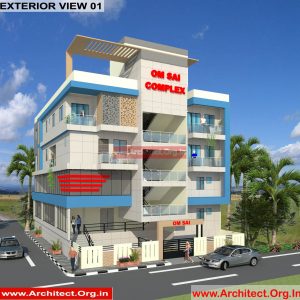
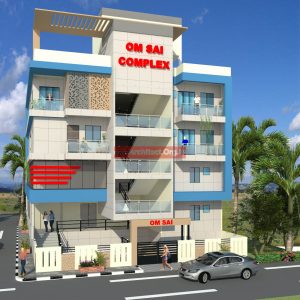
Reviews
There are no reviews yet.