Best Multiplex Design in 4001 square feet – 203
₹999.00 – ₹6,500.00
Description
A Modern Theater Designed on a plot of size 50′ X 80′, abutting to a main road in south direction .It is a 3 leveled structure i.e. ground floor ,First floor level 1 & First Floor Level 2 .
It is a common wall structure hence doesn’t have margin in any direction, even in front as well.At the entrance it has a porch like area 11′-1.5″ wide which has a box office & a stepped veranda attached to it Provides access to staircase to the upper floor , Restaurant with Kitchen , open space , wash area & 2 separate toilets for ladies & Gents.
The Staircase in Front leads to the upper floor where it has separate male and female toilets, a game zone & a theater with seating capacity of 132 seats which is divided at 2 levels, and behind it , it has a huge waiting area, & a cafe with stairs for vertical circulation.
Additional information
| choose one of them | Readymade plans, Customize this planning |
|---|
Only logged in customers who have purchased this product may leave a review.
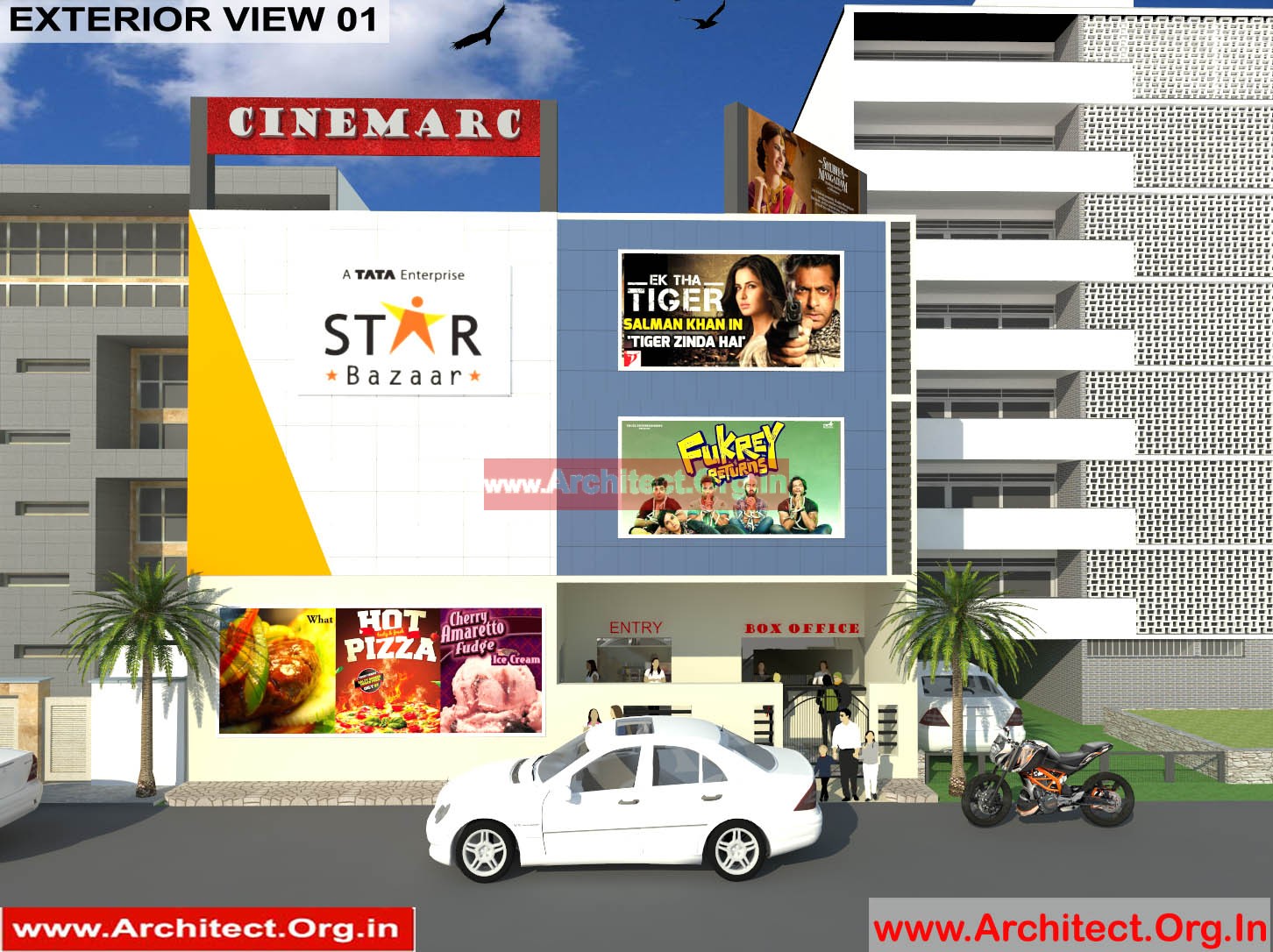

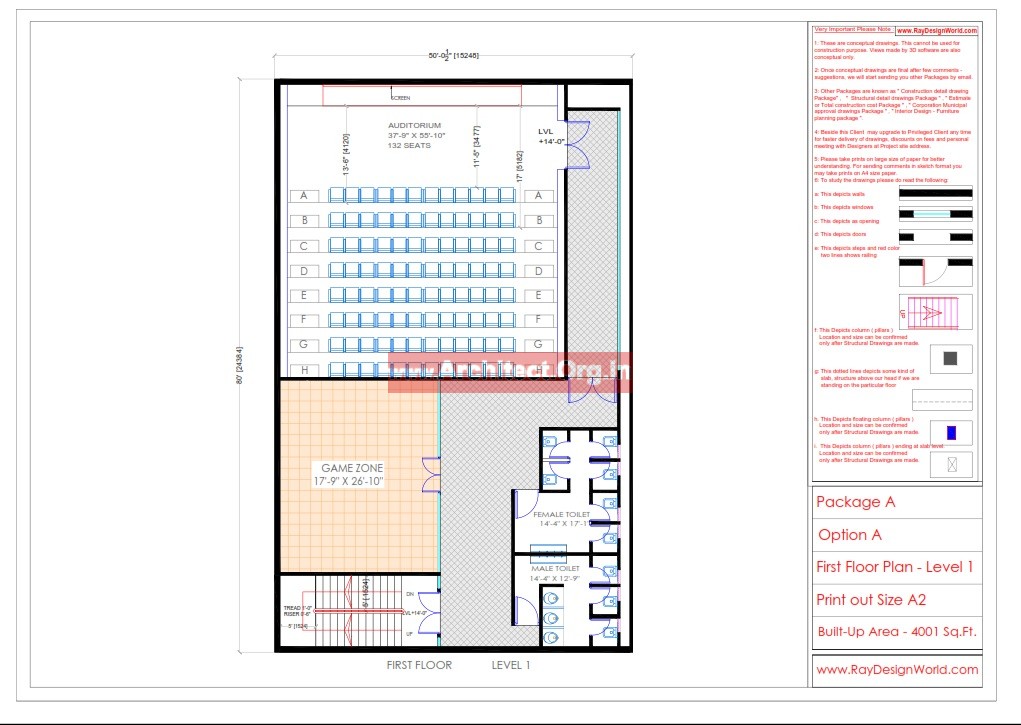
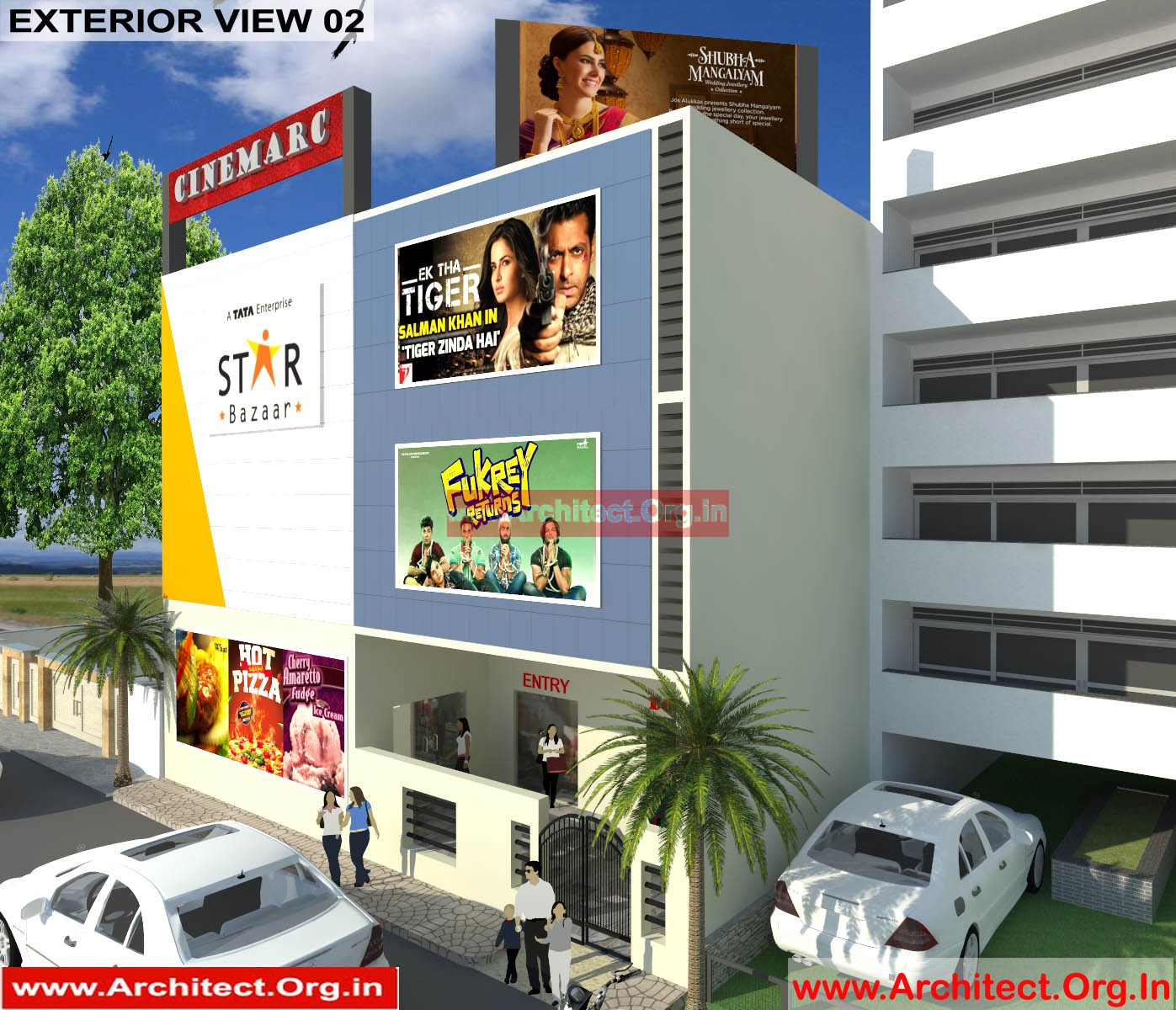
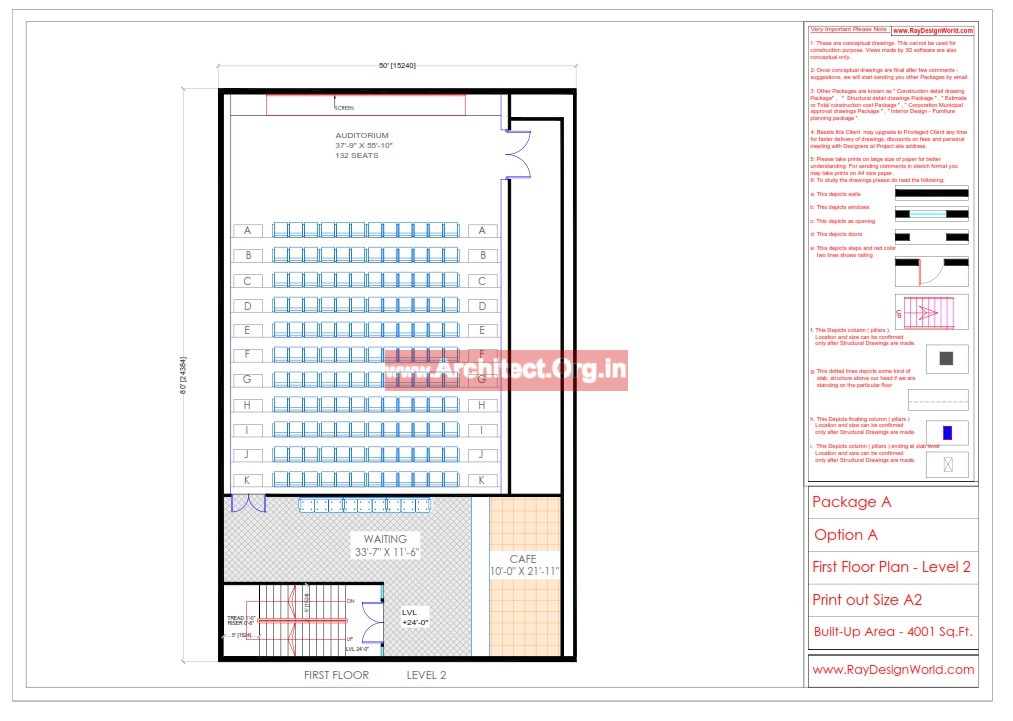
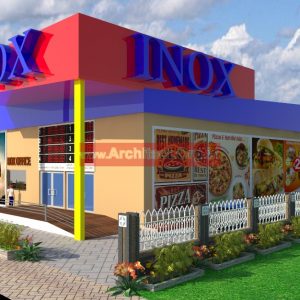
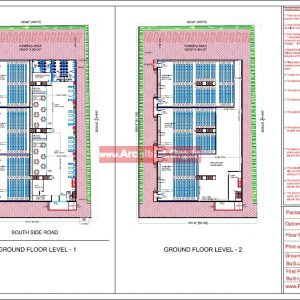
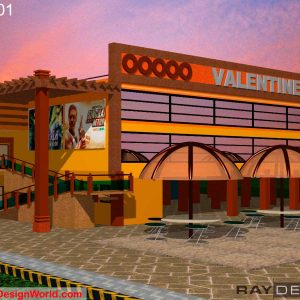
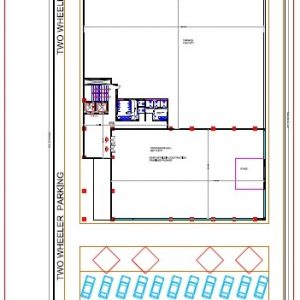
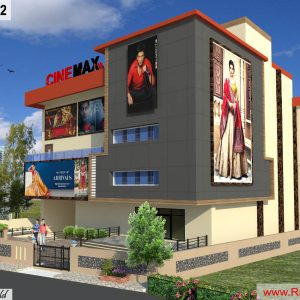
Reviews
There are no reviews yet.