Best Hospital Design in 1492 square feet – 208
₹999.00 – ₹6,500.00
Description
A G+3 Hospital cum residence designed on an irregular / Quadrangular plot which has two interior sides 90′-3″ × 58′-3″, perpendicular to each other, abutting to a main road in downward direction as shown in plan.
The structure is approached through both steps and ramps through a veranda on ground floor , by making the structure barrier free.At the entry point, it has waiting cum reception area 12′-4″ × 11′-7″, This space acts as a transition space for every other activity areas on this floor, which are a pharmacy two OPD’s a store room & two common toilets separate for males & females, & a lift & staircase for vertical circulation. It also has an emergency exit in the rear end of the plot.
On first floor the staircase opens into a ‘L’ Shaped passage which provides access to a lab , a common toilet , a tread mill room , X-ray room, pathology room , minor O.T. & Major O.T. , ultra sound room , & a C.T. scan room.
The second floor plan also has a similar but some what small ‘L’ Shaped 7′ wide passage which is connected to activity areas like two 2 bedded special rooms, a 10 bedded I.C.U. with 2 toilets , two 6 bedded wards separate for females & males , with one attached toilet to each of them, a central waiting area & common toilets for males & females with attached water cooler area.
On 3rd floor our designer has designed a 4 bhk residence for Doctor . It is designed by keeping the vertical circulation space intact, which has a huge Drawing cum living room , connected to am open Terrace area in right & a central dinning cum living room which provides access to a kitchen , a store , a toilet , 2 bed rooms with attached Dressing area & toilet bathroom, and it has 2 more bed rooms , one smaller and another bigger in size with attached toilet bathroom, one of which has an attached balcony in the rear side.
The terrace floor plan shows a staircabin with lift in center & a ‘L’ Shaped terrace area which over looks the open terrace area in right side on 3rd floor.
Additional information
| choose one of them | Readymade plans, Customize this planning |
|---|
Only logged in customers who have purchased this product may leave a review.
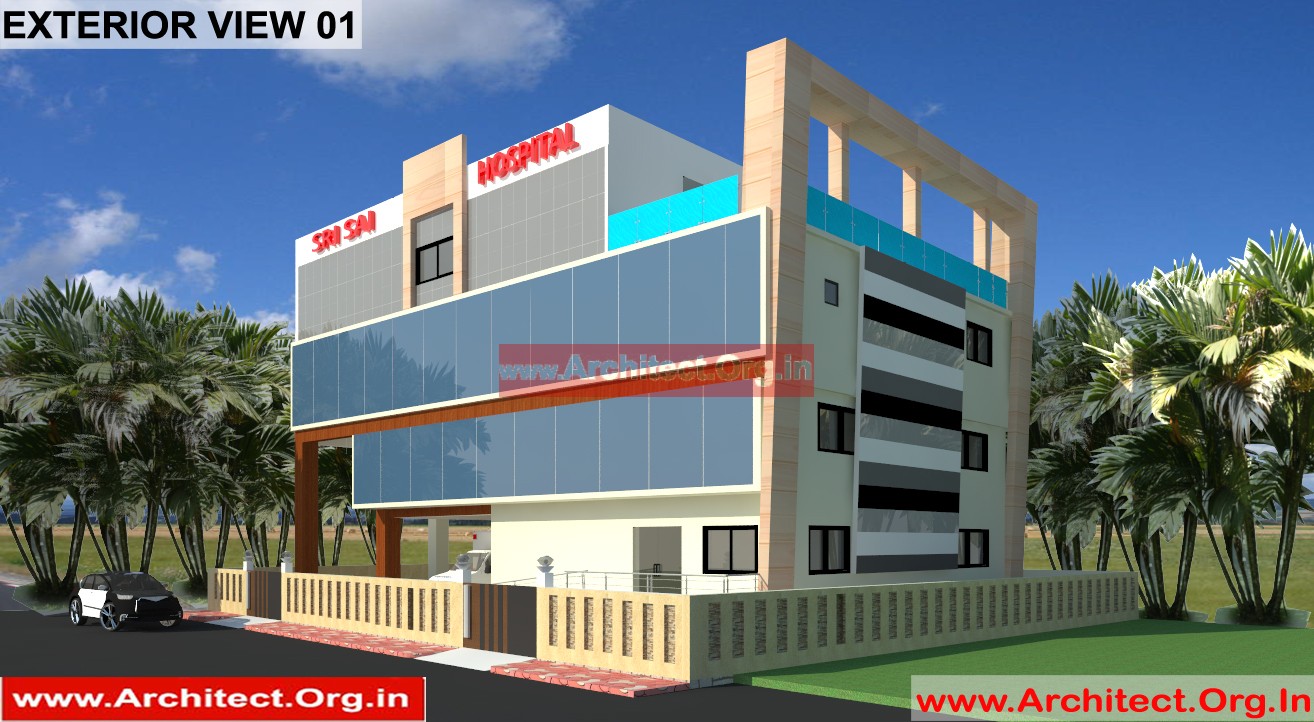
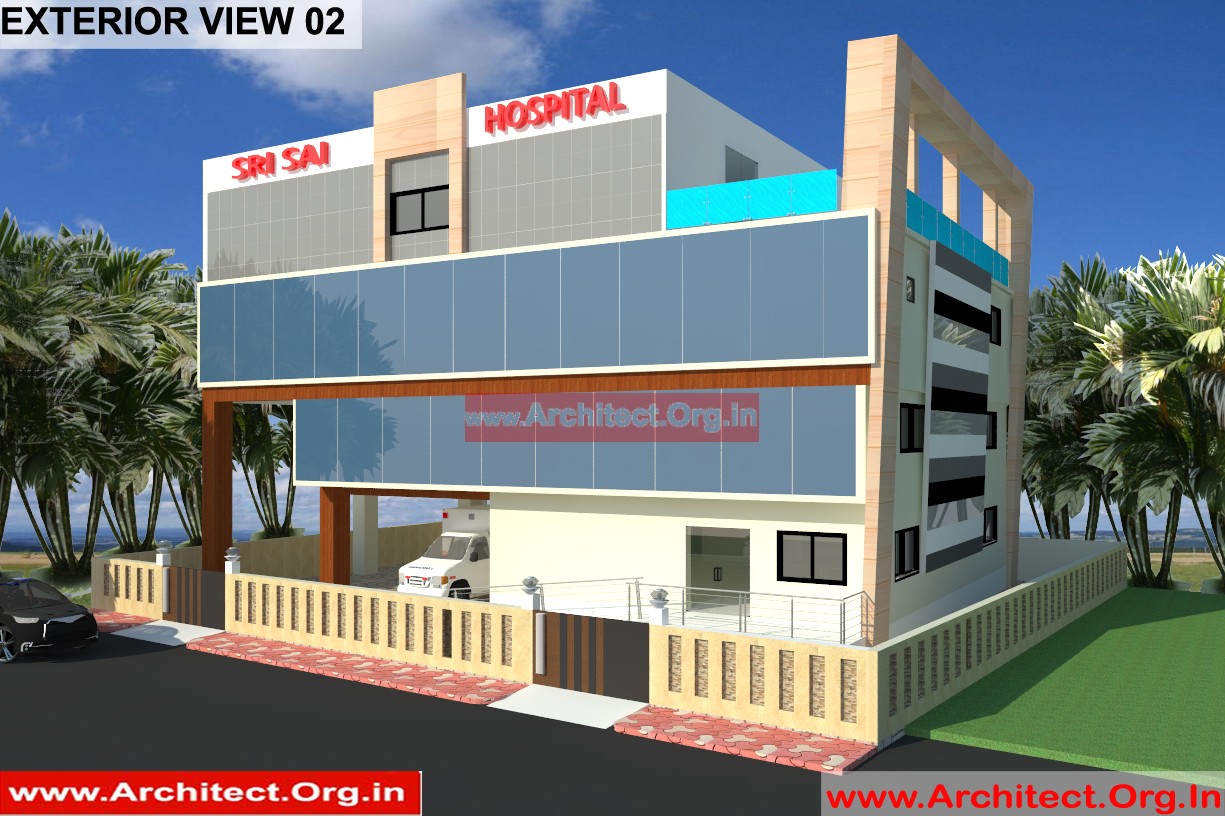
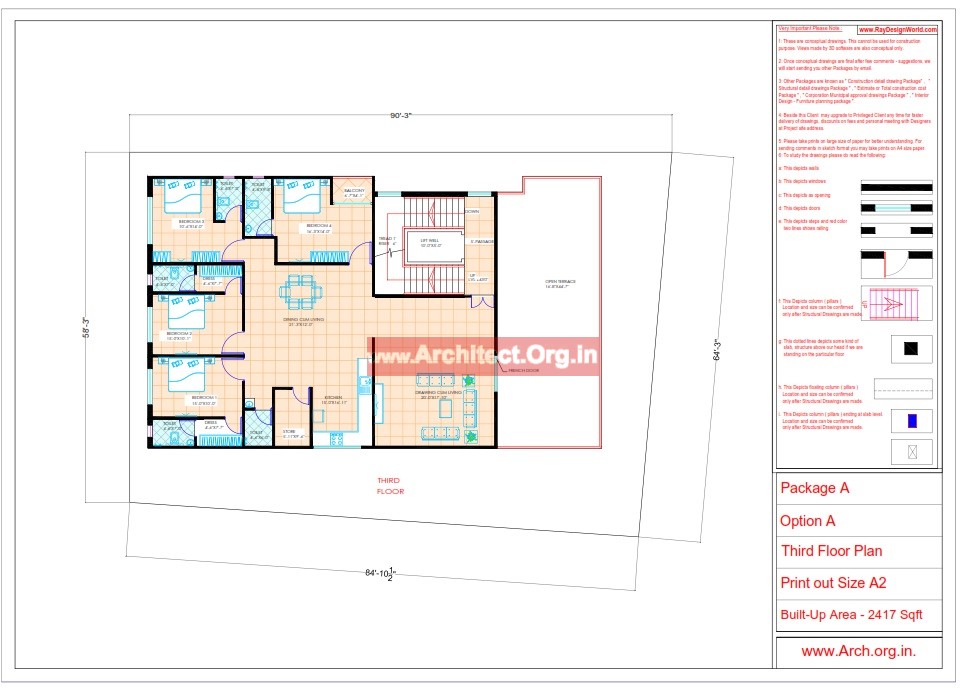
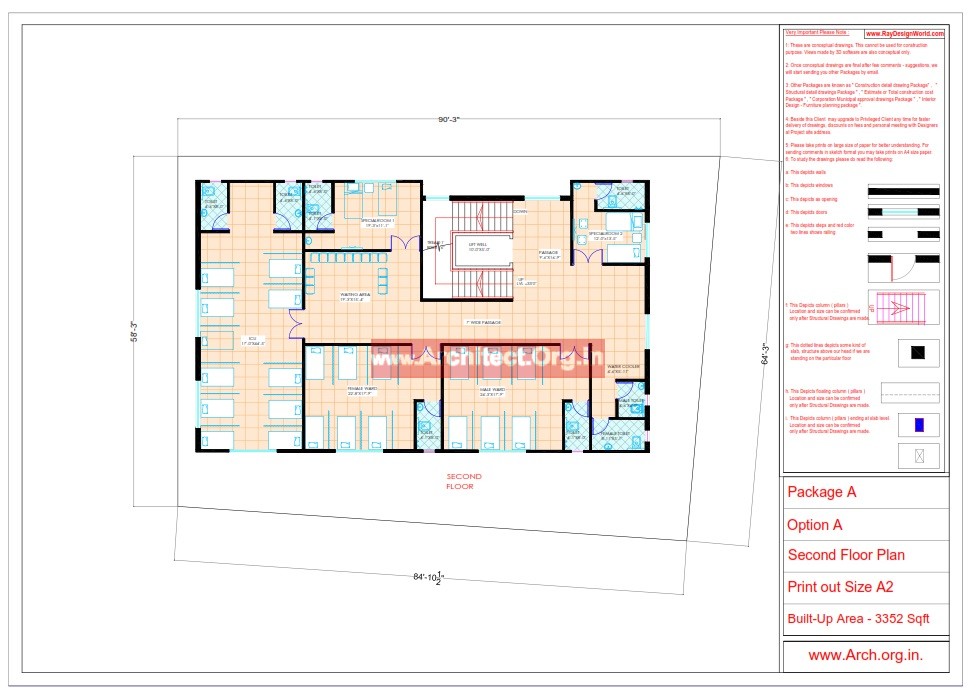
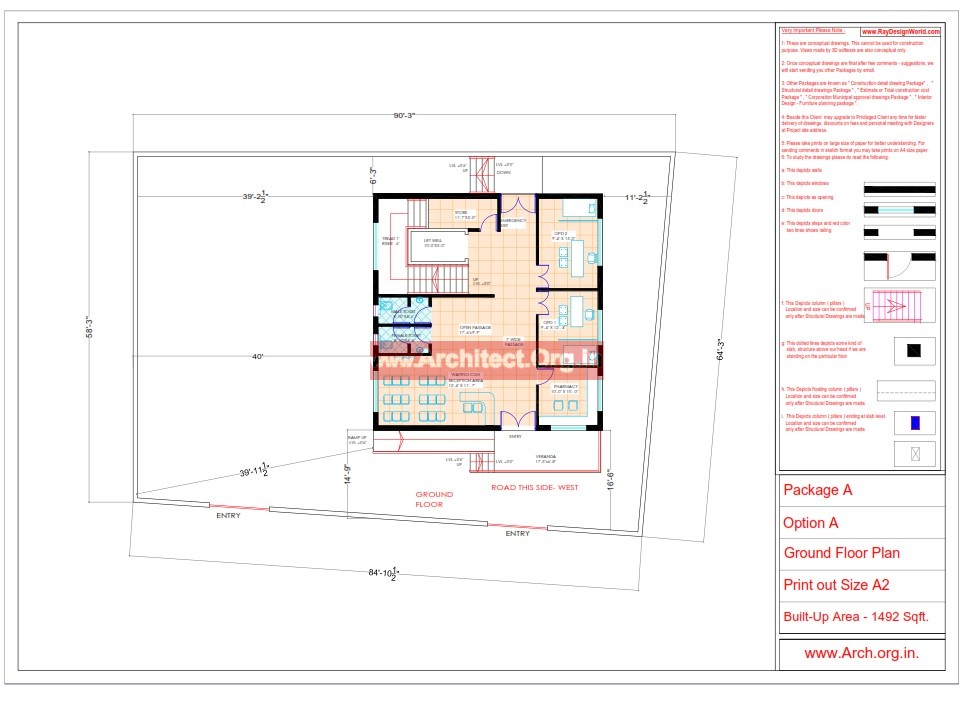
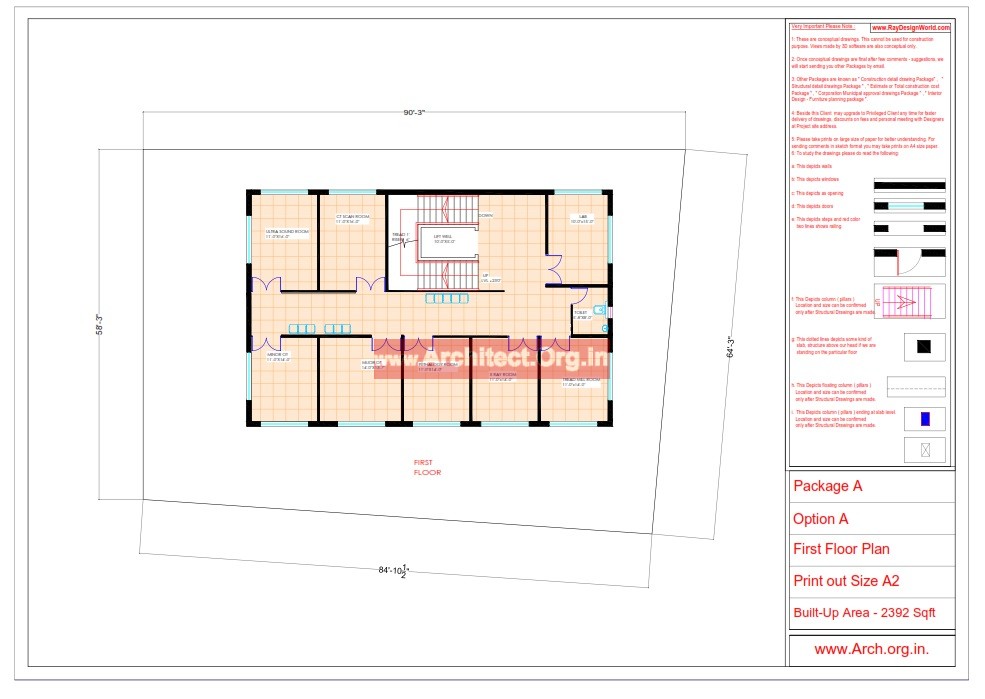
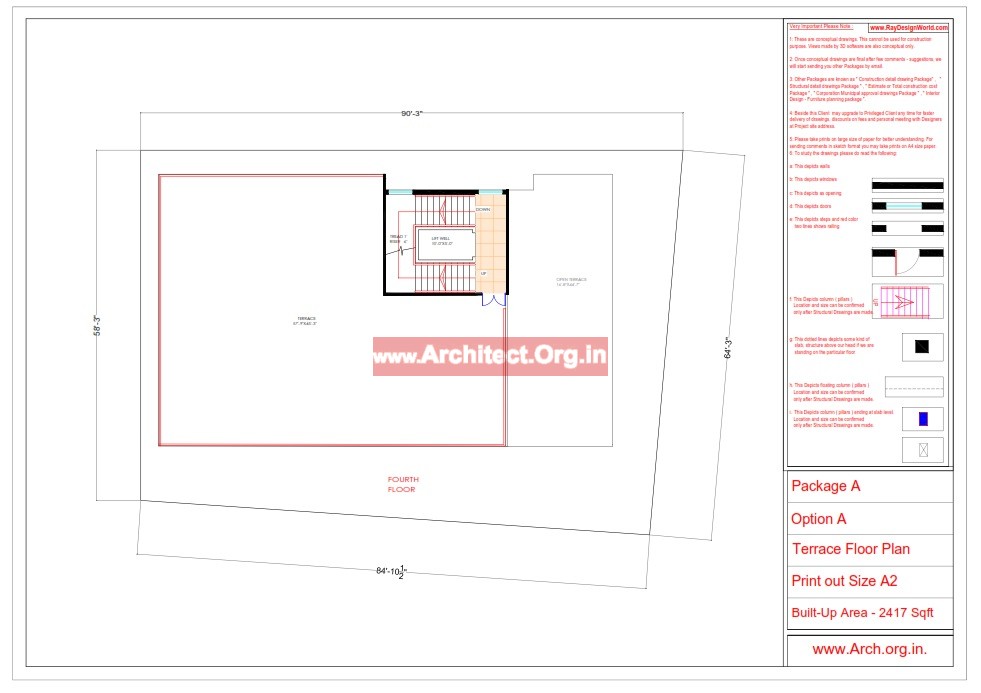
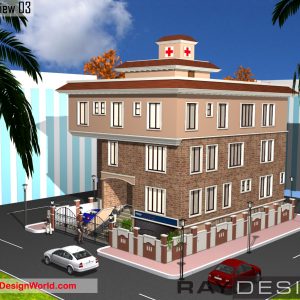
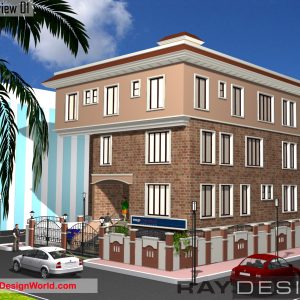
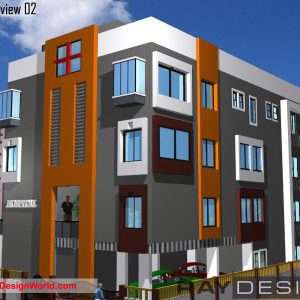
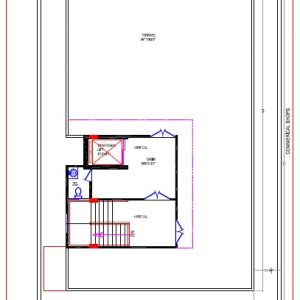
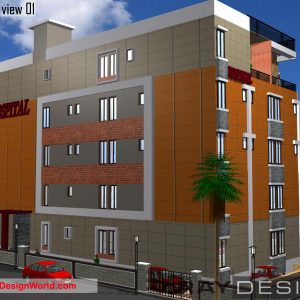
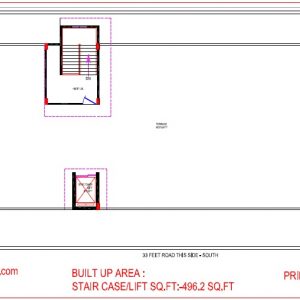
Reviews
There are no reviews yet.