Best Multiplex Design in 98511 square feet – 202
₹999.00 – ₹6,500.00
Description
- A commercial complex Designed in irregular plot. It is Semi Basement + Basement + Ground + First + Second + Upper Second floor Structure.
- North side main road abutting the plot.
- For parking we have designed 2 Basement for access basement with vehicle. We have designed Ramp.
- 2 Lift and staircase designed for access Basement to second floor service lift designed for heavy items, and near to service lift, emergency staircase we have designed.
- On Ground floor stepped entrance we have designed on this floor we have adjusted Box office. 3 Shops, Lobby, Male and Female washrooms.
- On first floor we have designed 4 Big size of shops, male, female washrooms and space for small stalls.
- On Second floor we have designed Banquet Hall, Lobby, waiting area, 3 auditoriums, Male Female washrooms and food outlets.
- On Upper second floor we have designed projector room, and Banquet Hall.
- On Terrace floor we have designed stair cabin, other space is open.
- Lift machine room designed on lift top.
- For exterior views we have designed ACP sheet cladding.
Additional information
| choose one of them | Readymade plans, Customize this planning |
|---|
Only logged in customers who have purchased this product may leave a review.
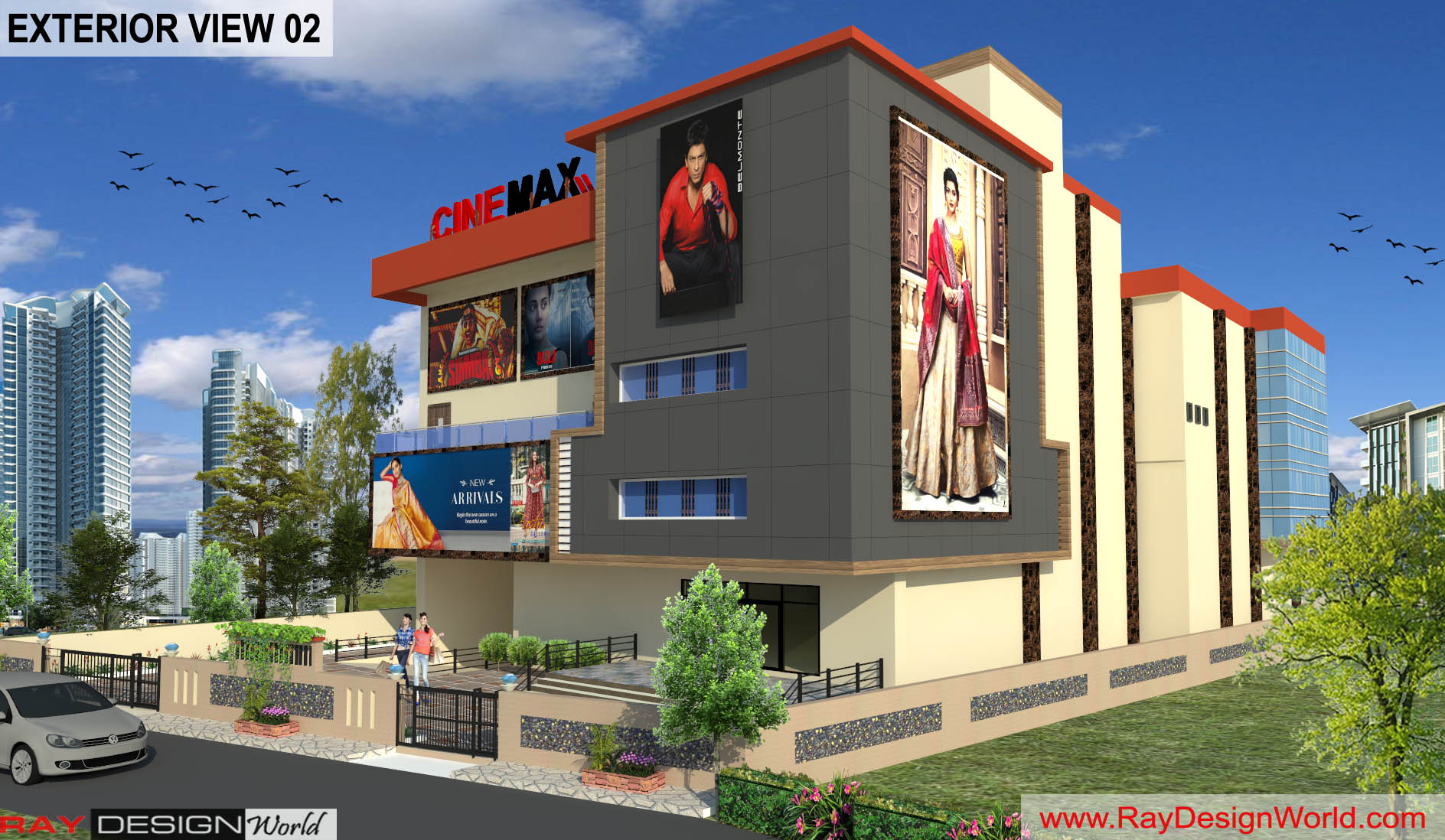
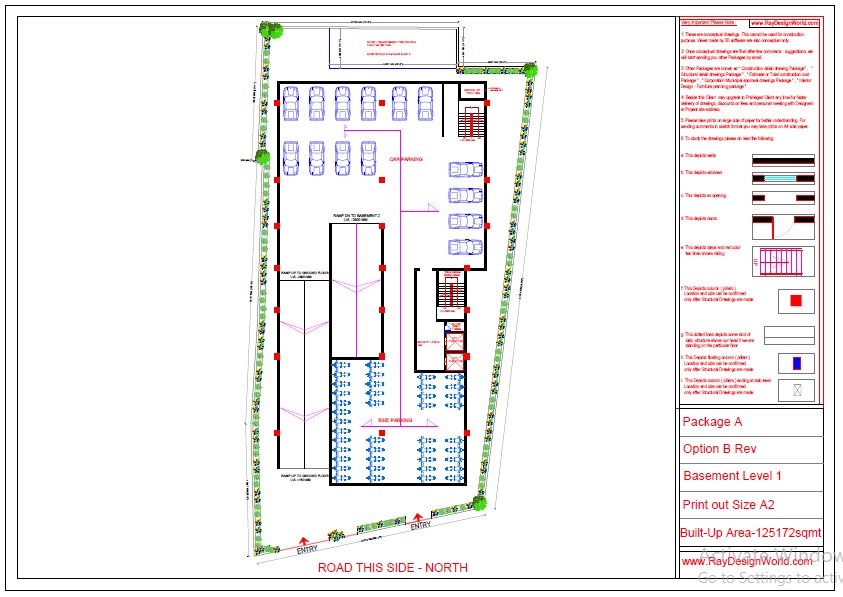
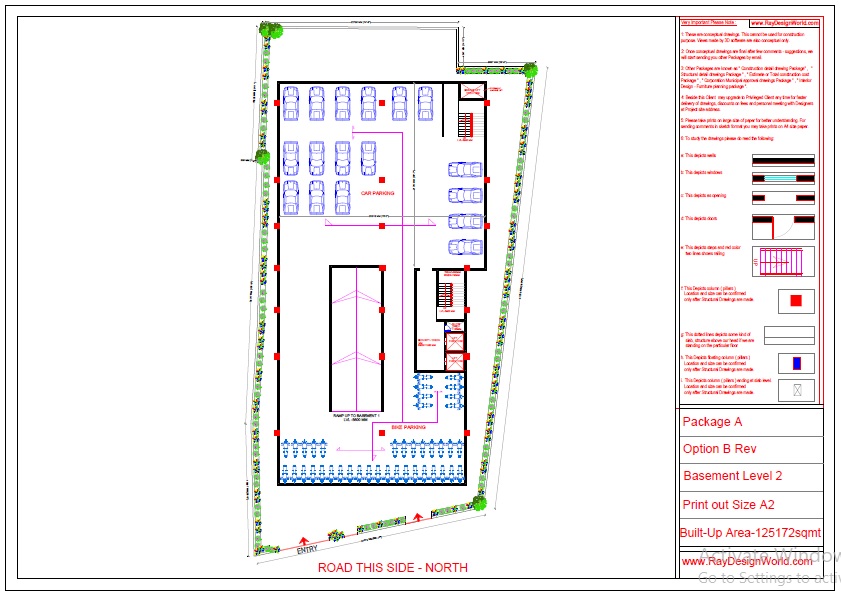
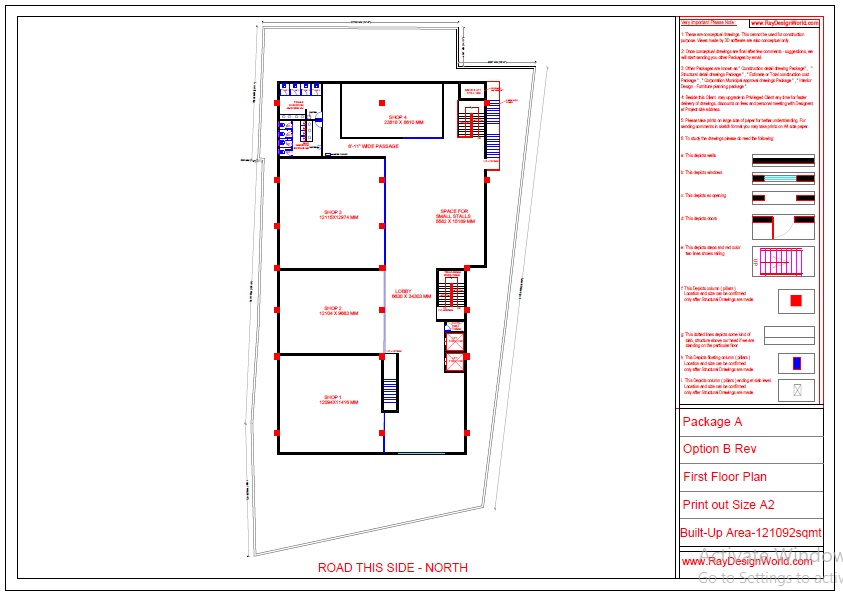
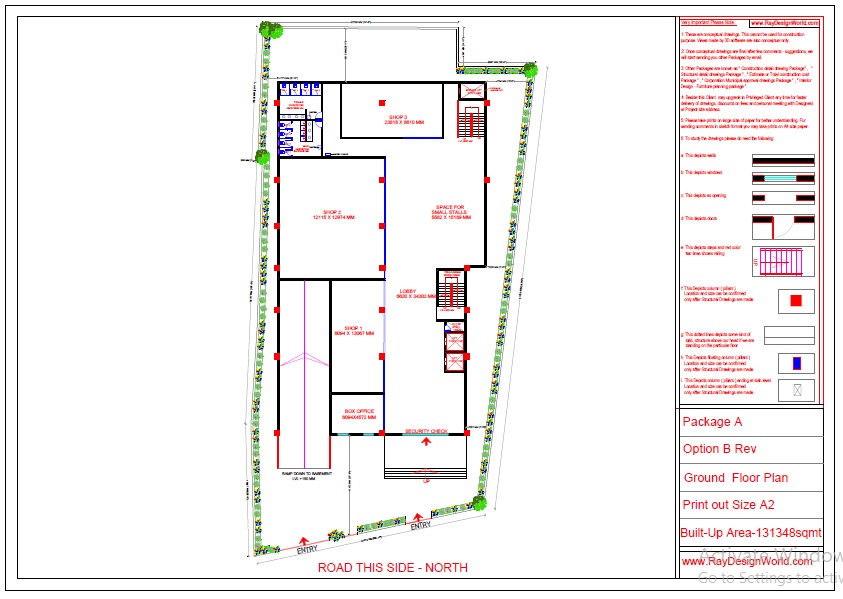
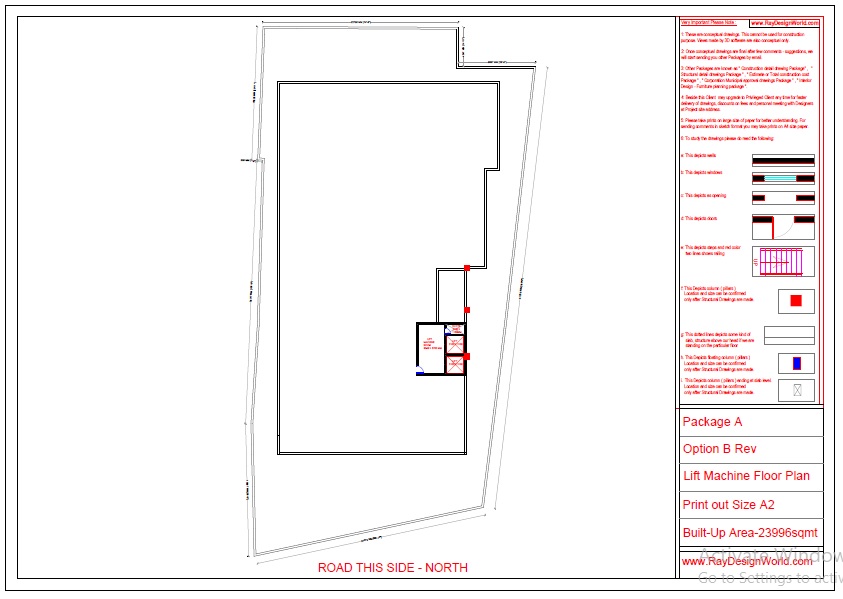
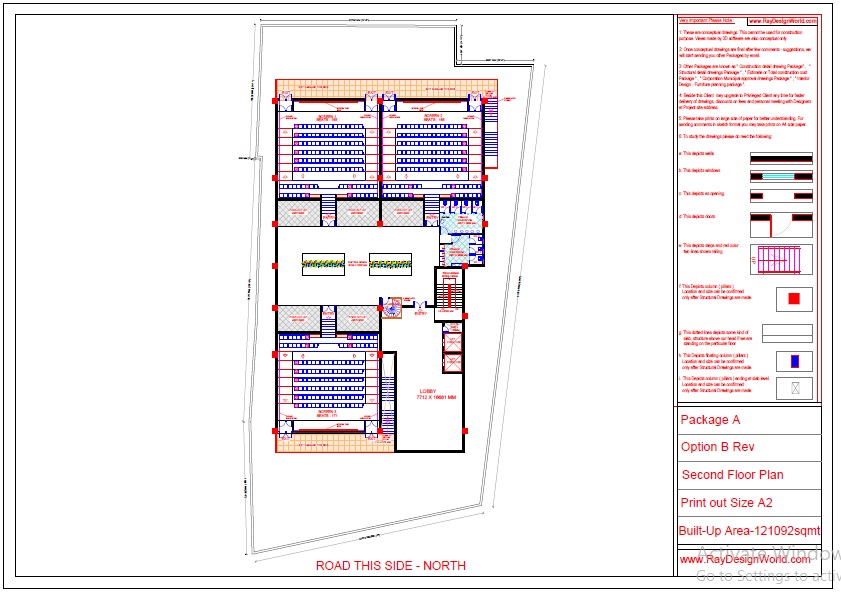

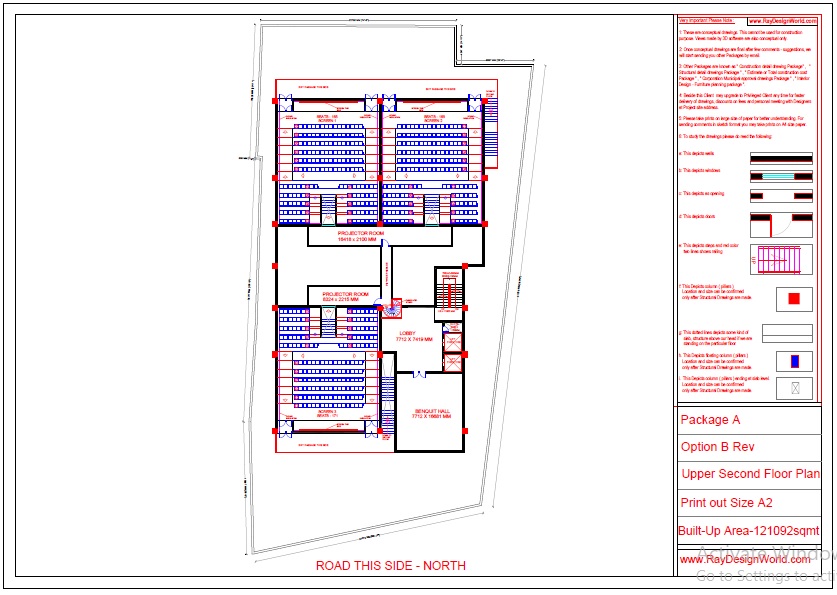
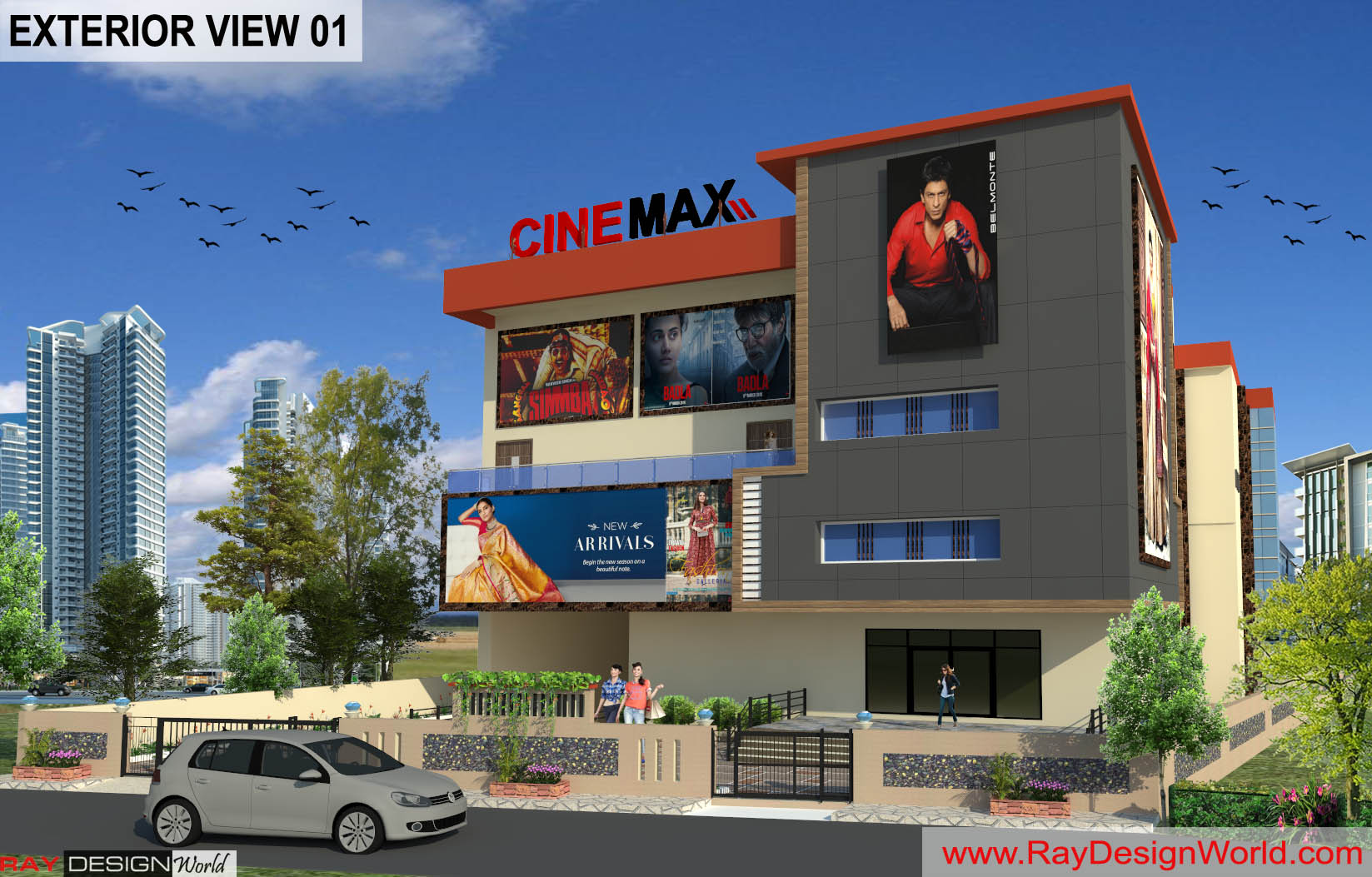
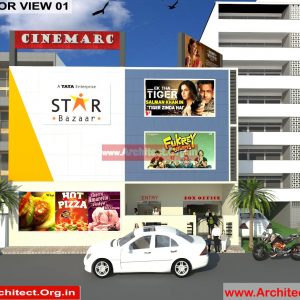
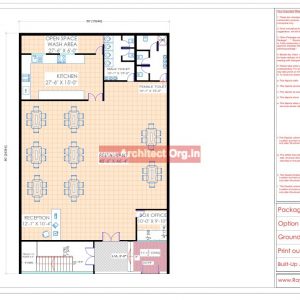
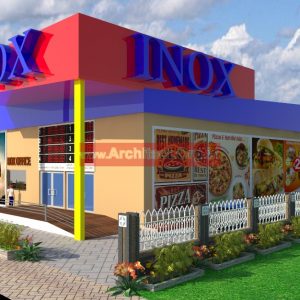
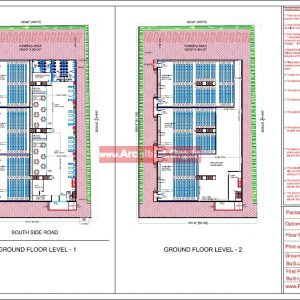
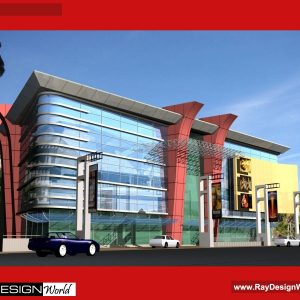
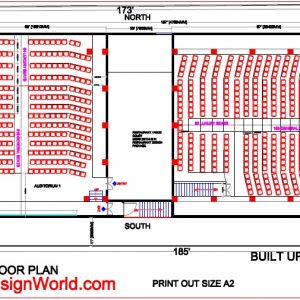
Reviews
There are no reviews yet.