Best Hospital Design in 6314 square feet – 209
₹999.00 – ₹6,500.00
Description
An Orthopedic hospital cum commercial complex designed on a rectangular plot of size 104′-7.5″ X 112′ abutting to a main road in south. It is a G+2 structure with a 32′ wide front setback.
On ground floor, both the typologies are separated according to their activity areas in two rectangular parts through a void space in between.
Both typologies have separate entrances where the commercial complex has a Single stepped entrance while the hospital has a stepped entrance as well as a ramp for making it barrier free.
The hospital has a 11′-6″ wide passage which leads to central waiting & reception area which provides access to other rooms such as 3 consultation rooms, an emergency room, one x-ray room with attached bathroom and toilet, a plaster room, separate ladies & Gents toilets through 7′ wide passage & Lift & staircase for Vertical circulation.
while the commercial complex has a 7′ wide central passage with a pharmacy , Staircase & lift at the starting point & two shops Separated ladies & gents toilets at the rear end.
On First Floor the hospital has the same central circulation spaces, passage and waiting area which provides access to areas such as 2 consultation rooms, a feeding room, a prosthetic & orthopedic center, Physiotherapy room, a store room & a lab area with attached W.C.’s & commercial complex is same as the plan on ground floor & instead of Pharmacy, it has a shop.
On Second floor both the parts get combined and the floor is totally used as Hospital.
In left wing it has an open terrace, 4 special rooms, a suit, 2 semi Special rooms 2 major, O.T.’s , one minor O.T. with an Autoclave area, a Dirty linen & a separate semi public area, where it has a store room, a nurse room with attached toilet & changing room, a doctor’s Rest room with two toilets, 1 Recovery room a reception, 1 Lobby and a huge waiting area with attached toilet & vertical circulation area in Right wing.
Additional information
| choose one of them | Readymade plans, Customize this planning |
|---|
Only logged in customers who have purchased this product may leave a review.
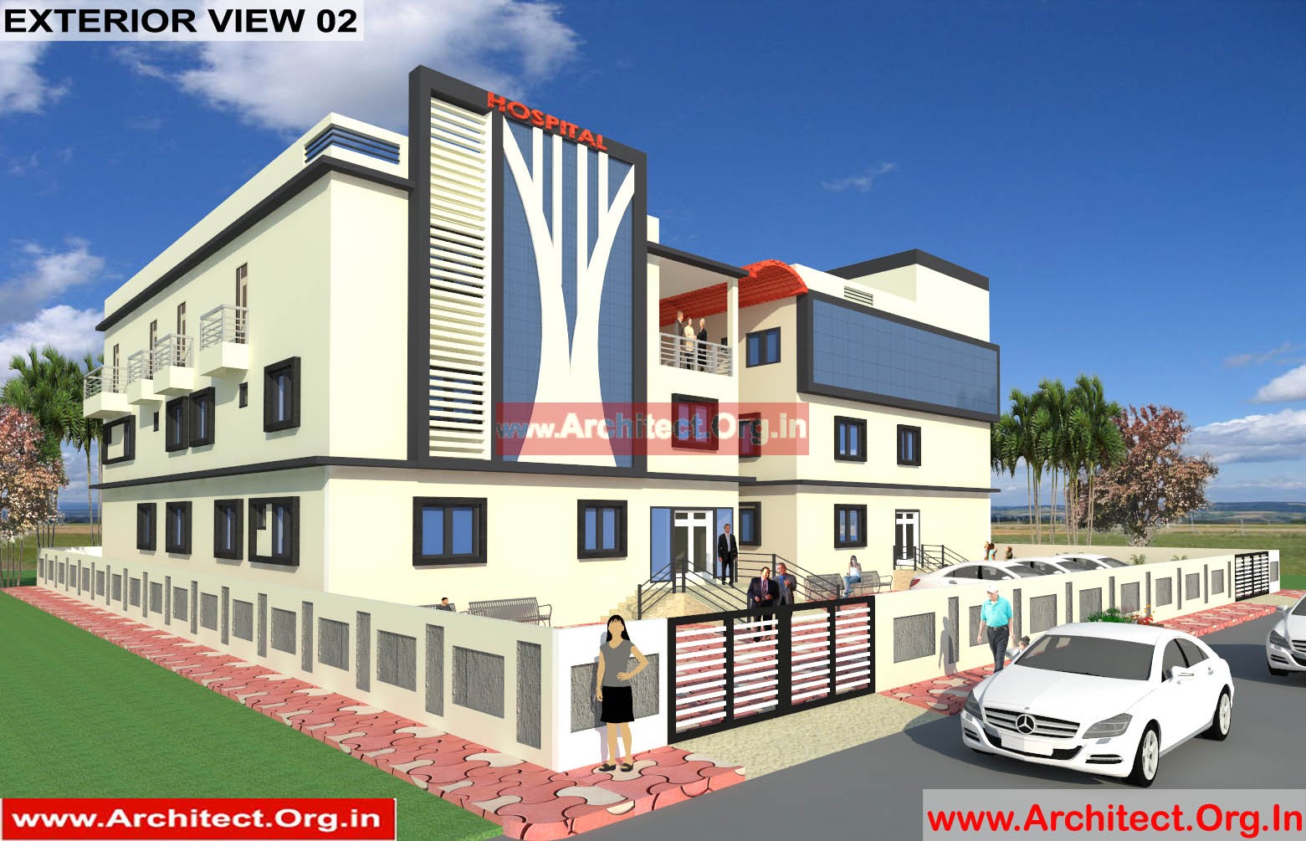
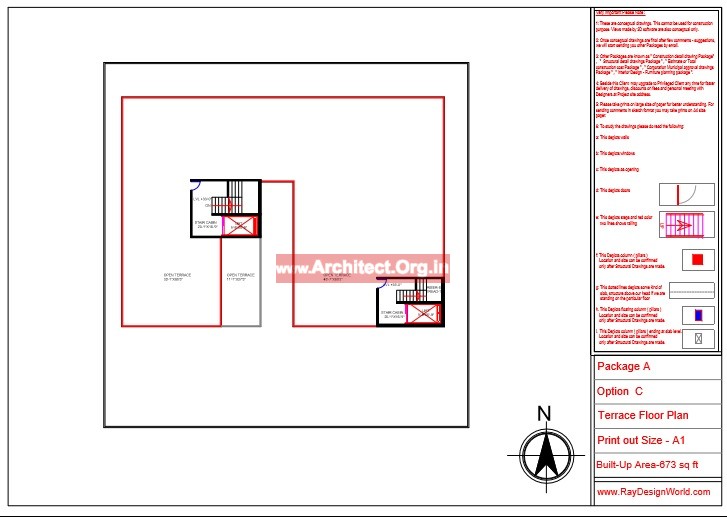
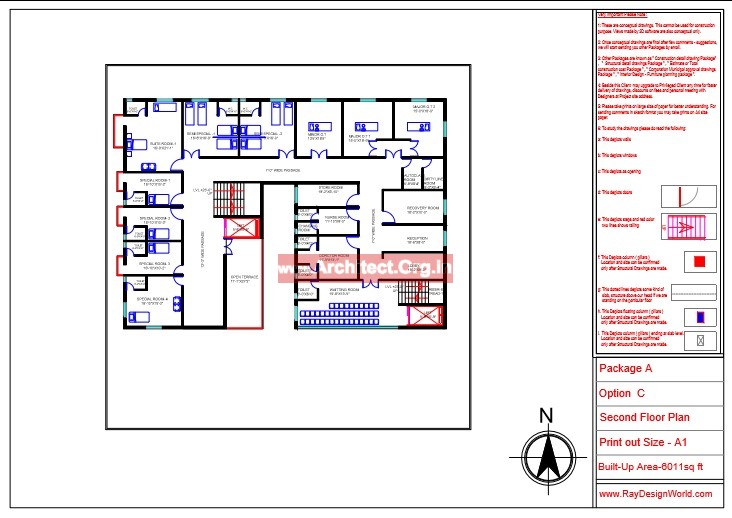
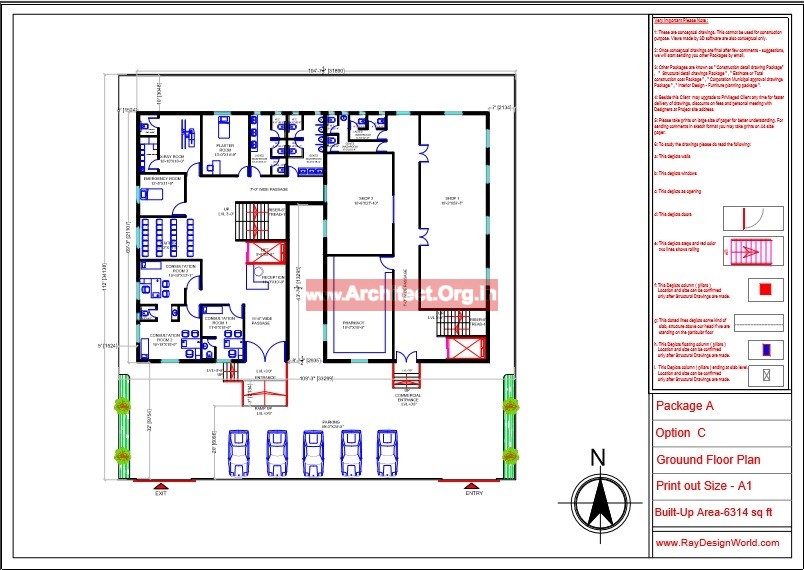
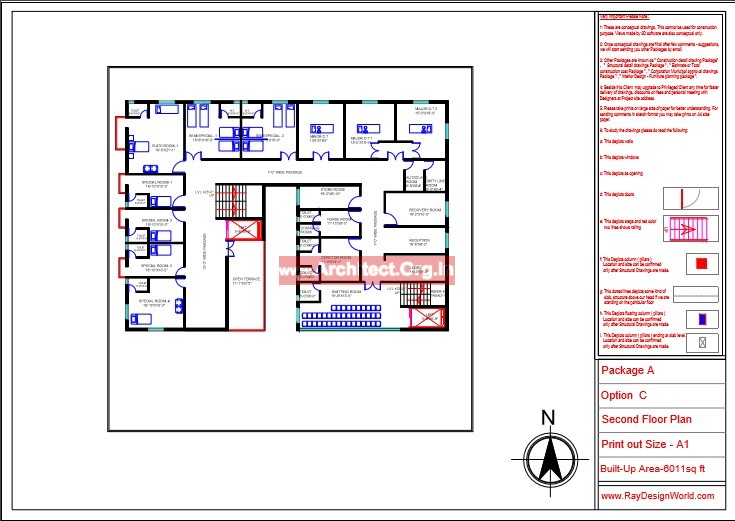
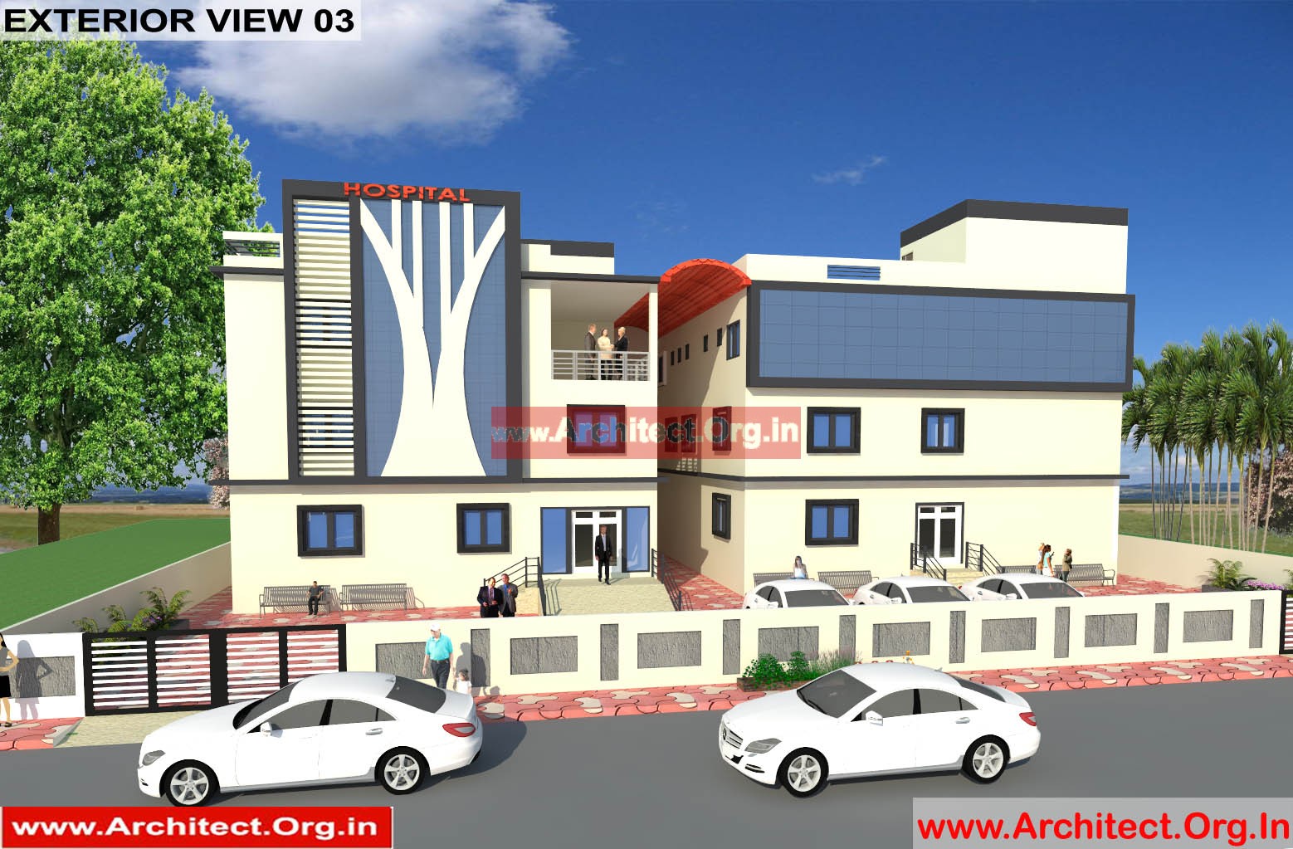
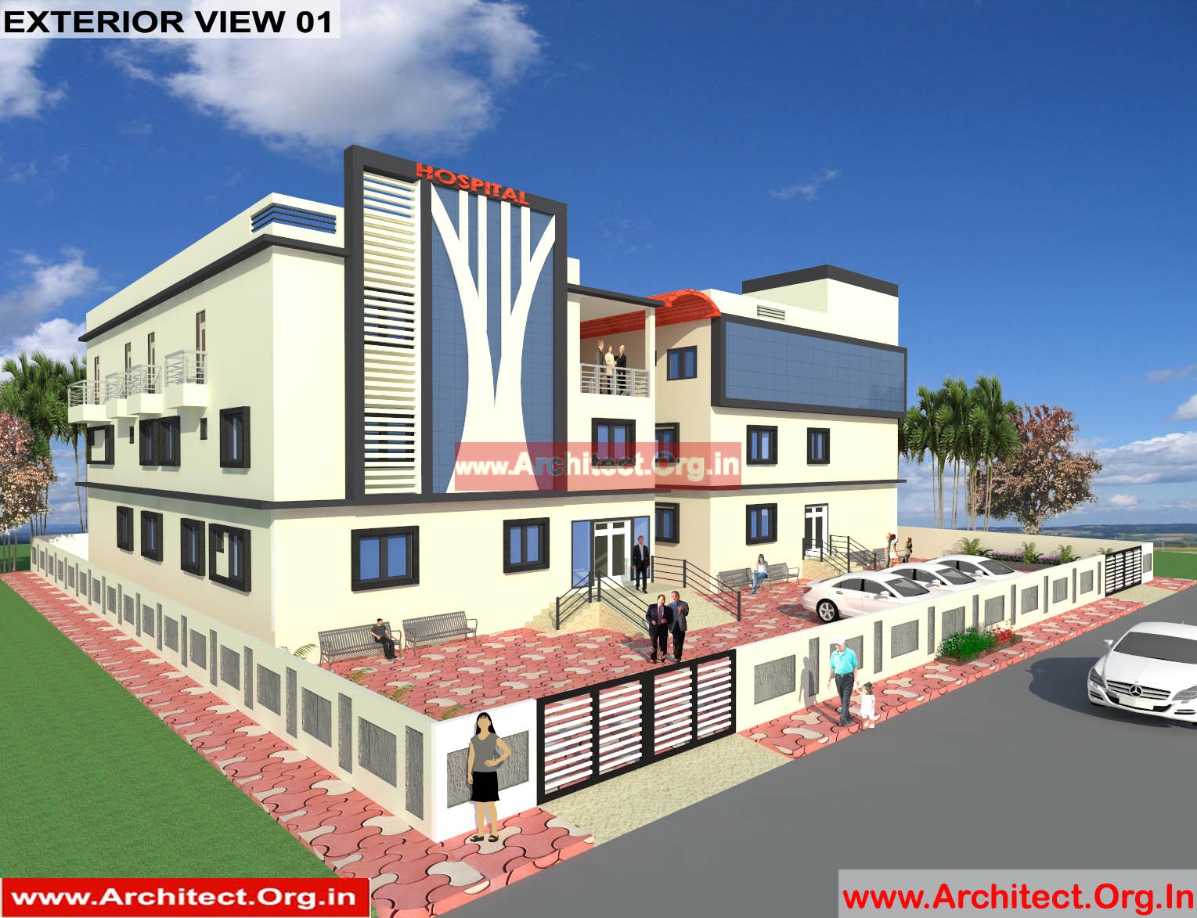
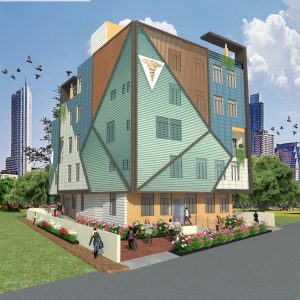
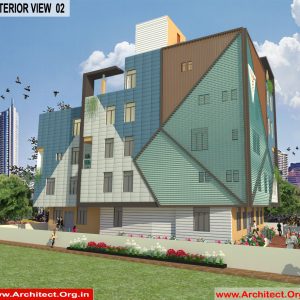
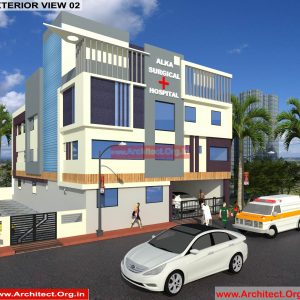
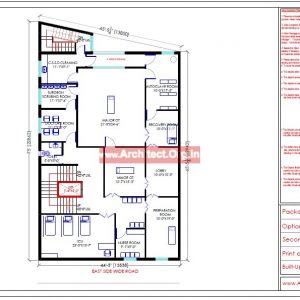
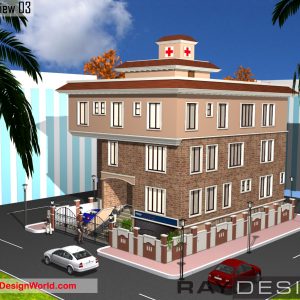
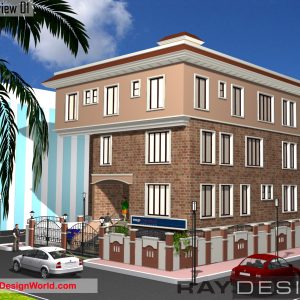
Reviews
There are no reviews yet.