Best Hospital Design in 7498 square feet – 202
₹999.00 – ₹6,500.00
Description
A Multipurpose hospital designed in irregular plot . west side road abutting the plot.
We have designed Basement Parking. In Basement we have designed small cafeteria , common washroom and space for oxygen cylinder.
On Ground floor we have designed reception , waiting area , pharmacy , 5 Nos. of OPD , X-ray room and Emergency ward.
On First floor we have designed 2 Male ward with Bath and WC, Nurse Station with Nurse relax room and 2 Female ward with Bath and WC.
On Second and Third floor we have designed typical floors on this floor we have designed Nurse station , Nurse relax room and 10 NOS of special rooms.
On Fourth floor we have designed ICU ward , NICU , Labour room , Nurse station , Nurse relax room , Autoclave , Major OT and Minor OT.
On Terrace floor we have designed Doctor’s canteen , common washroom and Doctor’s conference hall. Other space use for open terrace.
Additional information
| choose one of them | Readymade plans, Customize this planning |
|---|
Only logged in customers who have purchased this product may leave a review.
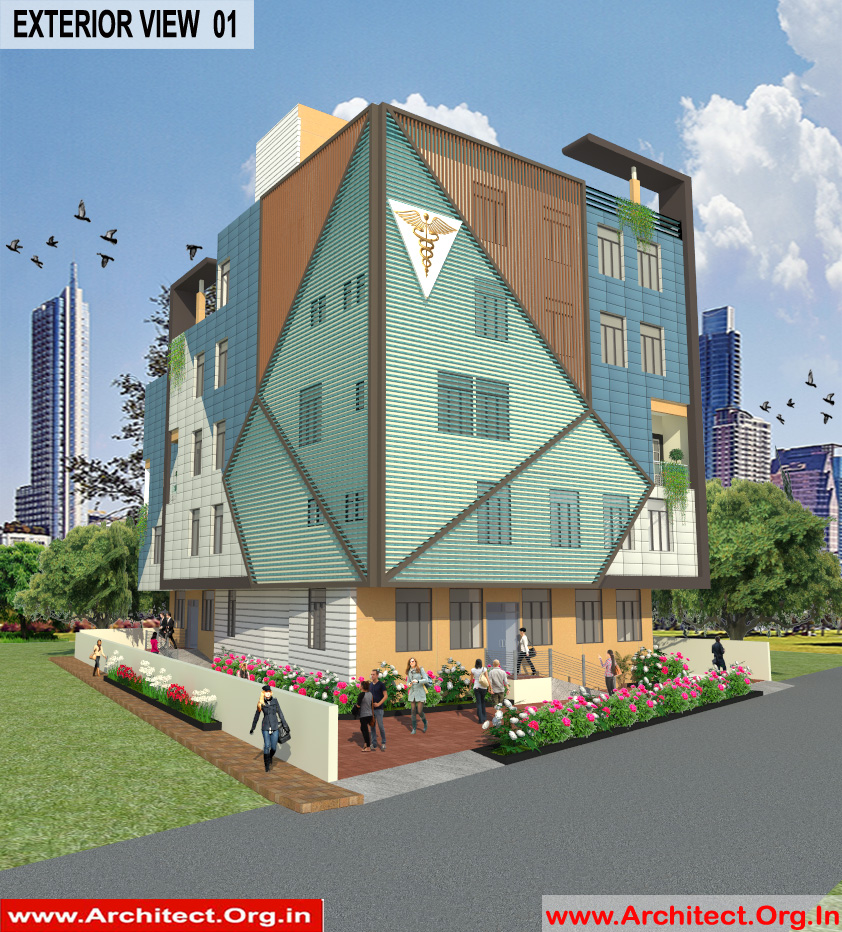
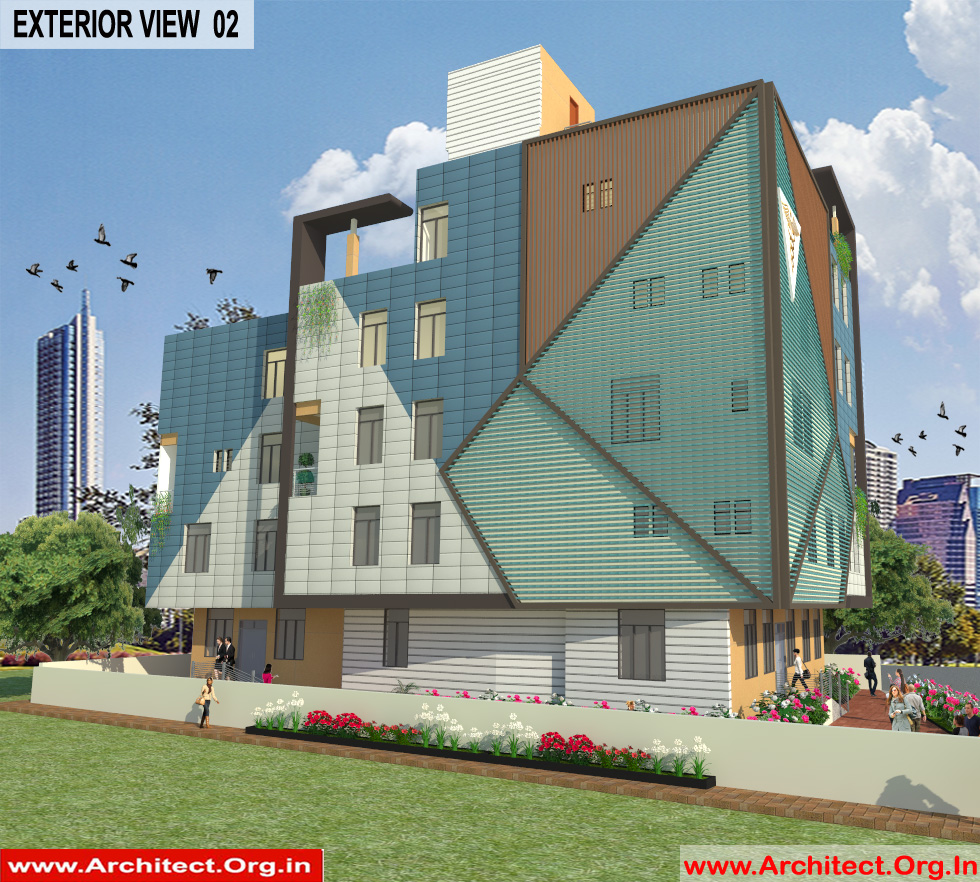
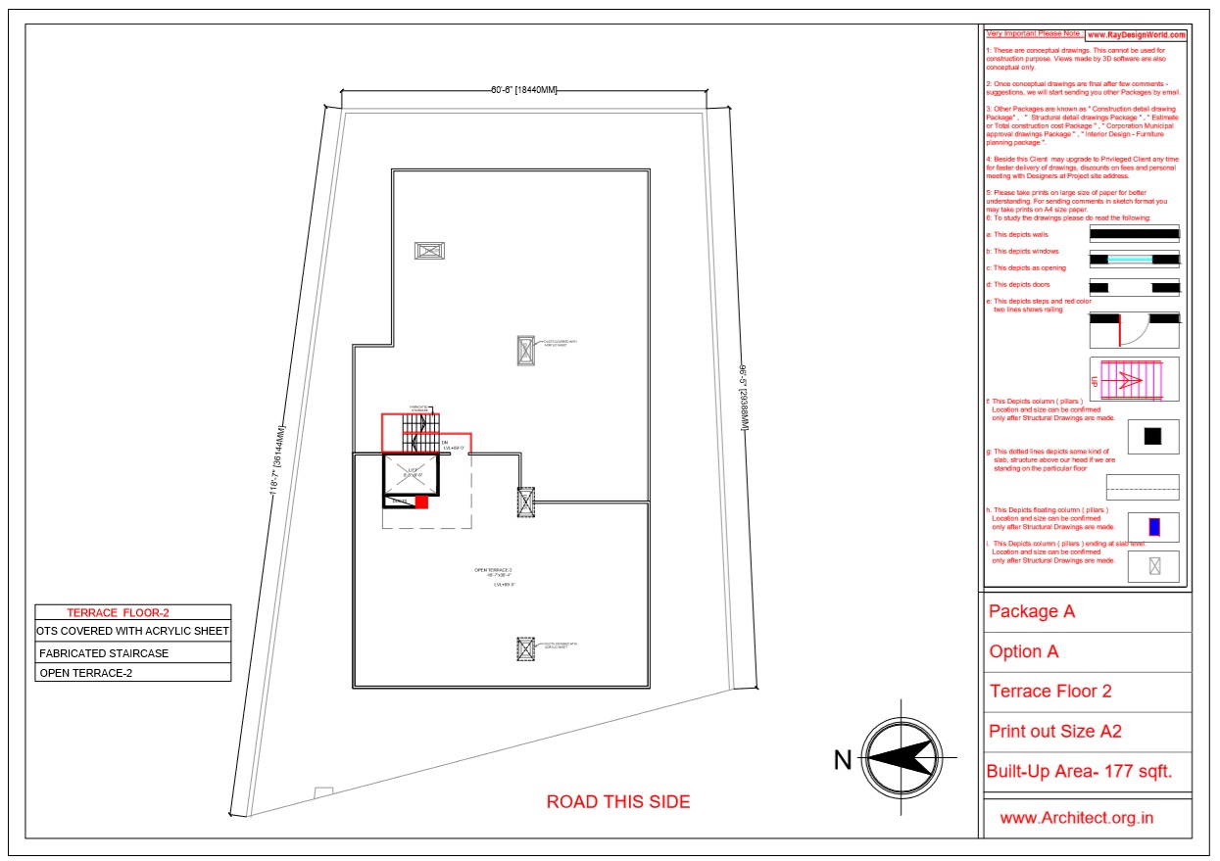

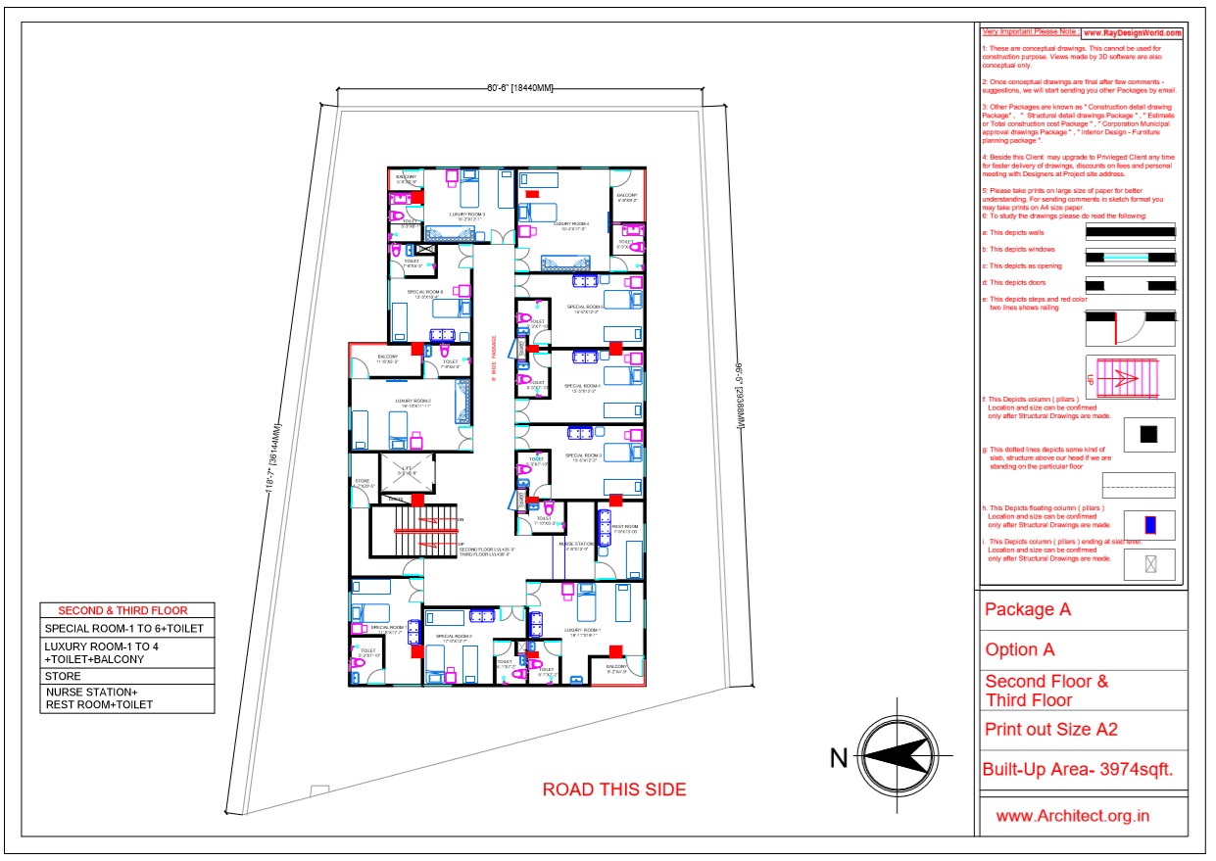
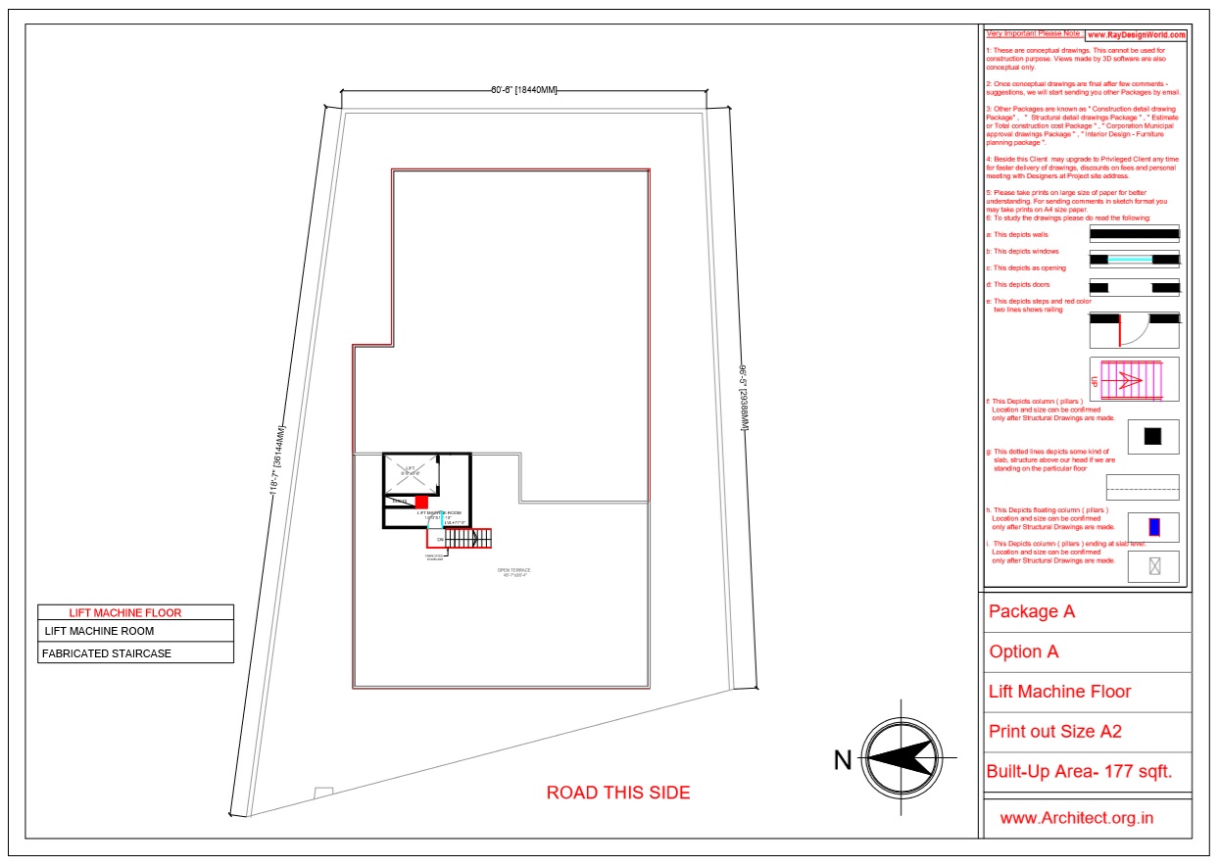
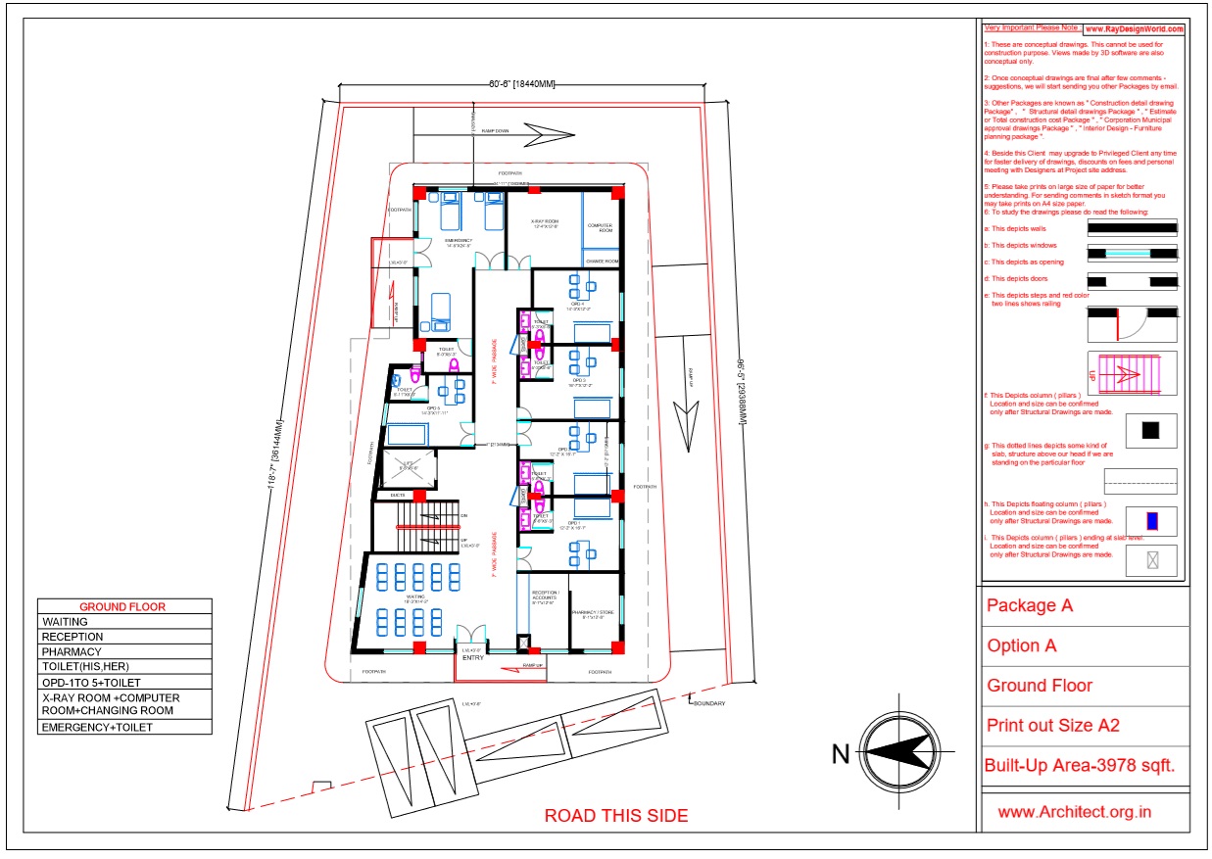
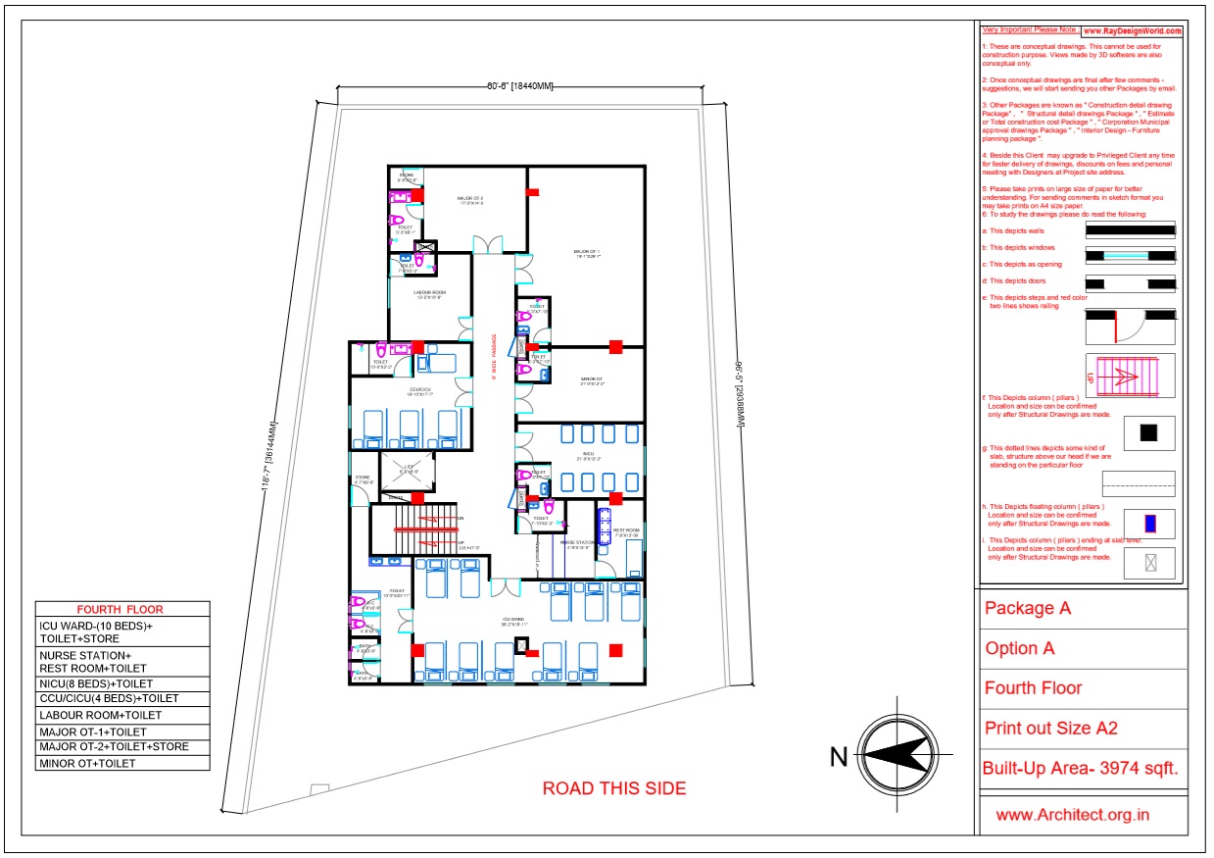
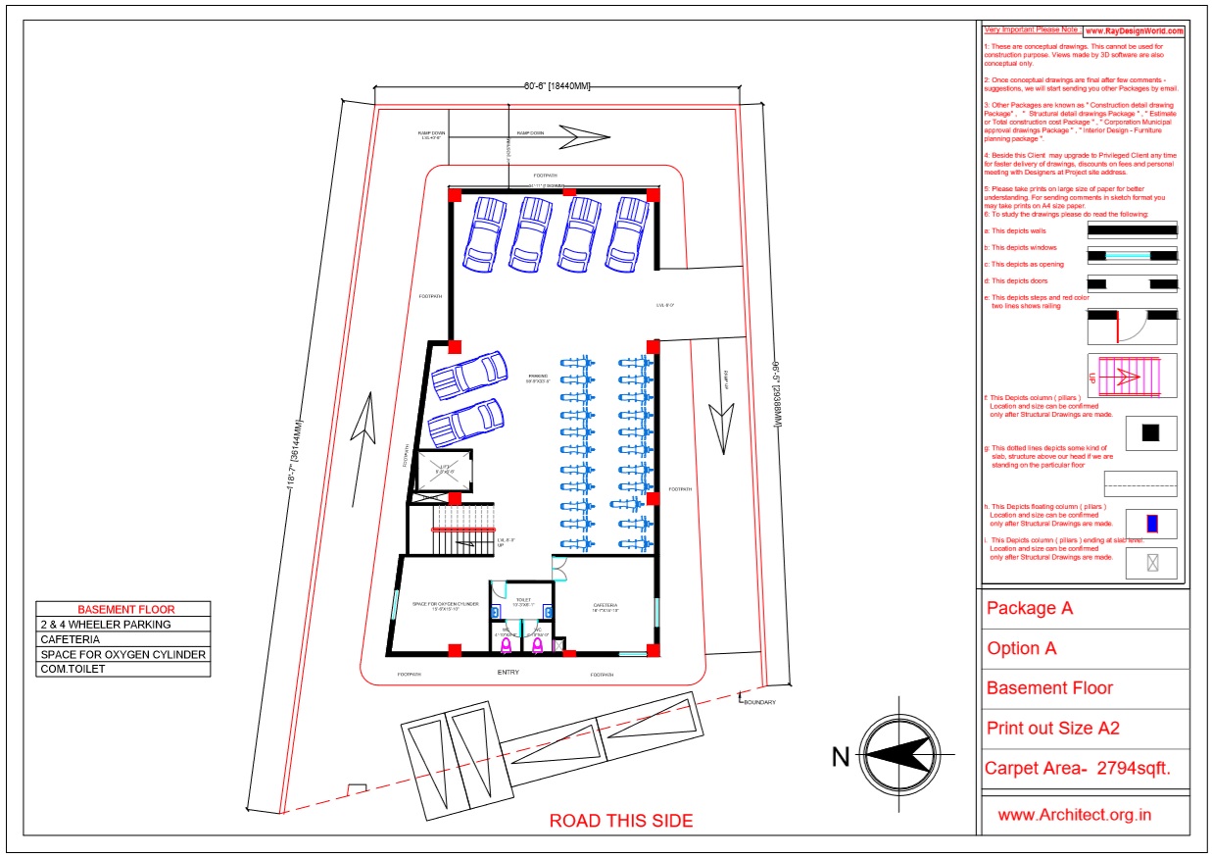
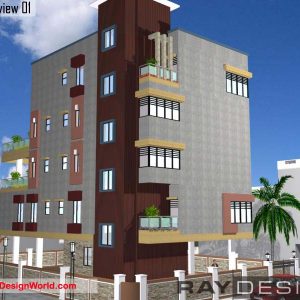
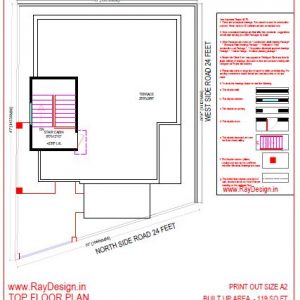
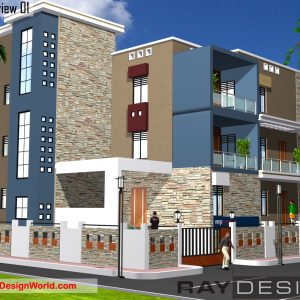
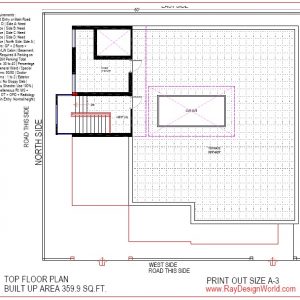
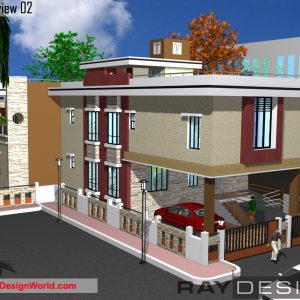
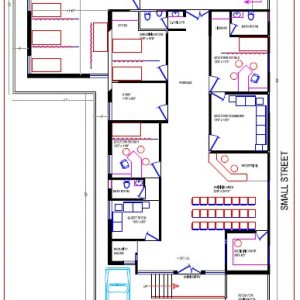
Reviews
There are no reviews yet.