Best Hospital Design in 5355 square feet – 203
₹999.00 – ₹6,500.00
Description
A multi specialist hospital designed in 51’3” x 105’0” size rectangular plot. Front and back Side roads abutting the plot.
On ground floor front side we have designed space for parking. back side we have designed cafe with wash room and small gift shop. On this floor we have designed dress changing room with storage for hospital staff members.
For access first floor to terrace floor we have designed stretcher lift for patients and staircase.
On first floor we have designed waiting area, Reception, commom washroom, 4 nos. of OPD, Pharmacy, Emergency ward, X-ray room and laboratory. Back side we have designed cafeteria it’s connected with ground floor cafe with help of aluminum stair case.
On second floor front side designed Nurse station, Doctor’s relax room, Staff changing room, ICU , Autoclave, 2 OT and scrub area. Back side we have designed 2 BHK flat. In this flat we have designed hall , Gym, kitchen, 2 bedroom, big balcony and common wash room.
On third floor we have designed nurse station and 8 special rooms. Back side we have designed 2 BHK flat same as second floor.
On forth floor we have designed Nurse station, Male ward and Female ward. Back side we have designed open terrace.
On terrace floor we have designed. On stair cabin we have designed lift machine room. For exterior design we have used white and blue color ACP sheet.
Additional information
| choose one of them | Readymade plans, Customize this planning |
|---|
Only logged in customers who have purchased this product may leave a review.


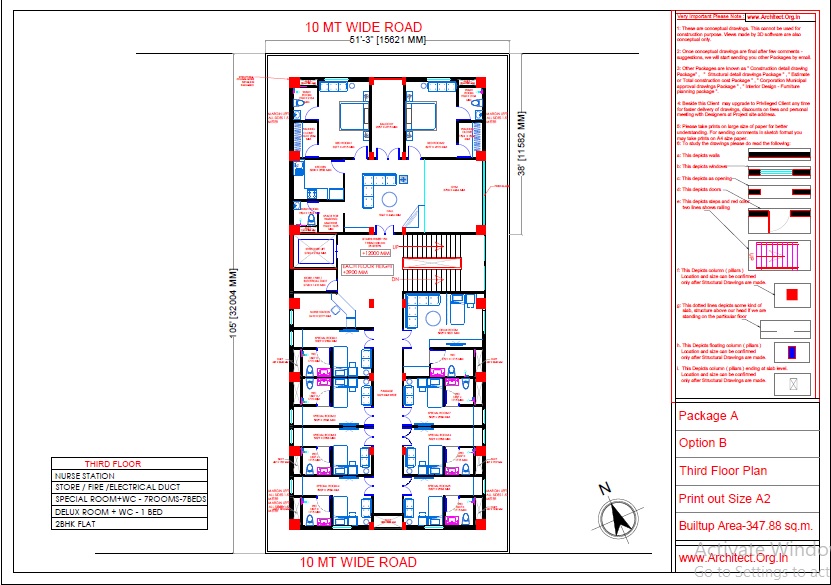
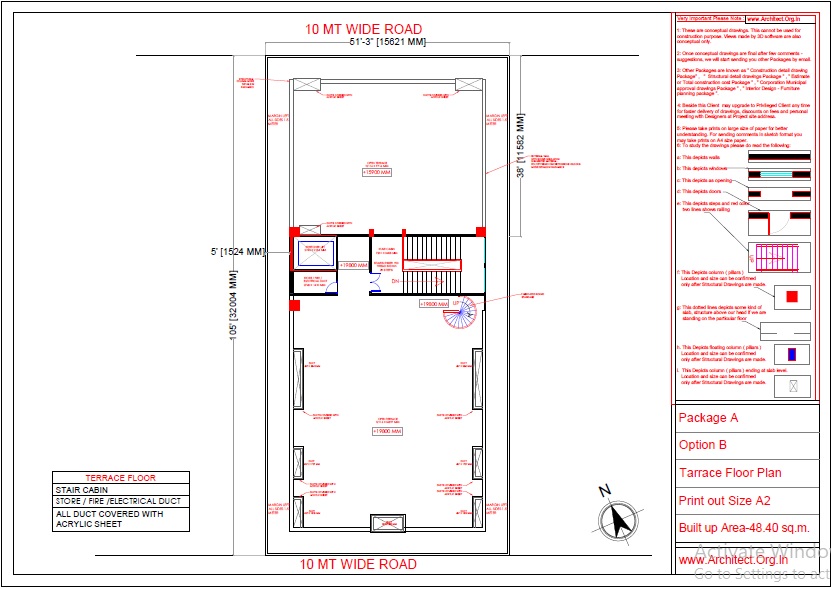
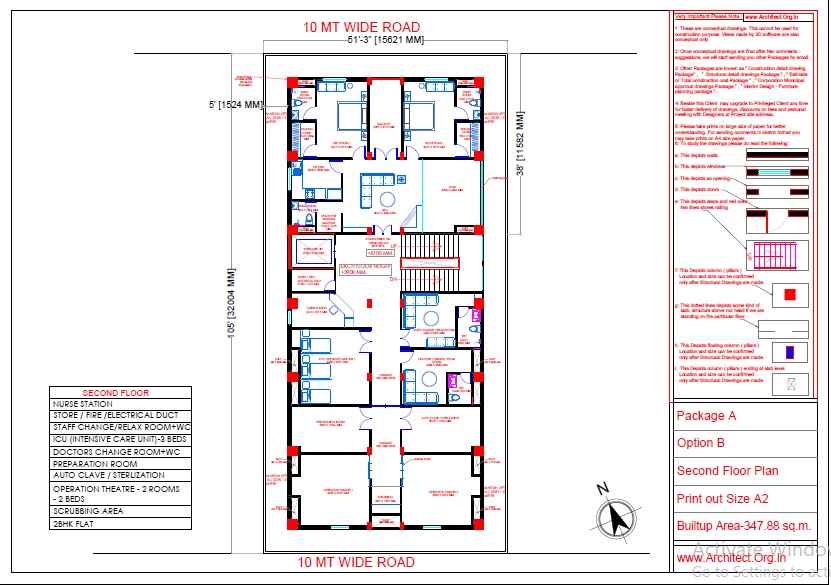
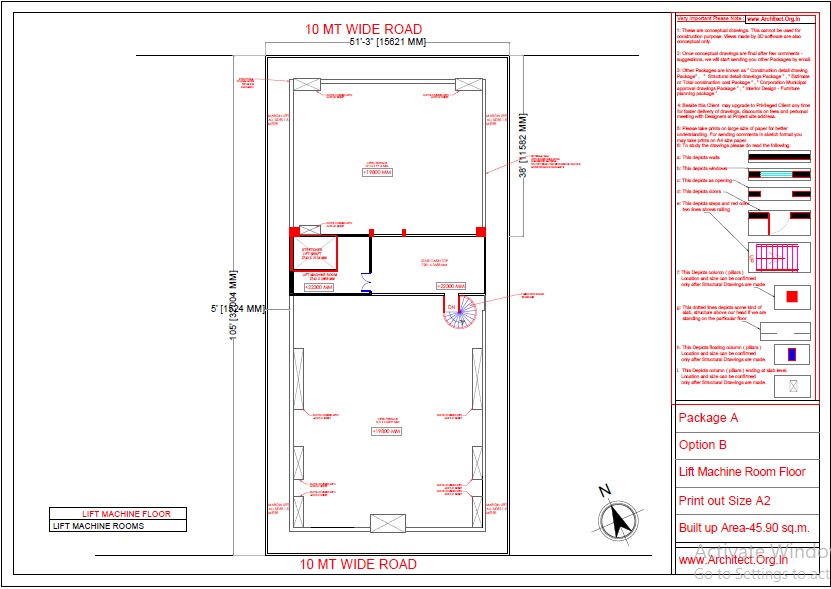
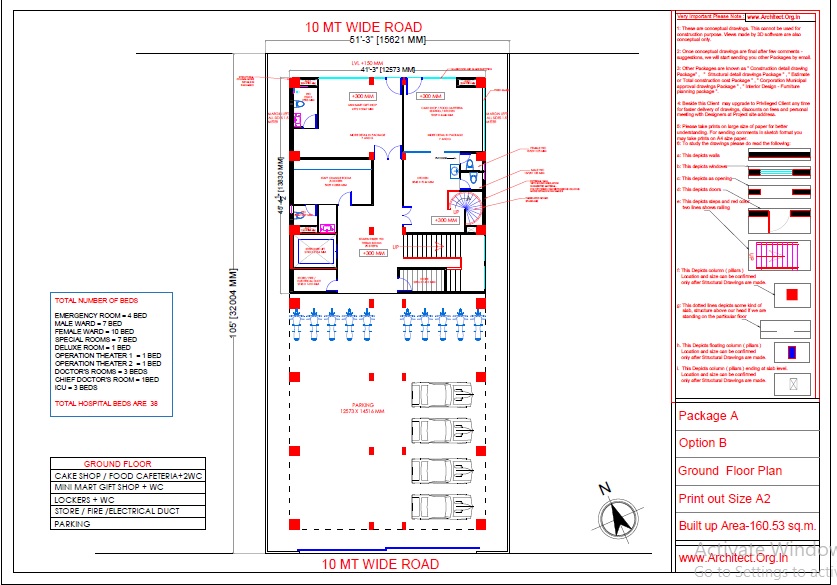
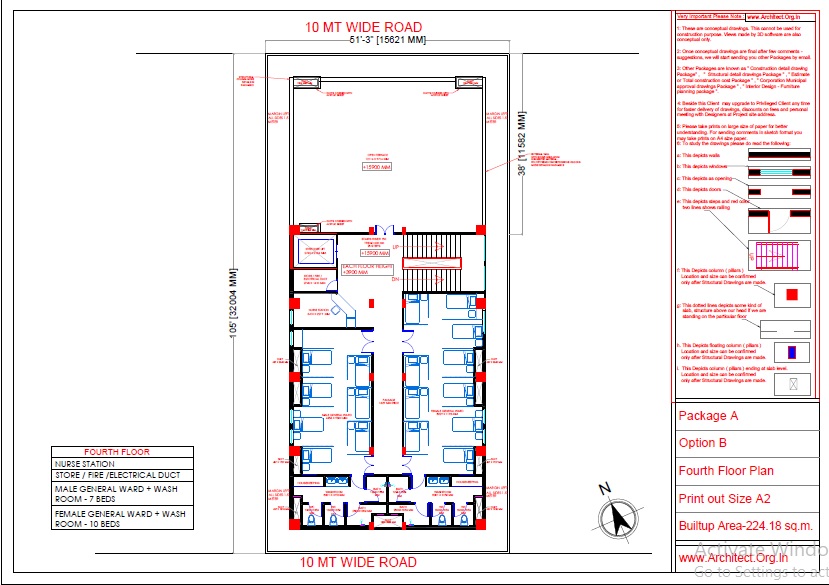
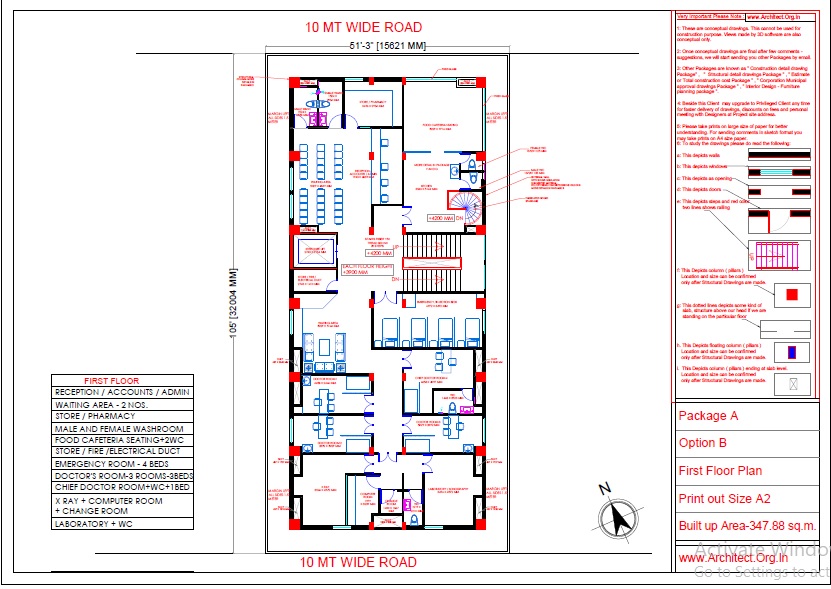
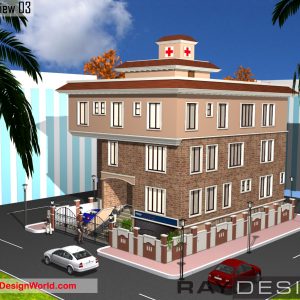
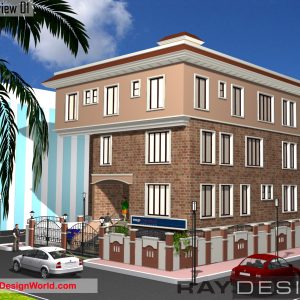
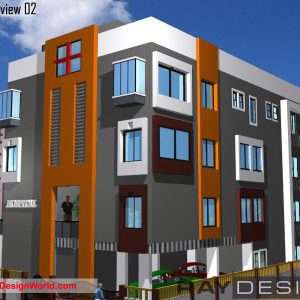
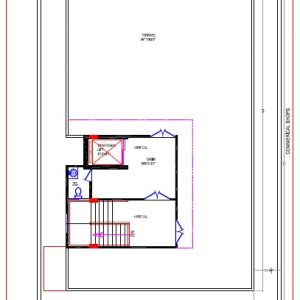
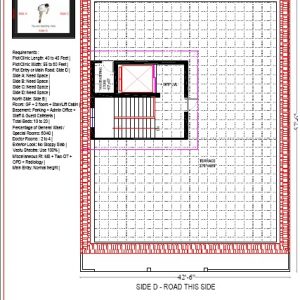
Reviews
There are no reviews yet.