Best Hospital Design in 1175 square feet – 219
₹999.00 – ₹6,500.00
Description
A Hospital designed as a Maternity home including commercial activity at basement floor ( for medical store etc). A simple but functional plan accommodated in a G+1 structure.This hospital is planned in a corner plot of 1175 sq.ft. area abutting to 20′ and 16′ wide roads meeting at right angle. Approach to this building is allotted from 20′ wide road.
Ground floor plan includes 2 consultancy rooms and a labor room for emergency cases with ancillary activities such as reception and waiting area. The circulation is designed keeping in mind convenient situation for patients which includes wide steps and a ramp.
First floor plan incorporates special facilities like 2 special/private rooms, a general ward and minor operation theater with nurse stations on both the floors.
Additional information
| choose one of them | Readymade plans, Customize this planning |
|---|
Only logged in customers who have purchased this product may leave a review.
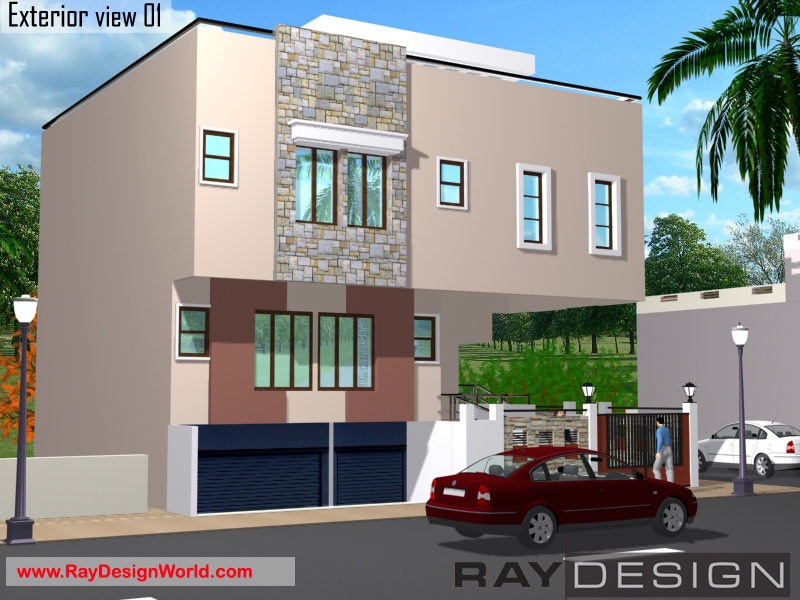
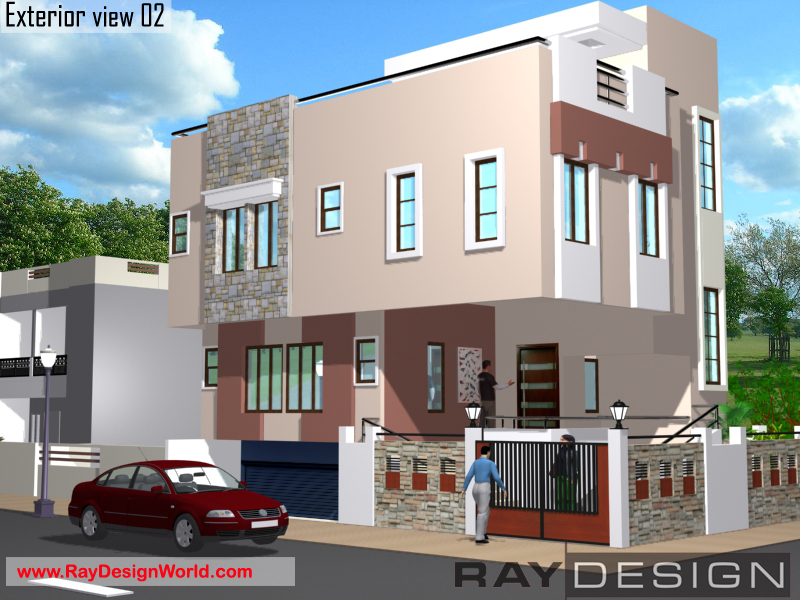
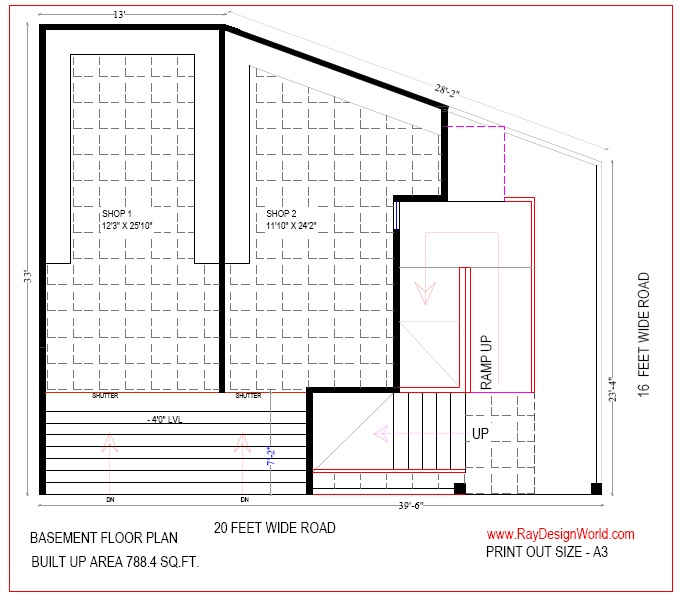
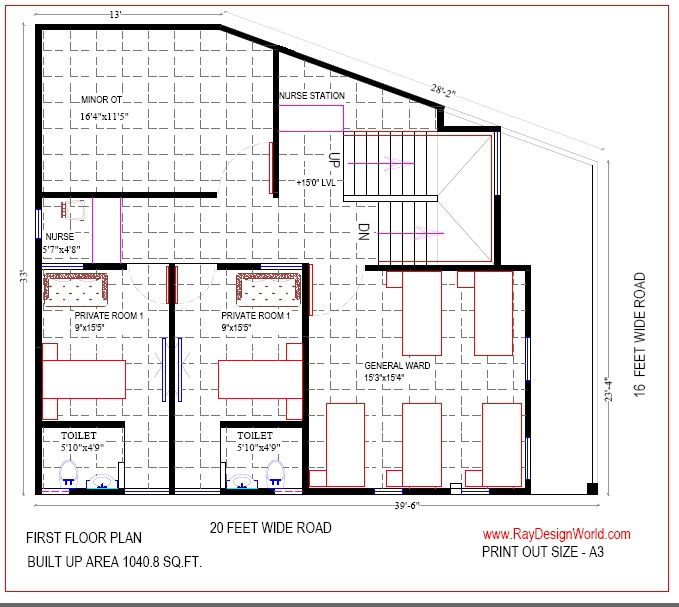
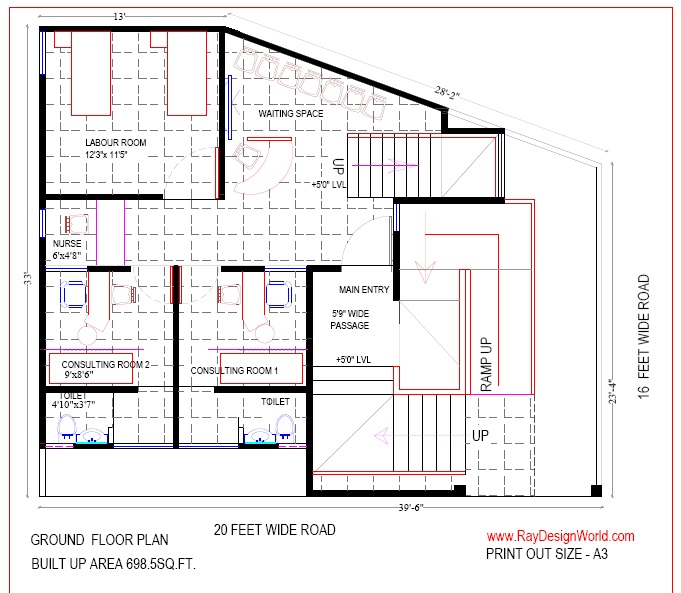

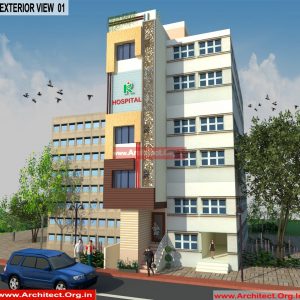
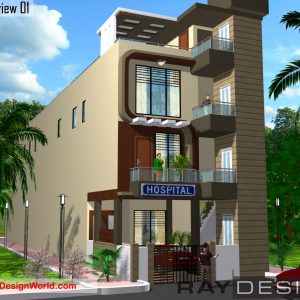
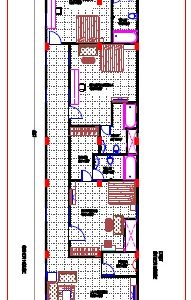
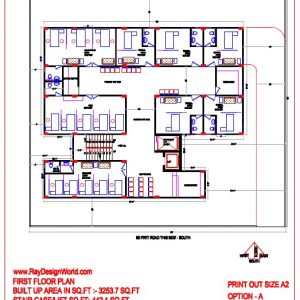
Reviews
There are no reviews yet.