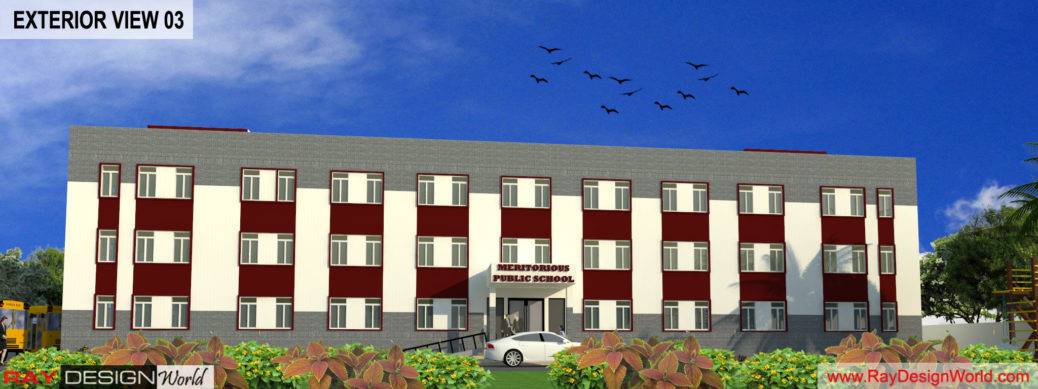- A School building designed in 210’ X 299’ size rectangular plot.
- It has North side main road abutting the plot.
- We have designed school building in 162’8” X 142’0” size area.
- In plot, Front side we have planned Parking area and In Middle Part we have designed Children’s Play area and Outdoor game area.
- In Back side of the plot , We have designed school building.
- We have designed Porch covered stepped entrance and Ramp.
- On Ground floor we have planned waiting area, Account room, Principal cabin, Staff room, Computer lab, Science Lab and 17 Nos. of classrooms.
- In centre part of building we have designed big open space for Assembly and Programmes.
- On First floor and Second floor, we have planned 22 nos. of classrooms.
- On Terrace floor we have planned Stair cabin.
- We have covered middle OTS with acrylic sheet.
- We do specialized Planning for Indians living abroad. #ArchitectsForNRI #RayDesignWorld You may also whatsApp us your requirements and plot size at +919376501937





