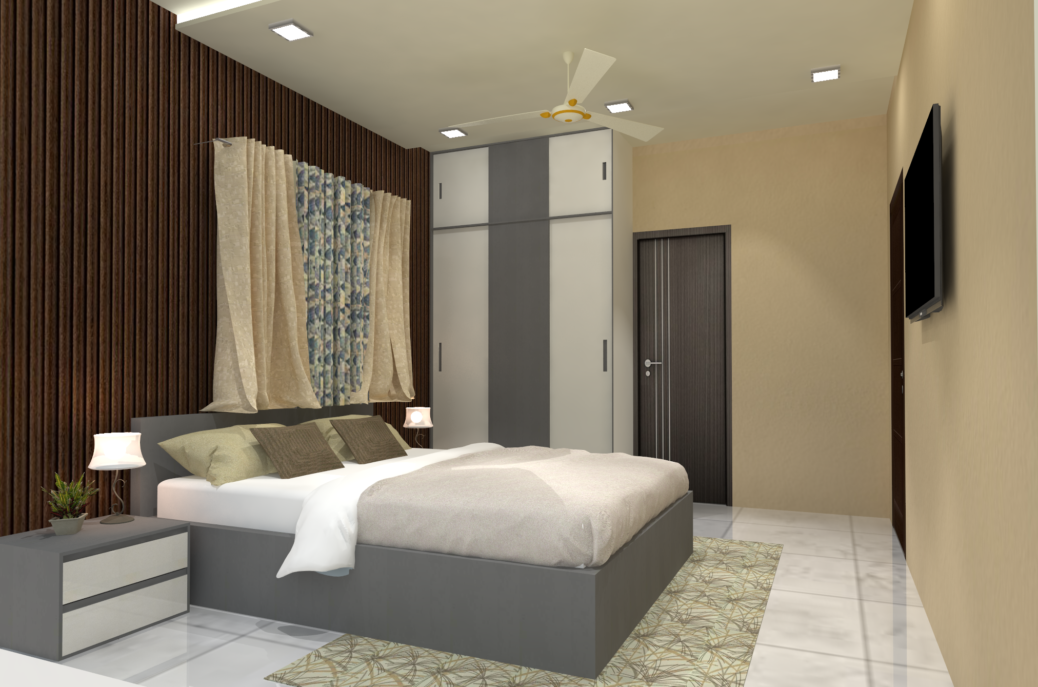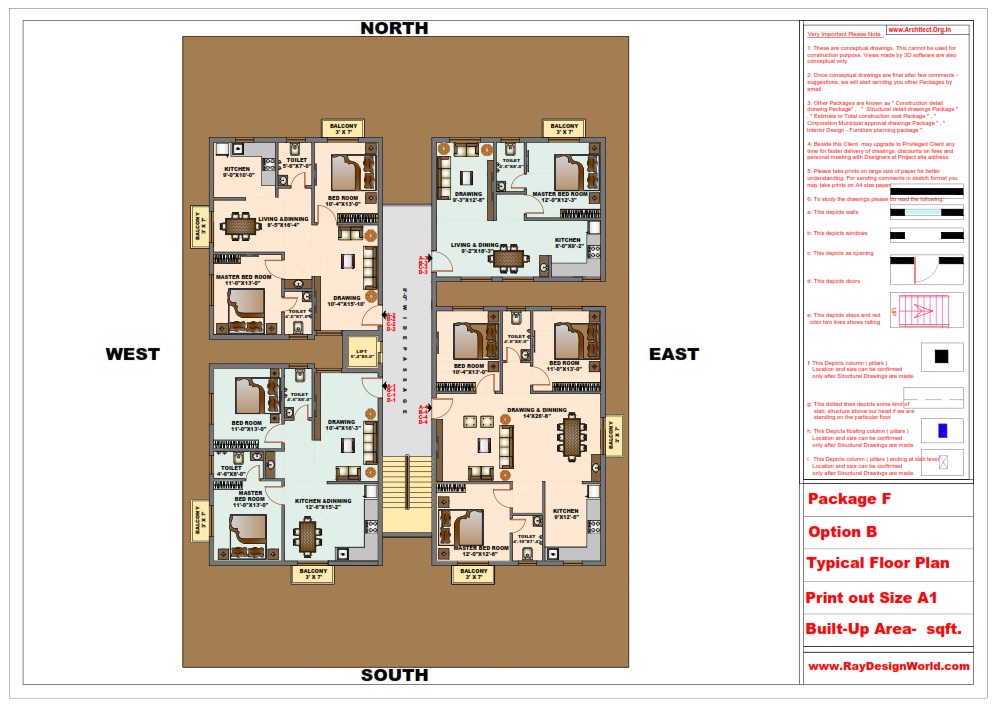- For Apartment Interior design client provide us 2 BHK Ready-made flat.
- In Flat there is planned drawing room, kitchen with dinning and 2 bedrooms.
- Drawing room is most visited space in house.
- In living room we have planned 6 peoples sitting.
- we have designed 4 seater sofa ,2 puffy, wooden side table and center table.
- We have planned TV hinging on the wall and Drawer storage.
- On TV wall we have use wallpaper.
- On Other walls we have use purple and grey color .
- In kitchen we have planned drawer and shutter storage’s below platform and some overhead cabinets over platform.
- We have planned 6 seater wooden dining table with upholster chair.
- We do specialized Planning for Indians living abroad. #ArchitectsForNRI #RayDesignWorld You may also whatsApp us your requirements and plot size at +919376501937





