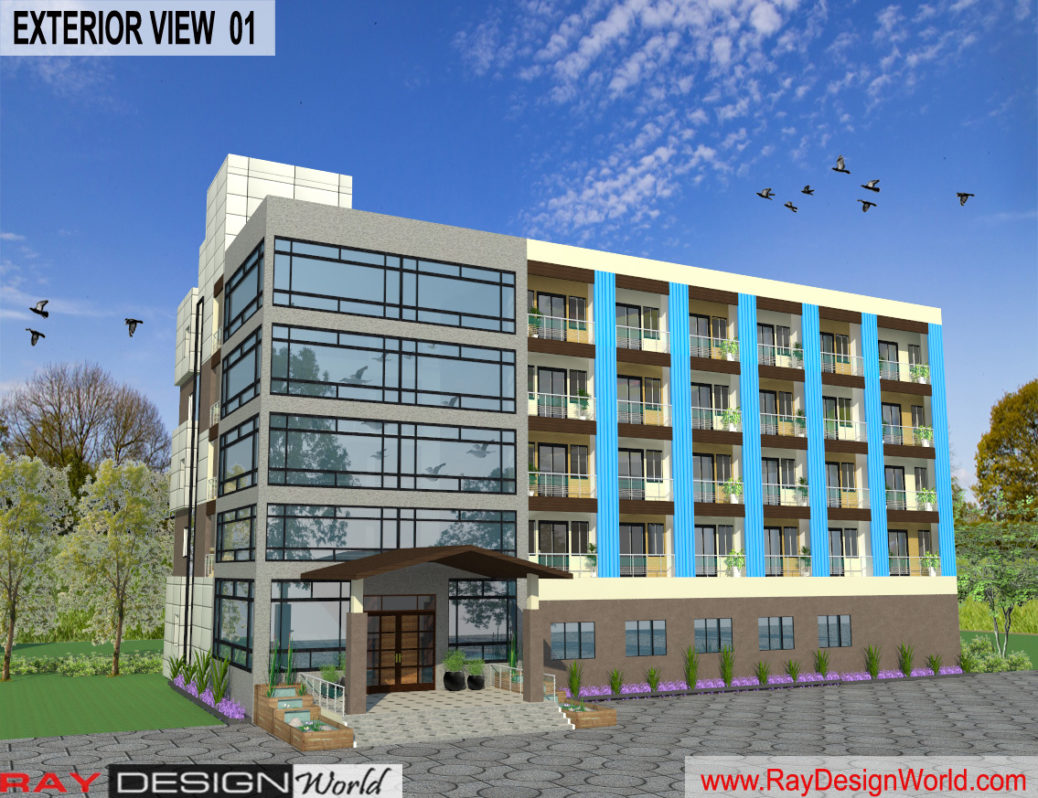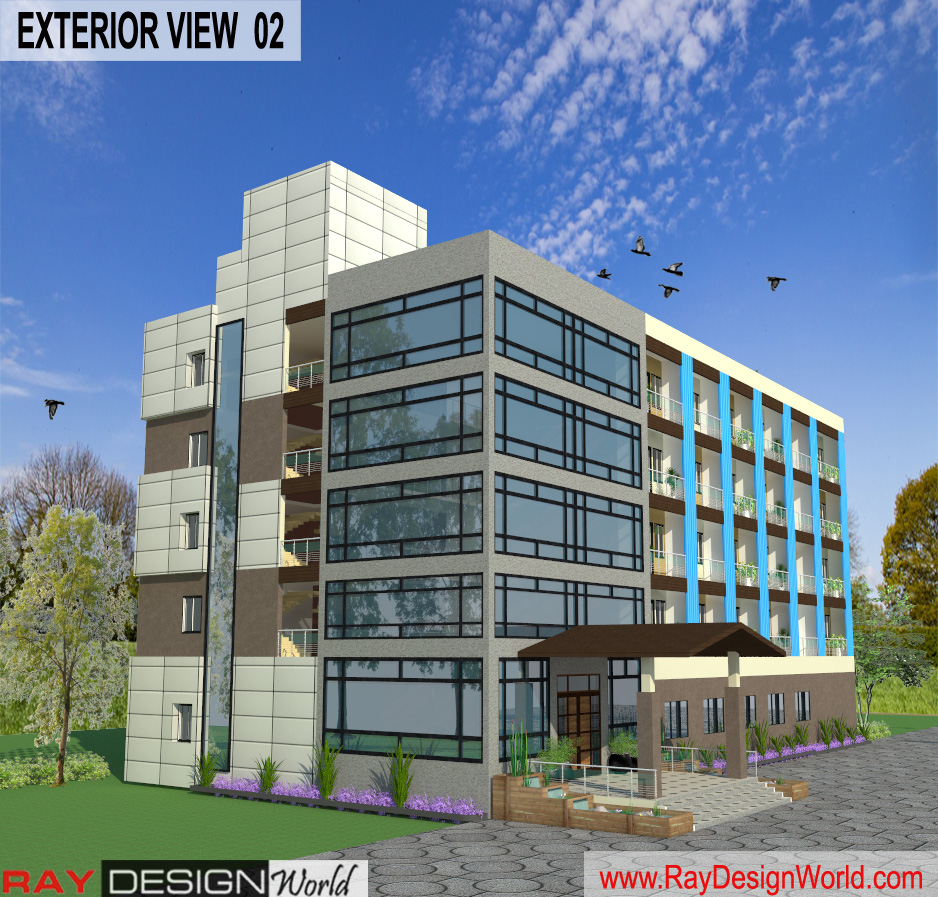- A Hotel designed in corner of huge plot.
- It has G + 4 Structure.
- We have designed slopping porch entry.
- On Ground floor we have planned double height waiting area, Reception , 2 Nos. of office, washroom for Male and Female.
- We have planned Banquet Hall For party and Marriage Functions.
- For access first floor for visitors, we have planned staircase and Lift near to Reception Area.
- On this floor we have planned kitchen and store room Beside the Banquet Hall.
- For access first floor, for staff we have planned staircase near to kitchen and store room.
- We have planned typical floor planning for first floor to fourth floor.
- On this floor we have designed MD Office , 11 Nos. Of Guest room, 1 Suit room and House keeping store room.
- In Guest room we have Planned attached toilet and attached Balcony.
- In Suit room we have designed sitting space and Bed room.
- On Top floor, we have planned stair cabin and Lift machine room.
- We have used glass paneling on waiting area walls.
- We have used Blue color strips effect ACP sheet cladding , between space of balcony .
- We have designed slopping porch at main entry.
- We do specialized Planning for Indians living abroad. #ArchitectsForNRI #RayDesignWorld You may also whatsApp us your requirements and plot size at +919376501937






