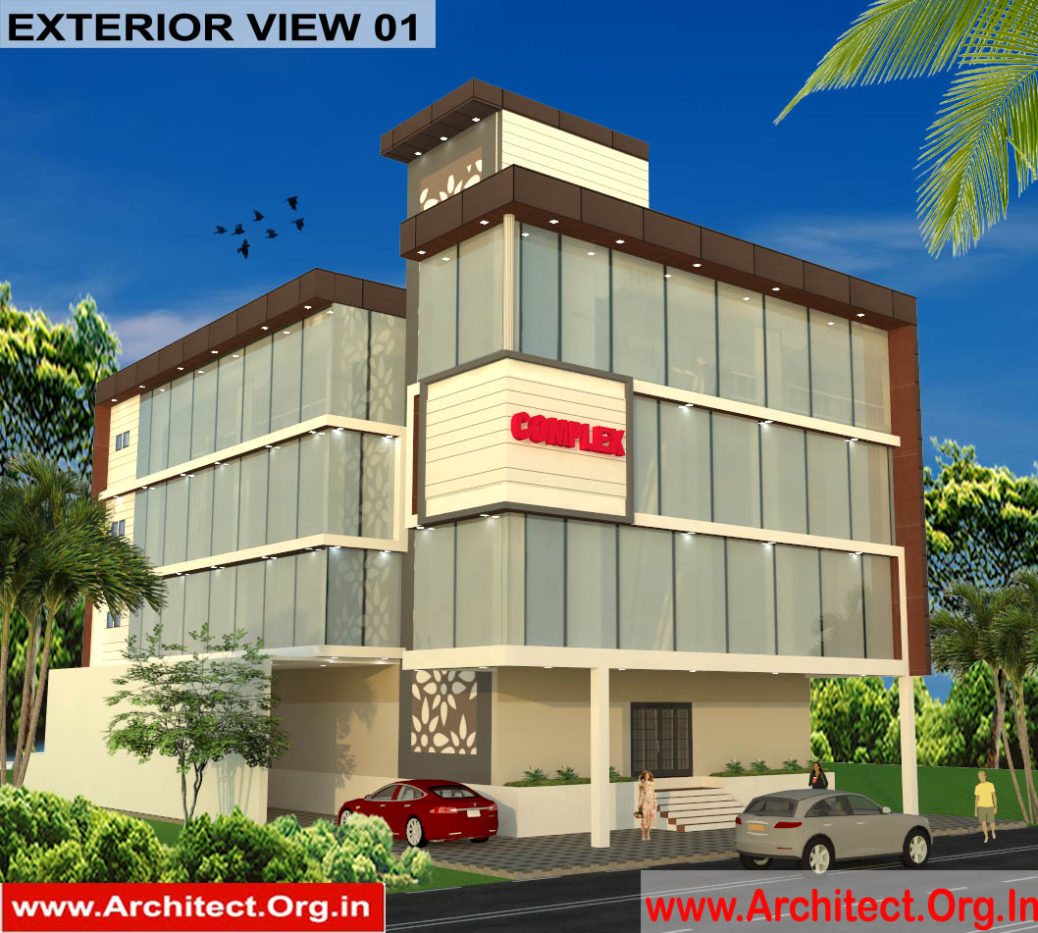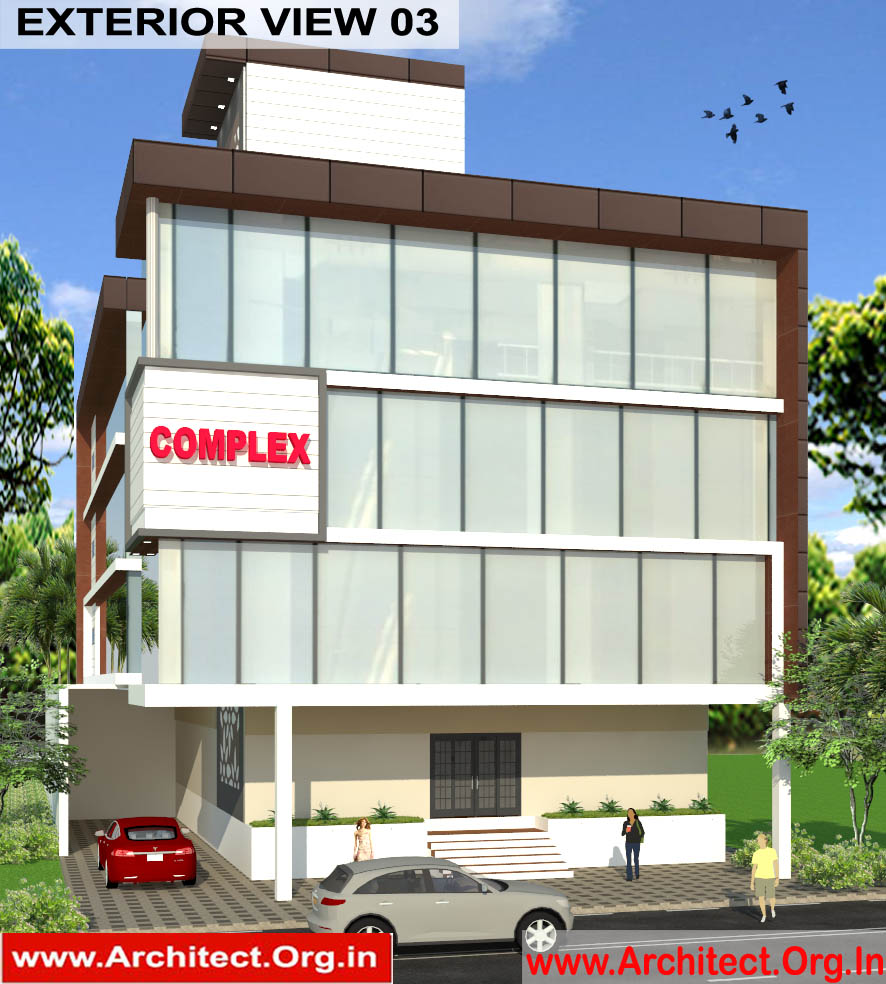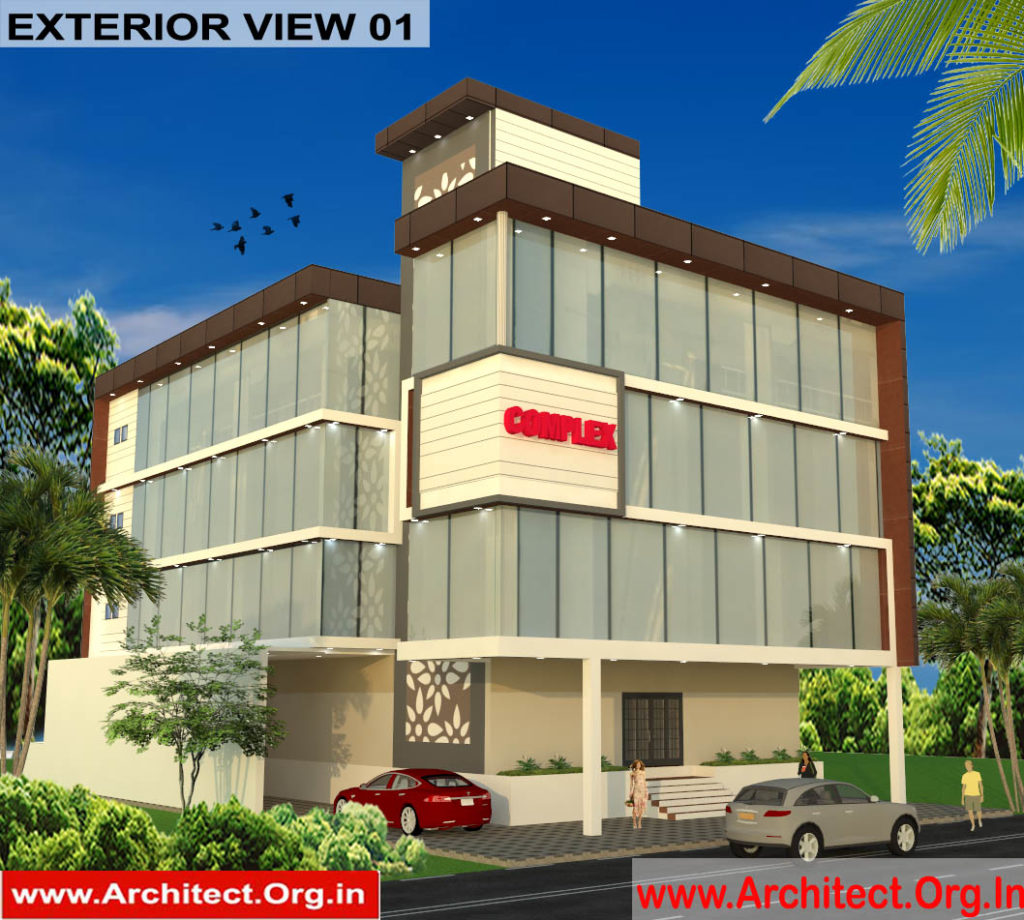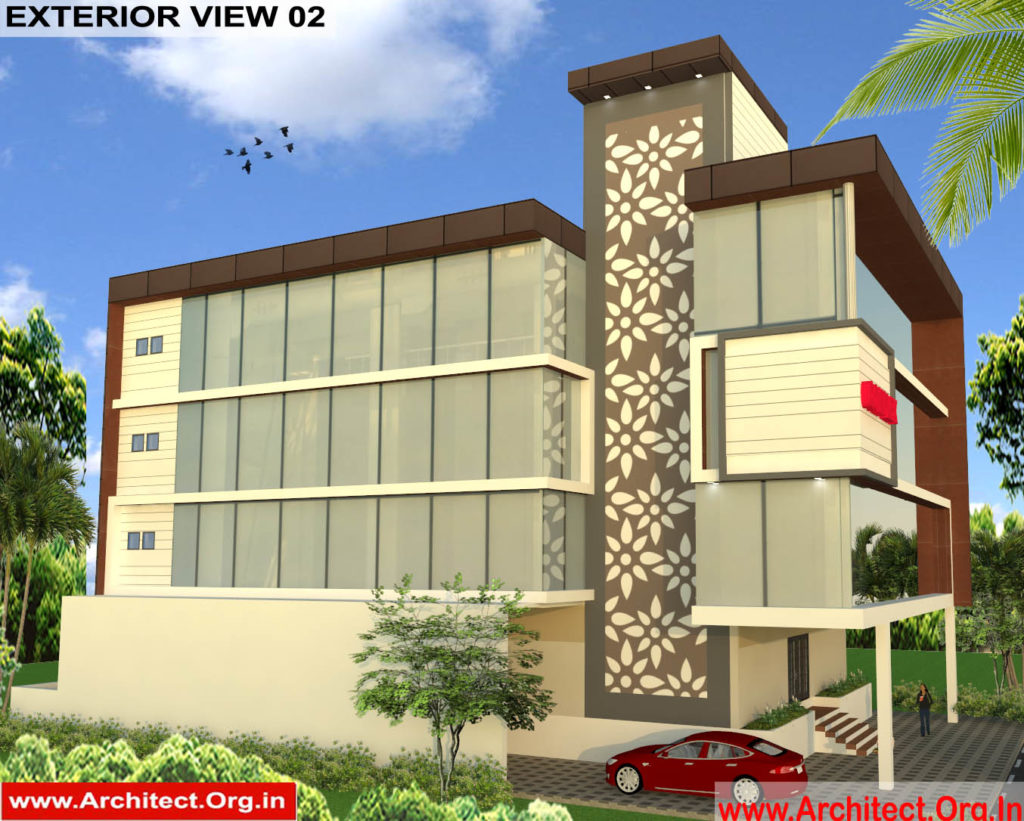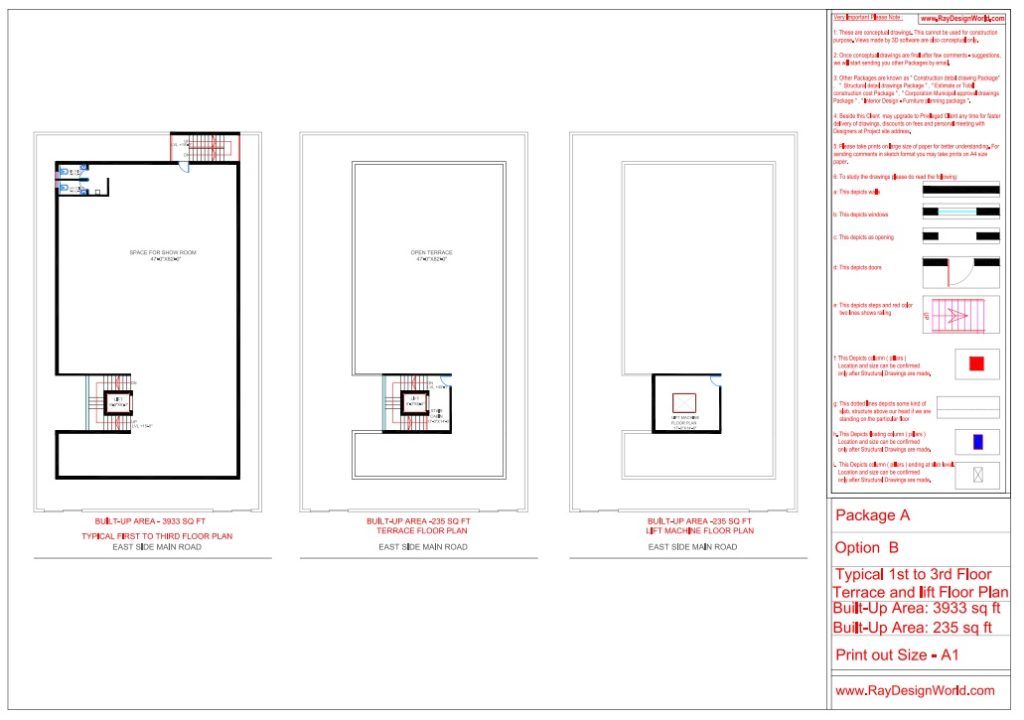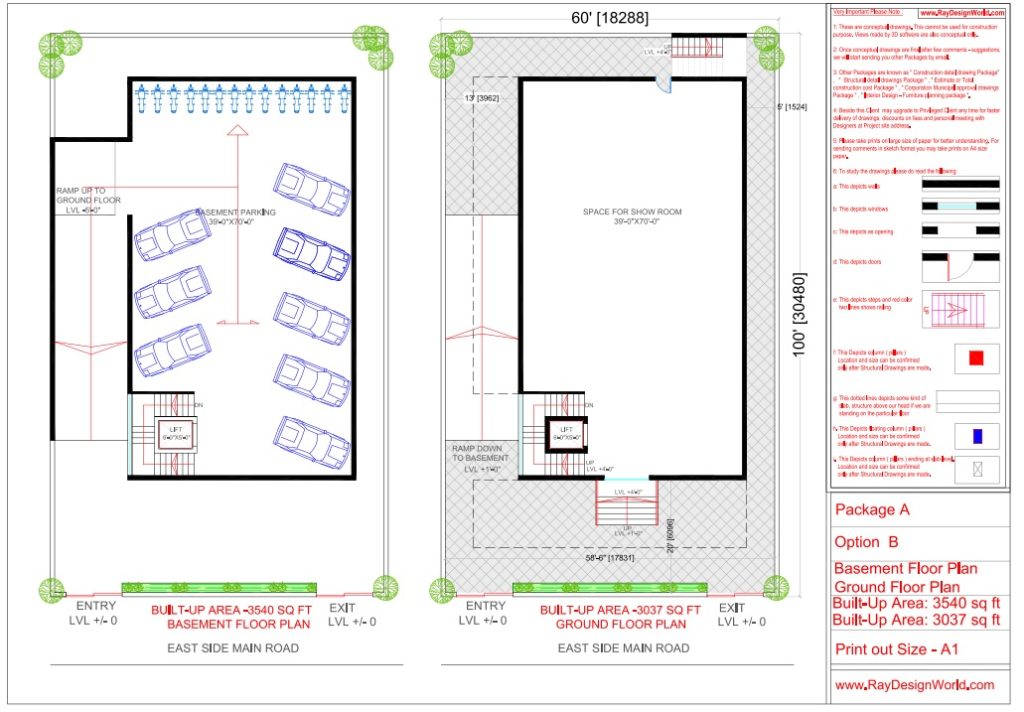A Commercial complex designed in 60’ x 100’ size rectangular plot.
It is Basement + Ground + 3 Floor structure.
It has East side main road.
Basement floor designed for Vehicles parking.
For access Basement floor, we have designed ramp entry.
Inside the plot, front side we have left 20’ set back, right side 5’ set back and back side 7’ setback.
Back side we have planned emergency staircase for all floors.
For Ground Floor, we have designed stepped entrance.
Inside the complex, Left side we have designed staircase and Lift for access all floors.
On each floors we have designed toilet space in back left side corner.
On all floors we have planned open hall, as client requirements.
On terrace floor, we have designed stair cabin for cover staircase block.
On stair cabin we have planned Lift Machine room.
For Exterior design , we have used ACP cladding and Glass panelling.
We do specialized Planning for Indians living abroad. #ArchitectsForNRI #RayDesignWorld You may also whatsApp us your requirements and plot size at +919376501937
