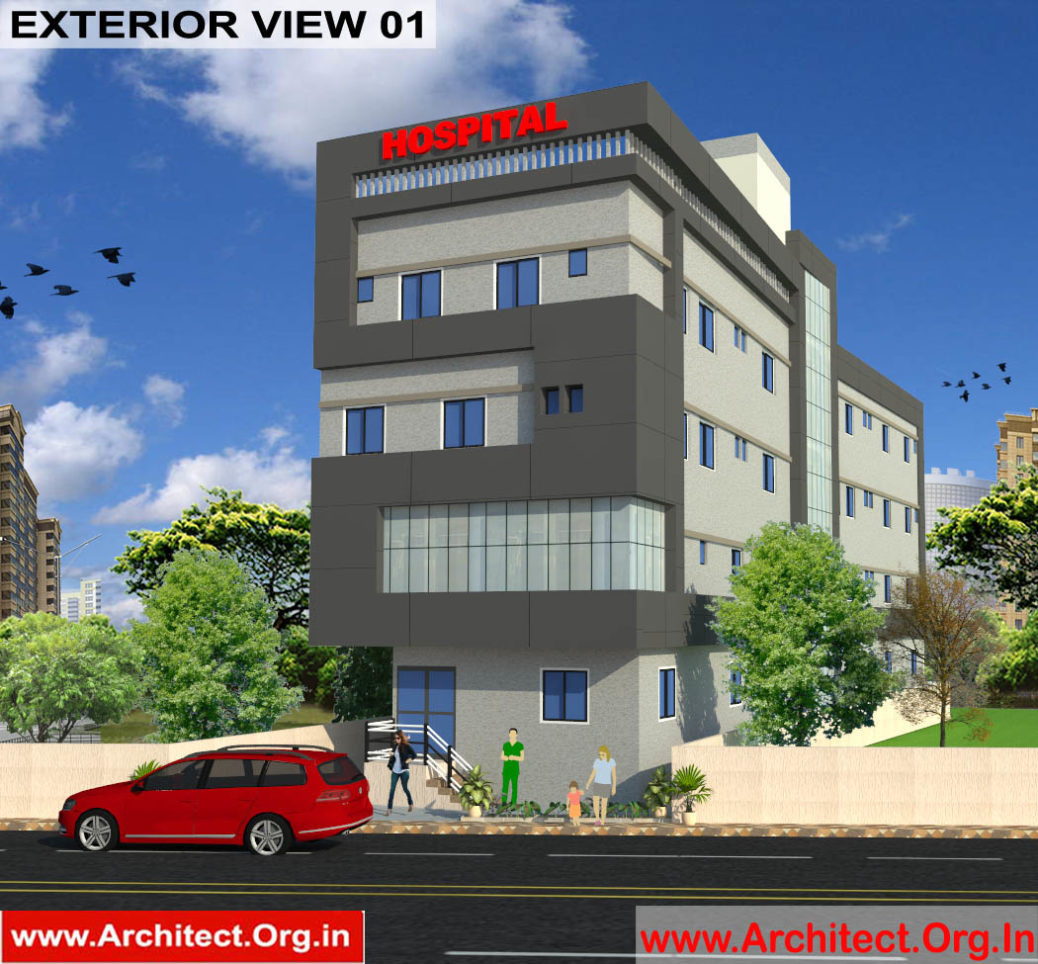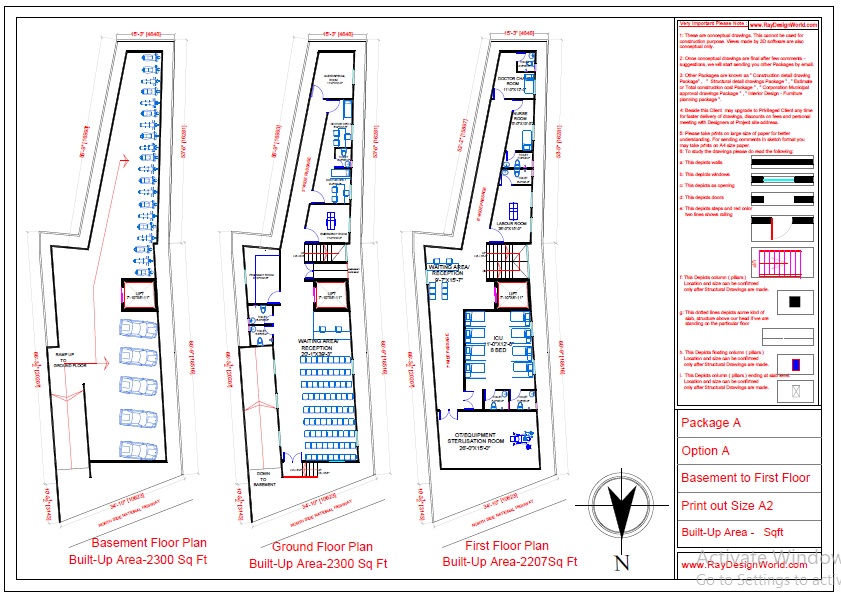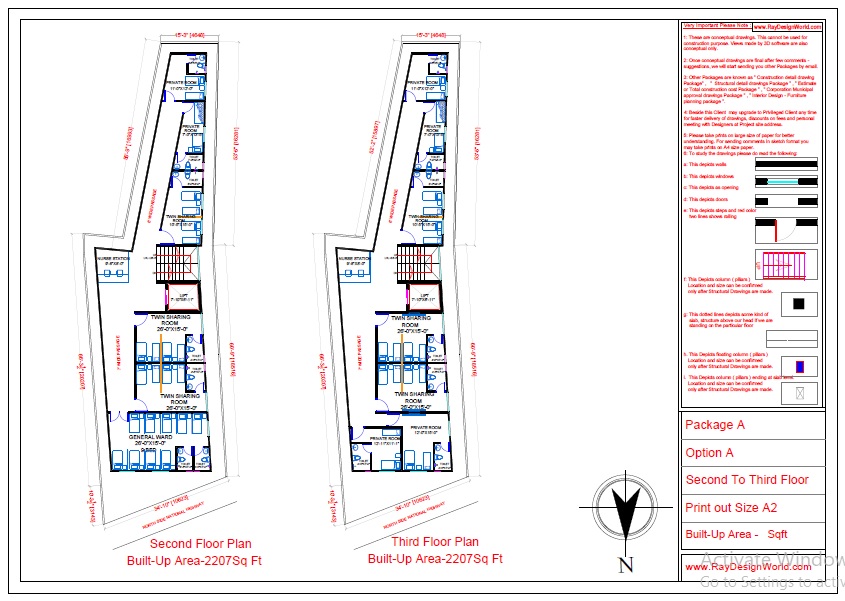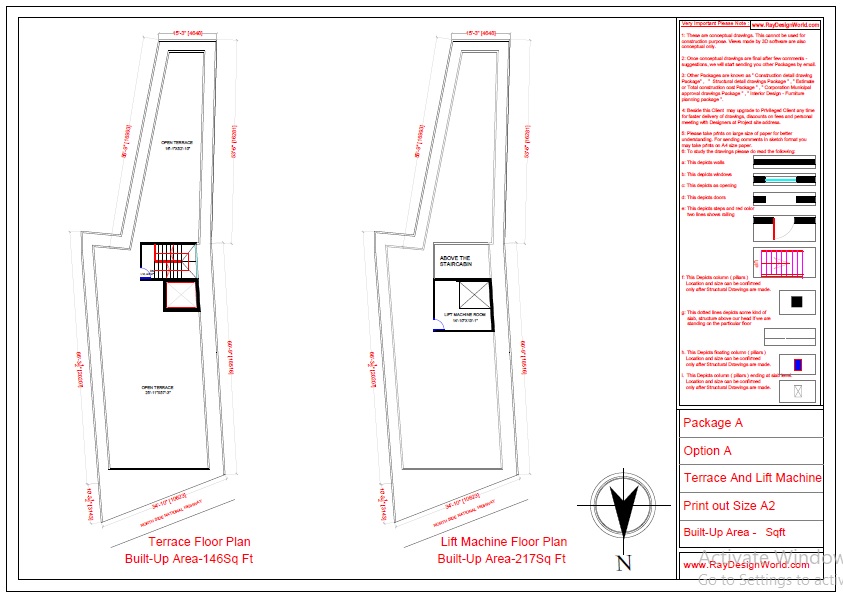- A Hospital planned in irregular size small plot.
- It is Basement + Ground + 3 Floor Structure.
- Basement Designed for car and Two wheeler parking.
- On Ground floor we have arranged waiting area with reception, pharmacy, Emergency room, 2 Doctor’s room with attached toilet and special waiting room for guest.
- On first floor we have designed reception with waiting area , ICU ward with 8 Beds, OT, Labor room, Nurse relax room, and Doctor relax room.
- On second floor we have planned Nurse station , 9 Beds General ward, 3 NOS of twin sharing room, and 2 private rooms.
- On Third floor we have planned Nurse station, 3 Twin sharing rooms and 4 private rooms.
- For exterior design we have used dark grey color ACP Sheet cladding.
- We do specialized Planning for Indians living abroad. #ArchitectsForNRI #Architect.Org.In . You may also whatsApp us your requirements and plot size at +919909982634





