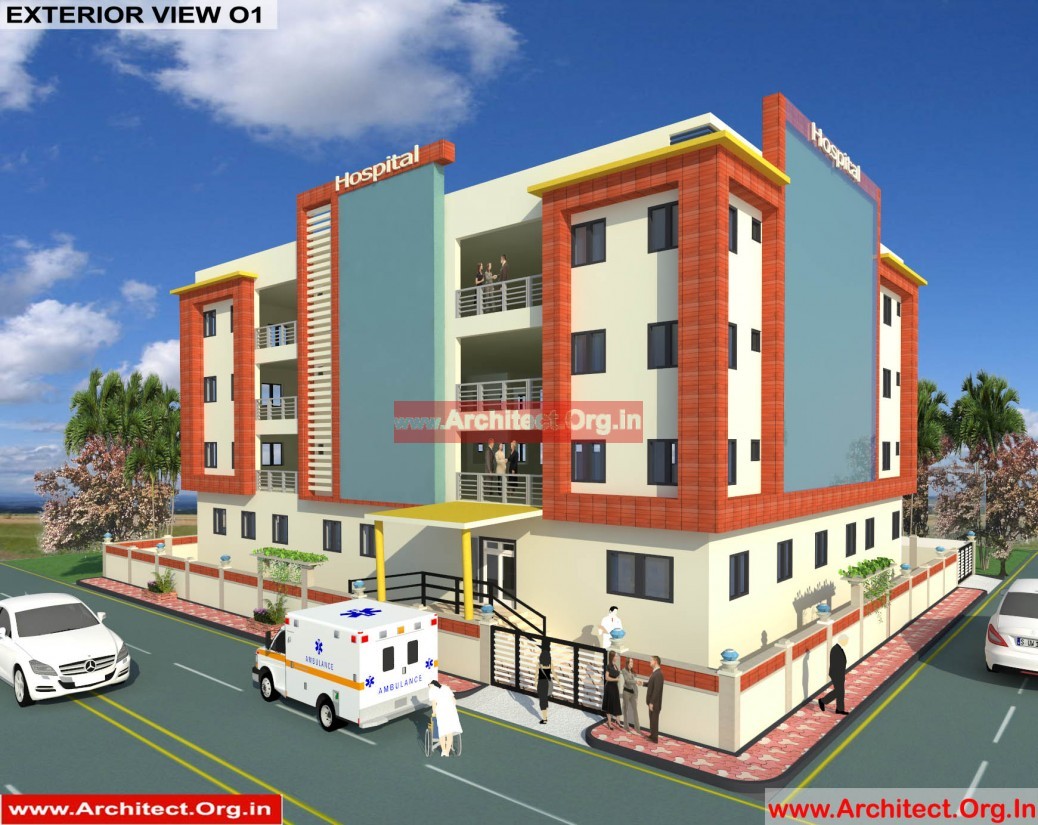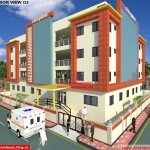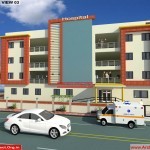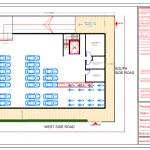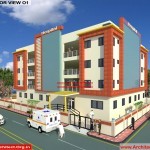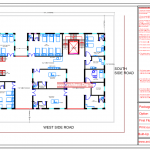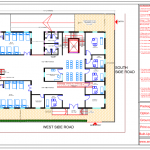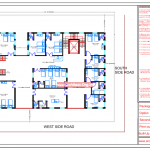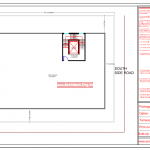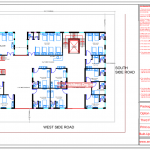- Dr. Saravanan Gobinathan -Coimbatore Tamilnadu-Hospital -Exterior View -02
- Dr. Saravanan Gobinathan -Coimbatore Tamilnadu-Hospital -Exterior View – 03
- Dr. Saravanan Gobinathan -Coimbatore Tamilnadu-Hospital-Basement plan
- Dr. Saravanan Gobinathan -Coimbatore Tamilnadu-Hospital-Exterior View -01
- Dr. Saravanan Gobinathan -Coimbatore Tamilnadu-Hospital-First Floor Plan
- Dr. Saravanan Gobinathan -Coimbatore Tamilnadu-Hospital-Ground floor Plan
- Dr. Saravanan Gobinathan -Coimbatore Tamilnadu-Hospital-Second Floor Plan
- Dr. Saravanan Gobinathan -Coimbatore Tamilnadu-Hospital-Terrace Floor Plan
- Dr. Saravanan Gobinathan -Coimbatore Tamilnadu-Hospital-Third Floor Plan
A Multi-specialty hospital ‘ designed on a plot of size 104′ X 85’, abutting to two main roads in west & south Direction. Its main entrance is from the road in west direction & the entrance for parking in Basement is from the road in South Direction.
The Basement floor is accessed through a 14′ wide ramp which leads to a level 7′ below the ground level. This basement area has a huge Parking area for Cars & two wheeler vehicles, a generator room, a store room for Pharmacy, an oxygen cylinder store room & for vertical circulation it has stairs & lift.
This plot on ground floor has 7′-7″ & 7′-5″ wide set backs from North & South respectively, & the front set back from west is 10′-7.5″ wide. Main Entry door is accessed through both, stairs and a small ramp, due to which it acts as a barrier free building. The Entrance leads to a big waiting area, which is a free space and it provides access to a pharmacy , 5 OPD’s , a reception record room & lift & stair case for vertical circulation. A 10′ wide passage attached to this waiting area provides access to separate toilets/washroom for males & females, two 8 bedded I.C.U.’s with attached toilet & bathroom and one more staircase which starts from this floor for vertical circulation & an emergency exit too.
First floor has 11′-9″ & 10′ wide passages, proper for spacious circulation, these passages provide access to a central space for Dressing room and 2 major O.T’s with attached toilet . These passages also provide access to a post operative ward with 4 beds, a 7 bedded N.I.C.U. with attached toilet & Bath, a 5 bedded labor room with attached toilet & Bath , A lab with attached toilet, a P.O.P room, scan room, X- Ray room & a triple sharing room. The 10′ wide passage also acts as a reception & waiting area.
On second Floor the passages are planned same as they are on first floor . This floor has a triple sharing room, 3 twin sharing room, 3 special rooms all with attached toilets, an I.C.U. with attached toilet and bathroom, a modular O.T. with toilet and dressing area and a Doctor’s Duty room with attached toilet.
Third floor has a twin sharing room , a store room, 4 special rooms, 4 Deluxe room. one septic ward, all with attached toilets and a male ward with attached toilet & bathroom.The terrace floor has a stair cabin with lift block in center & the rest area is an open terrace.
We do specialized Planning for Indians living abroad. #ArchitectsForNRI #Architect.Org.In . You may also whatsApp us your requirements and plot size at +919909982634
