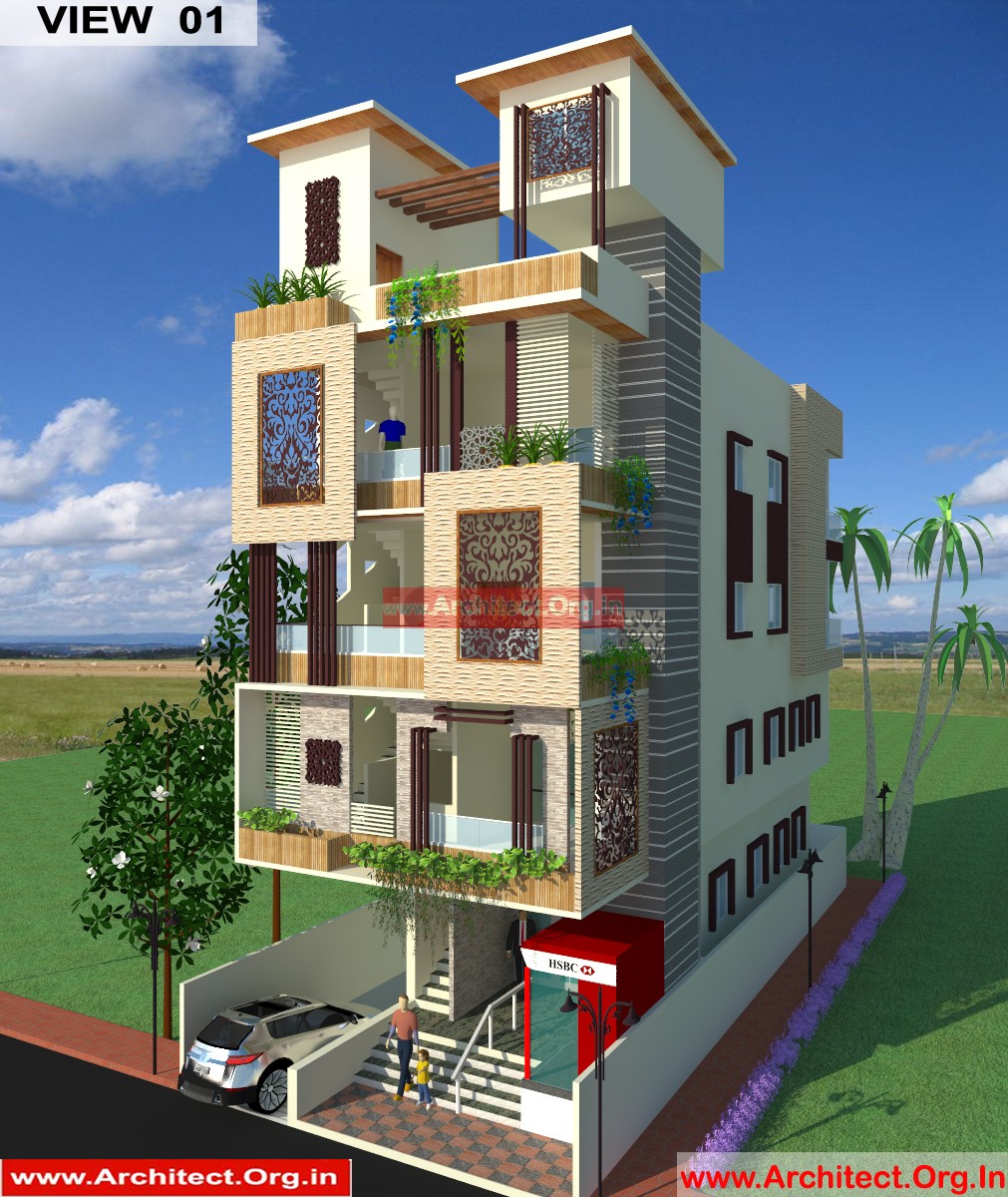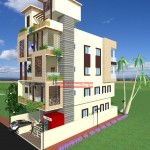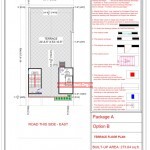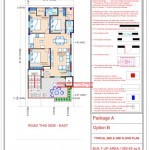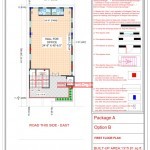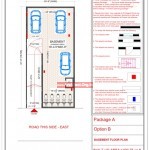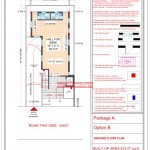- Mr . Alindam Das – Agartala Tripura – Residential cum Commercial Complex – Exterior View 01
- Mr . Alindam Das – Agartala Tripura – Residential cum Commercial Complex – Exterior View 02
- Mr.Alindam Das – Agartala Tripura- commercial cum residence-Terrace Plan
- Mr.Alindam Das- Agartala Tripura- commercial cum residence- Package A- 2nd & 3rd floor plan
- Mr.Alindam Das- Agartala Tripura- commercial cum residence- Package A- First floor plan
- Mr.Alindam Das- Agartala Tripura- commercial cum residence- PackageA- Basement floor plan
- Mr.Alindam Das- Agartala Tripura- commercial cum residence- Ground floor plan
This Building is actually designed for letting the Ground & 1st Floor at rent or lease for a bank and office respectively.
The Basement floor is 6’6″ deep below the ground level, which has capacity of parking at-least 3 Cars & two wheeler vehicles. For accommodating more vehicles, this floor does not have access by staircase, but is connected to the upper floors Through ramps & lift.
Ground floor actually has a space like Hall with 2 attached toilets. this floor is specially designed by considering it for a Bank (Branch office) hence it also has a small ATM connected to a Veranda Providing access to this same hall & a lift. It also has connection to upper floors through steps.
First floor has a bigger hall than ground floor for accommodating an office with connected semi open space, which acts as a transition space for the office space and on other floors as well, It has staircase & lift for vertical circulation, from this floor a Clock wise staircase starts according to Vastu Shastra.
2nd & 3rd Floor have a typical floor plan with 3BHK units one on each of them. In the semi open space in front it has a sit-out. This building is totally designed according to Vastu Shastra.
The 3BHK unit has a main entrance in East with an Entrance foyer, which Provides access to a Drawing cum Dinning room, which has a small Pooja room in North-East corner of the house. Dinning room is directly connected to a kitchen area & this space acts as a transition space for accessing a kids Bedroom, a master Bedroom with attached toilet cum bathroom, a dressing area & a Balcony, A guest bed room with attached storage area & Balcony & a common toilet for this 3BHK unit.
Its Exterior look is also designed to maintain the verticality of the Building and maintain the composition of each floor aesthetically by our Designer.
This proves to be a perfect example for a building, which maintains equilibrium between both the building (typologies) use in one, which are commercial & residential spaces respectively.
