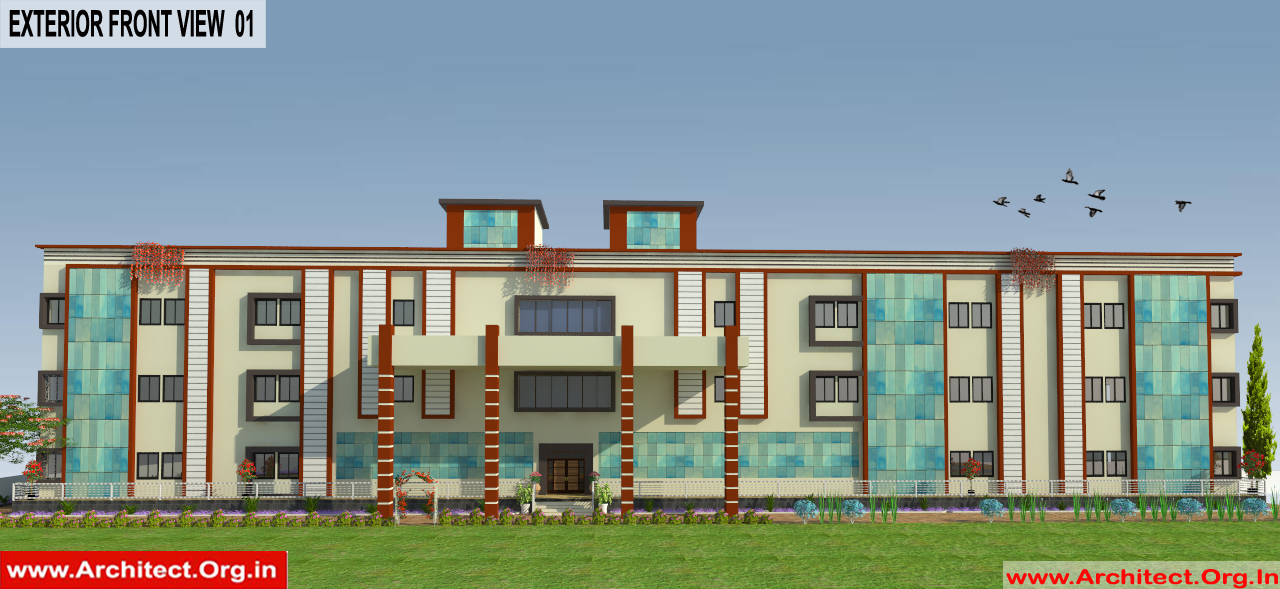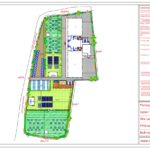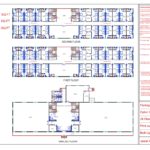- Marriage Hall Design – Site Layout- Ujjain MP – Mr. Nitesh Dalal
- Marriage Hall Design – Exterior Design- Ujjain MP – Mr. Nitesh Dalal
- Marriage Hall Design – all floor plan – Ujjain MP – Mr. Nitesh Dalal
A Marriage hall designed in a huge plot. It has West side main road. In this plot we have designed space for 2 functions.
Near to main entry designed parking space for 2 wheeler and 4 wheeler after parking 1st plot entry is on left side and 2nd plot entry is designed right side. Between this way, we have designed beautiful water body and at corner common washroom designed.
Right side plot is only lawn. there space designed for stage , guest sitting and after dinning space designed.
In left side plot we have designed stage , guest sitting and dinning space. In front of this plot we have designed marriage hall. It is G+2 structure. It is designed like mirror planning.
On ground floor near entry we have designed Reception, Waiting area and admin office. Staircase and lift designed in center. On this floor 1st hall designed in Right side and 2nd is in left side.
First floor and second floor typical planning. On this floor we have designed total 26 rooms with attached toilet and big hall with separate wc and bath.
On terrace we have designed stair cabin and other space use as open terrace.
We have designed Modern concept exterior design . front side double height 4 column design is looks very attractive.We have used brown and cream color scheme. In some part we have use glass work.
We do specialized Planning for Indians living abroad. #ArchitectsForNRI #Architect.Org.In . You may also whatsApp us your requirements and plot size at +919909982634


