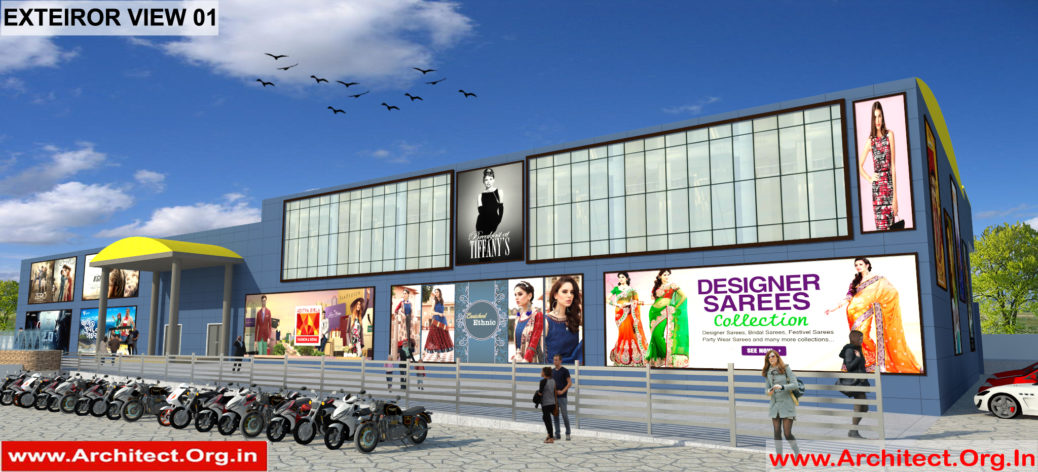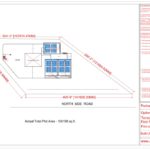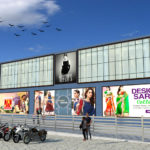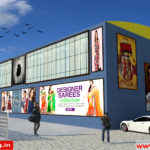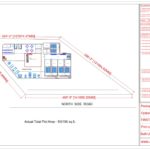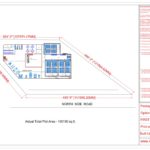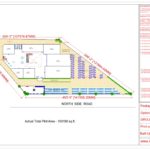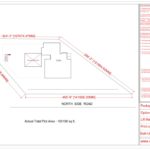- Multiplex Design-Terrace Floor Plan-Bengaluru Karnataka-Mr.Divij Palegar’s Project
- Multiplex Design-Exterior View 01-Bengaluru Karnataka-Mr.Divij Palegar’s Project
- Multiplex Design-Exterior View 02-Bengaluru Karnataka-Mr.Divij Palegar’s Project
- Multiplex Design-First Floor Plan-Bengaluru Karnataka-Mr.Divij Palegar’s Project
- Multiplex Design-Upper Floor Plan-Bengaluru Karnataka-Mr.Divij Palegar’s Project
- Multiplex Design-Ground Floor Plan-Bengaluru Karnataka-Mr.Divij Palegar’s Project
- Multiplex Design-Lift machine Floor Plan-Bengaluru Karnataka-Mr.Divij Palegar’s Project
A Multiplex designed in irregular plot. It’s very huge plot. It have North side road is 399’2″, Left side is 321’5″ and back side is 354’3″.
Outside the building we have adjust the space for parking. We have design garden sitting and children play area. we have left some space for some small rides for children.
On ground floor we have designed 2 gates for entry and exit.
In center part we have design open space for use events and small stalls. On this floor 7 Nos. big size of shops and washroom for visitors.
For access first floor we have designed 2 Nos. of lift and escalator. For emergency use we have make staircase.
On first floor we have designed game zone ,cafe, small food courts. Multiplex screens we have design on right site. There is waiting area , food courts and common toilet.
We have design 3 screens. In 1 screen -272 peoples sitting. In 2 screen – 272 peoples sitting available.
For exterior we have used blue color ACP sheet cladding sheet.
We do specialized Planning for Indians living abroad. #ArchitectsForNRI #Architect.Org.In . You may also whatsApp us your requirements and plot size at +919909982634
